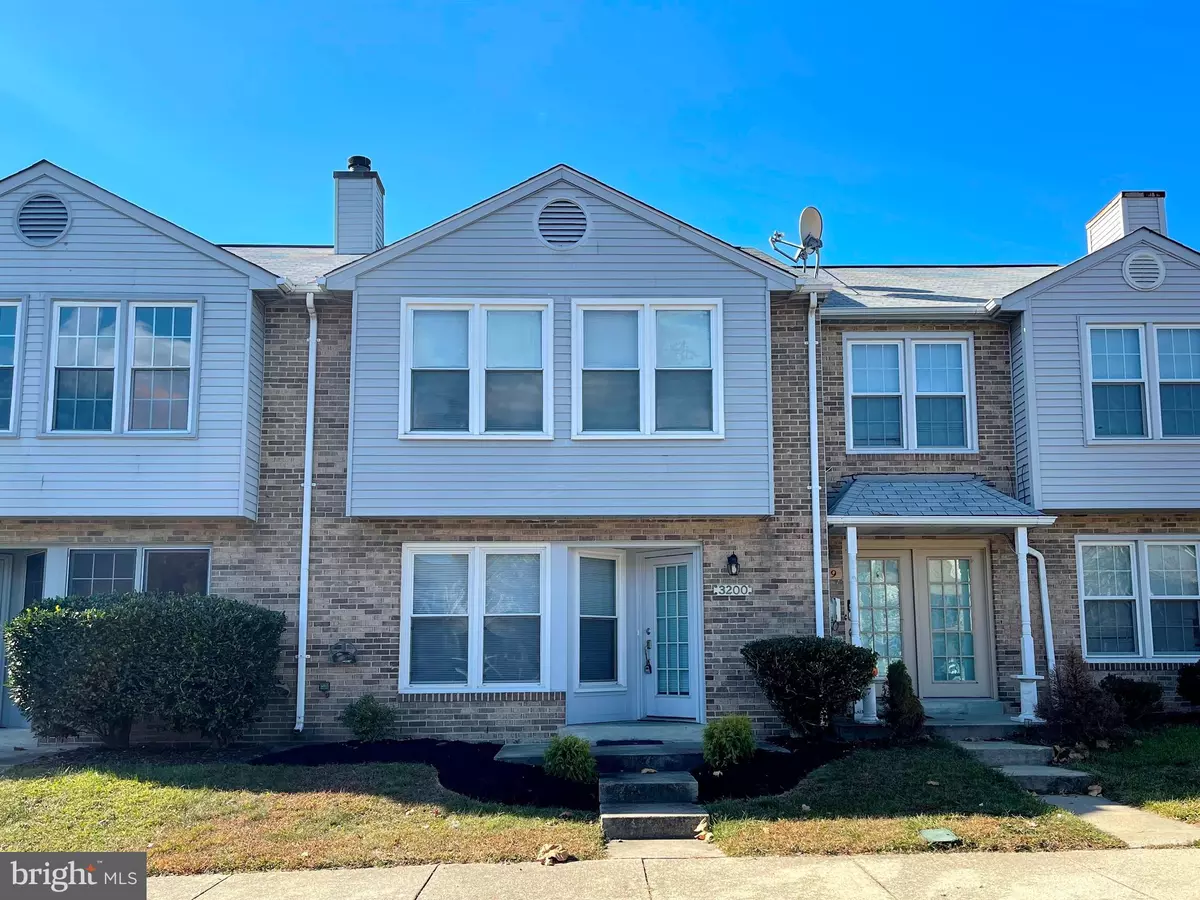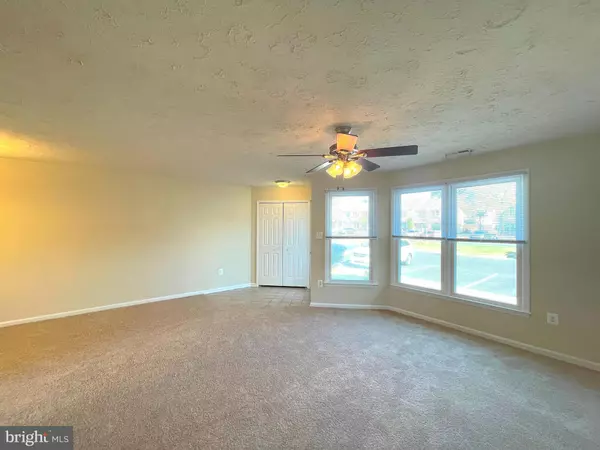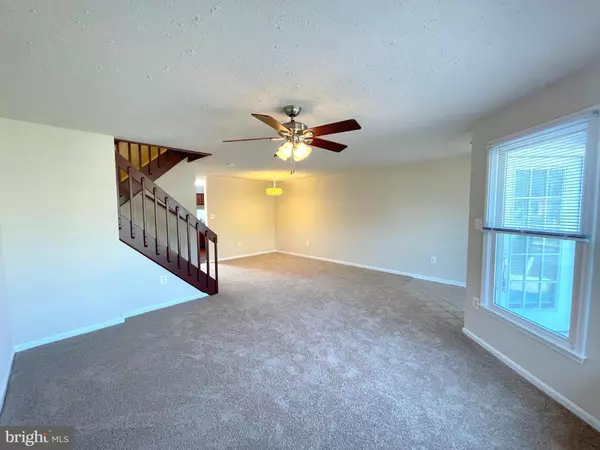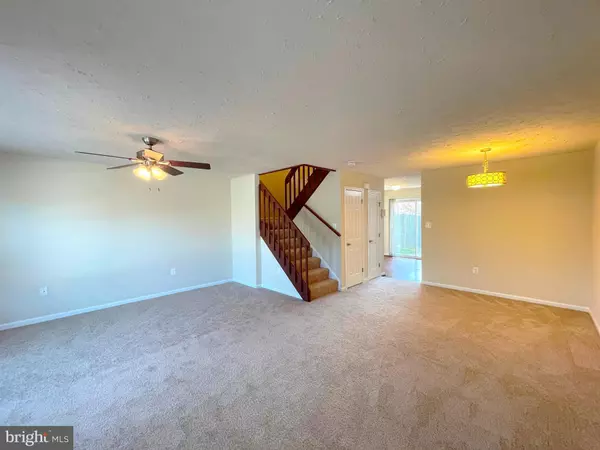$330,000
$327,500
0.8%For more information regarding the value of a property, please contact us for a free consultation.
3200 WESTDALE CT Waldorf, MD 20601
3 Beds
3 Baths
1,392 SqFt
Key Details
Sold Price $330,000
Property Type Townhouse
Sub Type Interior Row/Townhouse
Listing Status Sold
Purchase Type For Sale
Square Footage 1,392 sqft
Price per Sqft $237
Subdivision Acton Village
MLS Listing ID MDCH2037356
Sold Date 12/13/24
Style Colonial
Bedrooms 3
Full Baths 2
Half Baths 1
HOA Fees $58/ann
HOA Y/N Y
Abv Grd Liv Area 1,392
Originating Board BRIGHT
Year Built 1988
Annual Tax Amount $3,417
Tax Year 2024
Lot Size 4,356 Sqft
Acres 0.1
Property Description
Updated 3BR 2.5FB interior luxury town home. The main level offers an open floor plan in the large living room and dining areas, half bath and the kitchen with table space and laundry area with the sliding door leading out to the fenced rear yard with patio and attached storage shed. On the upper level are two bedrooms, hall bath, Primary bedroom with walk-in closet and private deck and the Primary bath with a double sink vanity and make-up seating. The property is conveniently located near the many amenities offered by the Waldorf and Brandywine areas.
Location
State MD
County Charles
Zoning RH
Rooms
Other Rooms Living Room, Dining Room, Primary Bedroom, Bedroom 2, Kitchen, Bedroom 1, Laundry, Primary Bathroom, Full Bath, Half Bath
Interior
Interior Features Combination Kitchen/Dining, Ceiling Fan(s), Floor Plan - Open, Primary Bath(s), Walk-in Closet(s)
Hot Water Electric
Heating Heat Pump(s), Central, Forced Air
Cooling Heat Pump(s), Central A/C
Equipment Built-In Microwave, Dishwasher, Disposal, Oven/Range - Electric, Refrigerator, Washer, Dryer
Furnishings No
Fireplace N
Appliance Built-In Microwave, Dishwasher, Disposal, Oven/Range - Electric, Refrigerator, Washer, Dryer
Heat Source Electric
Laundry Washer In Unit, Dryer In Unit, Main Floor
Exterior
Garage Spaces 2.0
Fence Rear, Privacy
Water Access N
Roof Type Asphalt,Shingle
Street Surface Black Top
Accessibility None
Total Parking Spaces 2
Garage N
Building
Story 2
Foundation Slab
Sewer Private Sewer
Water Public
Architectural Style Colonial
Level or Stories 2
Additional Building Above Grade, Below Grade
Structure Type Dry Wall
New Construction N
Schools
Elementary Schools Daniel Of St. Thomas Jenifer
Middle Schools Mattawoman
High Schools Thomas Stone
School District Charles County Public Schools
Others
Pets Allowed Y
Senior Community No
Tax ID 0906171850
Ownership Fee Simple
SqFt Source Estimated
Horse Property N
Special Listing Condition Standard
Pets Allowed No Pet Restrictions
Read Less
Want to know what your home might be worth? Contact us for a FREE valuation!

Our team is ready to help you sell your home for the highest possible price ASAP

Bought with George A Hockaday-Bey • All Service Real Estate
GET MORE INFORMATION





