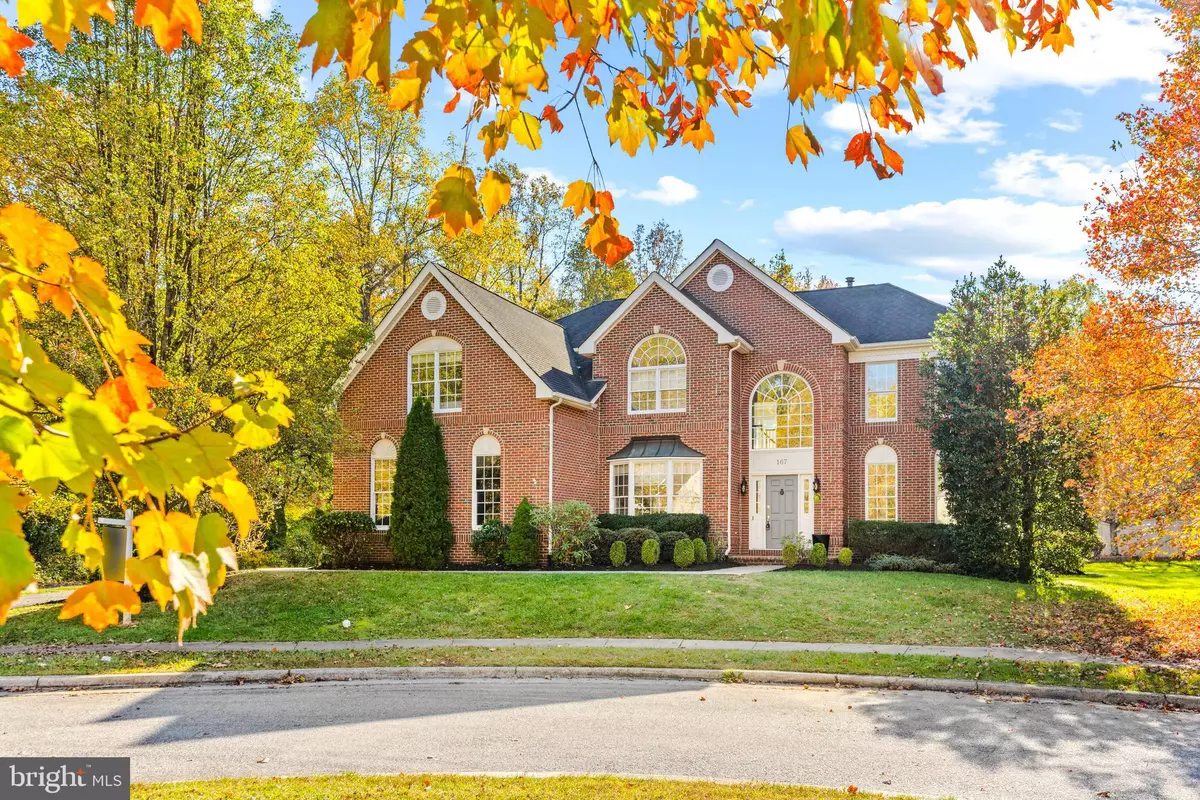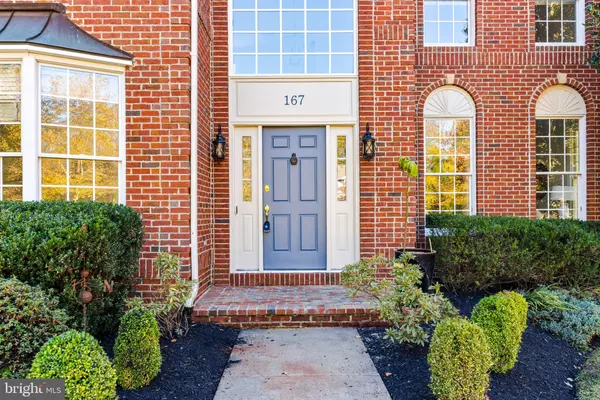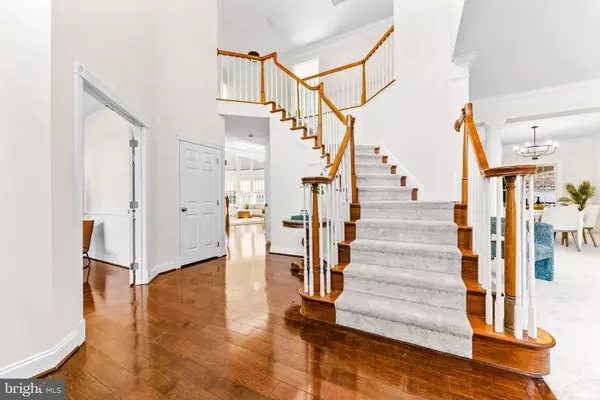$1,279,000
$1,180,000
8.4%For more information regarding the value of a property, please contact us for a free consultation.
167 ANTIQUA PL Edgewater, MD 21037
6 Beds
5 Baths
6,438 SqFt
Key Details
Sold Price $1,279,000
Property Type Single Family Home
Sub Type Detached
Listing Status Sold
Purchase Type For Sale
Square Footage 6,438 sqft
Price per Sqft $198
Subdivision South River Colony
MLS Listing ID MDAA2097584
Sold Date 12/13/24
Style Colonial
Bedrooms 6
Full Baths 4
Half Baths 1
HOA Fees $151/mo
HOA Y/N Y
Abv Grd Liv Area 4,713
Originating Board BRIGHT
Year Built 2001
Annual Tax Amount $11,476
Tax Year 2024
Lot Size 0.296 Acres
Acres 0.3
Property Description
** OFFER DEADLINE IS 9:00 PM ON 11/08/2024 ** Discover this stunning 6-bedroom, 4.5-bathroom Toll Brothers home in the sought-after South River Colony, where timeless elegance meets modern comfort. Situated on a private cul-de-sac, this meticulously maintained home spans over 7,000 square feet, offering plenty of room for relaxation, work, and entertaining. South River Colony provides residents with incredible amenities, including outdoor pool, tennis and basketball courts, a playground, and access to the prestigious "Golf Club at South River" with optional memberships.
The main level welcomes you with an open-concept design featuring a formal dining room, a spacious living room, and a dedicated office/study—perfect for working from home. The expansive family room, with its two-story vaulted ceiling and cozy wood-burning fireplace, connects seamlessly to the kitchen, creating a heart of the home that's both inviting and functional. The chef's kitchen boasts granite countertops, stainless steel appliances, a large island, and an extended layout that flows to the Trex deck with a covered porch, ideal for year-round outdoor gatherings.
Upstairs, the luxurious primary suite is a true retreat, offering three walk-in closets, a dressing/vanity area, and a spa-like bathroom complete with a deep soaking tub and separate sitting area. The upper level also includes four generously sized bedrooms, each featuring new carpet and walk-in closets, and access to three beautiful ensuite bathrooms.
The finished lower level provides flexible spaces to suit any lifestyle needs. It includes two additional rooms, perfect as bedrooms, exercise rooms, or craft areas, along with a built-in desk for homework or hobbies. French doors open to a wide walkout stairway from the basement level for easy access.
Practicality meets luxury with an oversized two-car, side-entry garage that accommodates up to four additional vehicles in the driveway. South River Colony is known for its vibrant community spirit, with events like the Summer Stingrays Swim Team meets, holiday picnics, and parades. Enjoy a family-friendly atmosphere in a community that offers it all.
Don't miss your chance to experience luxury living in this beautiful South River Colony home—schedule a tour today!
Location
State MD
County Anne Arundel
Zoning R1
Rooms
Basement Outside Entrance, Improved, Side Entrance, Walkout Stairs
Interior
Interior Features Family Room Off Kitchen, Breakfast Area, Kitchen - Island, Dining Area
Hot Water Natural Gas
Heating Heat Pump(s)
Cooling Ceiling Fan(s), Heat Pump(s), Zoned
Fireplaces Number 1
Equipment Refrigerator, Dryer, Washer, Dishwasher, Exhaust Fan, Stove, Oven/Range - Gas
Fireplace Y
Appliance Refrigerator, Dryer, Washer, Dishwasher, Exhaust Fan, Stove, Oven/Range - Gas
Heat Source Natural Gas
Exterior
Exterior Feature Deck(s), Brick
Parking Features Garage - Side Entry
Garage Spaces 2.0
Fence Electric, Decorative
Amenities Available Common Grounds, Tot Lots/Playground, Tennis Courts, Swimming Pool, Pool - Outdoor, Golf Course Membership Available, Putting Green
Water Access N
Roof Type Shingle
Accessibility None
Porch Deck(s), Brick
Attached Garage 2
Total Parking Spaces 2
Garage Y
Building
Lot Description Cul-de-sac, Premium, No Thru Street
Story 3
Foundation Block
Sewer Public Sewer
Water Public
Architectural Style Colonial
Level or Stories 3
Additional Building Above Grade, Below Grade
Structure Type 9'+ Ceilings,2 Story Ceilings,Tray Ceilings
New Construction N
Schools
School District Anne Arundel County Public Schools
Others
HOA Fee Include Common Area Maintenance,Management,Pool(s),Recreation Facility,Snow Removal
Senior Community No
Tax ID 020175390092222
Ownership Fee Simple
SqFt Source Assessor
Security Features Smoke Detector
Special Listing Condition Standard
Read Less
Want to know what your home might be worth? Contact us for a FREE valuation!

Our team is ready to help you sell your home for the highest possible price ASAP

Bought with Rebekah Patterson • Berkshire Hathaway HomeServices PenFed Realty
GET MORE INFORMATION





