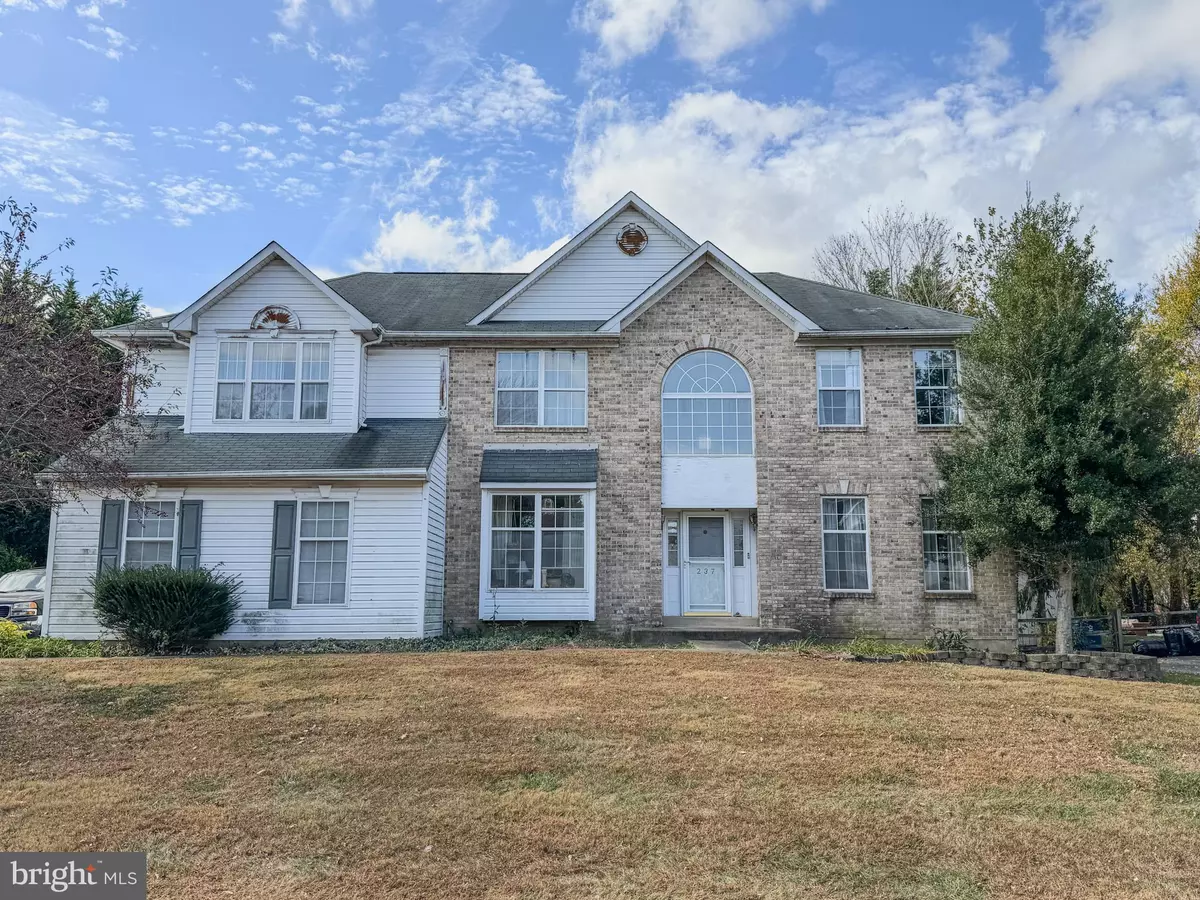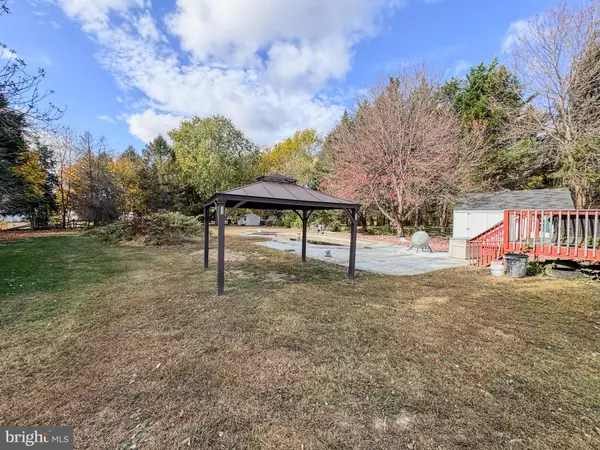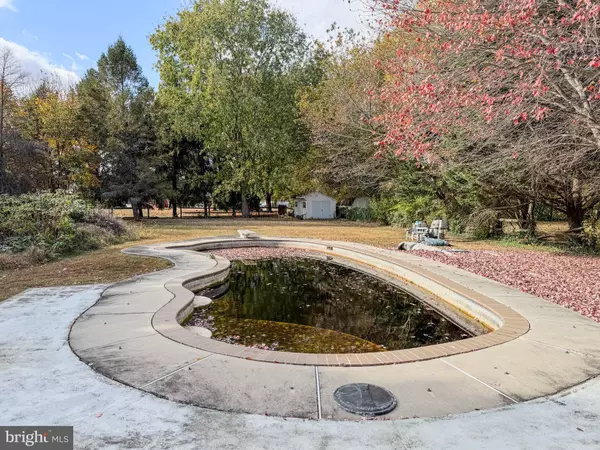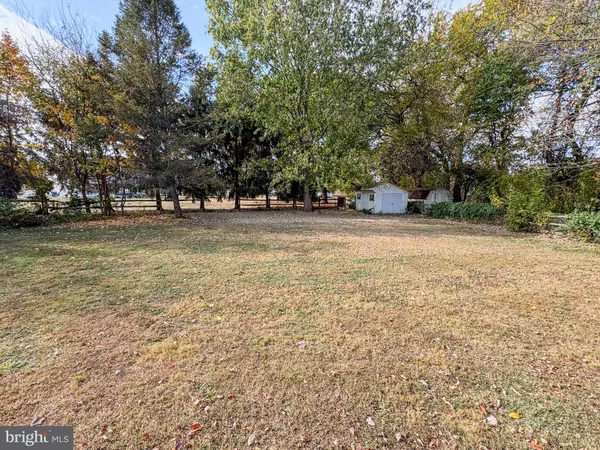$475,000
$450,000
5.6%For more information regarding the value of a property, please contact us for a free consultation.
237 CORNWELL DR Bear, DE 19701
4 Beds
3 Baths
3,025 SqFt
Key Details
Sold Price $475,000
Property Type Single Family Home
Sub Type Detached
Listing Status Sold
Purchase Type For Sale
Square Footage 3,025 sqft
Price per Sqft $157
Subdivision York Farms
MLS Listing ID DENC2071584
Sold Date 12/16/24
Style Colonial
Bedrooms 4
Full Baths 2
Half Baths 1
HOA Fees $12/ann
HOA Y/N Y
Abv Grd Liv Area 3,025
Originating Board BRIGHT
Year Built 1994
Annual Tax Amount $3,348
Tax Year 2022
Lot Size 0.570 Acres
Acres 0.57
Lot Dimensions 94.00 x 273.40
Property Description
Welcome to 237 Cornwell Dr, an impressive 4-bedroom, 2.5-bath colonial home in the sought-after area of Bear, DE. With a grand layout and a wealth of potential, this property is perfect for those looking to put their own stamp on a spacious home. All four bedrooms are situated on the second floor, providing ample privacy and room for everyone. The primary suite is a true retreat, featuring its own ensuite bath, while the additional bedrooms share a conveniently located hall bath.
As you enter the home, you're greeted by an elegant staircase that adds a touch of architectural flair and offers easy access from the foyer and there is even a second staircase in the family room. This unique feature enhances the flow and openness of the layout, perfect for both entertaining and everyday living. The first floor also includes a dedicated home office, ideal for remote work, studying, or pursuing hobbies.
The main level is designed for comfort and versatility, with a spacious family room that flows effortlessly into the kitchen and dining areas. The kitchen offers ample cabinetry and counter space, awaiting your personal touches to create a space that truly meets your culinary and entertaining needs.
Step outside to the expansive backyard, where you'll find a beautifully shaped in-ground pool that provides a refreshing escape on warm days. Two storage sheds in the rear yard add extra convenience, offering plenty of room for storing pool supplies, gardening tools, and outdoor equipment, keeping everything neatly organized. The mature trees and landscaped areas add a sense of tranquility and privacy, making this yard an ideal setting for family gatherings, barbecues, and relaxation.
While the home requires a new roof and is being sold as-is, it presents a fantastic opportunity to customize and enhance each room to your taste. To add to the unique appeal, the contents of the home are included in the sale, giving you a starting point to reimagine the space or incorporate elements as you transform the property.
With classic design elements, spacious interiors, and endless potential, 237 Cornwell Dr offers a rare chance to create a truly personalized home in a charming community. Imagine the possibilities as you bring your vision to life in this Newark gem—don't miss out on making it your own. Please note that there are only showings during the daytime. Possibly a mold like substance in the basement. Seller shall do no repairs on the property. Priced below market price!
Location
State DE
County New Castle
Area Newark/Glasgow (30905)
Zoning NC21
Rooms
Other Rooms Living Room, Dining Room, Primary Bedroom, Bedroom 2, Bedroom 3, Bedroom 4, Kitchen, Family Room, Basement, Foyer, Office, Primary Bathroom, Full Bath, Half Bath
Basement Full, Fully Finished
Interior
Interior Features Double/Dual Staircase, Kitchen - Island, Kitchen - Gourmet, Walk-in Closet(s)
Hot Water Natural Gas
Heating Forced Air
Cooling Central A/C
Fireplaces Number 1
Fireplace Y
Heat Source Natural Gas
Exterior
Parking Features Garage - Side Entry, Inside Access, Oversized
Garage Spaces 6.0
Fence Rear
Pool Gunite, In Ground
Water Access N
Accessibility 2+ Access Exits
Attached Garage 2
Total Parking Spaces 6
Garage Y
Building
Story 2
Foundation Block
Sewer Public Sewer
Water Public
Architectural Style Colonial
Level or Stories 2
Additional Building Above Grade, Below Grade
New Construction N
Schools
School District Colonial
Others
Senior Community No
Tax ID 12-019.00-116
Ownership Fee Simple
SqFt Source Assessor
Acceptable Financing Cash, Conventional
Listing Terms Cash, Conventional
Financing Cash,Conventional
Special Listing Condition Standard
Read Less
Want to know what your home might be worth? Contact us for a FREE valuation!

Our team is ready to help you sell your home for the highest possible price ASAP

Bought with Laura Natalie Correa • Empower Real Estate, LLC
GET MORE INFORMATION





