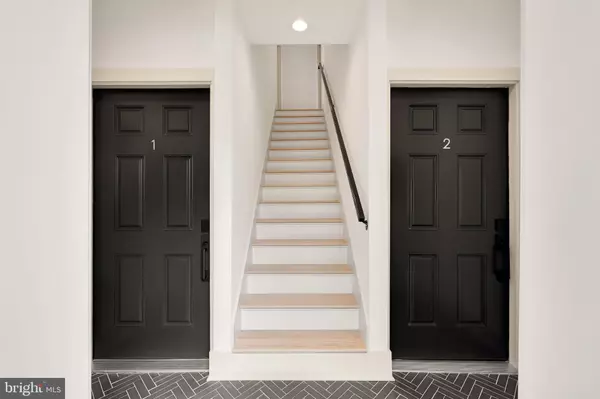$390,000
$394,900
1.2%For more information regarding the value of a property, please contact us for a free consultation.
1114 PENN ST NE #3 Washington, DC 20002
2 Beds
2 Baths
700 SqFt
Key Details
Sold Price $390,000
Property Type Condo
Sub Type Condo/Co-op
Listing Status Sold
Purchase Type For Sale
Square Footage 700 sqft
Price per Sqft $557
Subdivision Trinidad
MLS Listing ID DCDC2150518
Sold Date 12/16/24
Style Traditional
Bedrooms 2
Full Baths 2
Condo Fees $228/mo
HOA Y/N N
Abv Grd Liv Area 700
Originating Board BRIGHT
Year Built 1930
Annual Tax Amount $1,700
Tax Year 2024
Property Description
Charming Condo Living in Trinidad - Brand New & Ready for You! Welcome to Unit #3, a stunning brand-new 2-bedroom, 2-bathroom condo in the heart of Trinidad! This stylishly designed home boasts an open floor plan, seamlessly connecting the kitchen, living room, and dining area, perfect for modern living and entertaining. Every detail has been meticulously crafted with high-quality finishes and contemporary touches throughout, offering both comfort and elegance. The spacious bedrooms provide ample space for relaxation, while the sleek bathrooms features top-of-the-line fixtures and a chic design. 2 separately deeded parking spaces are available for sale as well. Don't forget to check out the bonus utility/storage room, easily accessible from the backyard. Located in a vibrant neighborhood, this condo is close to local amenities, parks, and public transportation, making it an ideal place to call home. Don't miss the opportunity to own this beautiful new condo in Trinidad. Schedule a showing today and experience the best of modern living!
Location
State DC
County Washington
Zoning RF-1
Rooms
Main Level Bedrooms 2
Interior
Hot Water Electric
Heating Central
Cooling Central A/C
Fireplace N
Heat Source Natural Gas
Exterior
Garage Spaces 2.0
Amenities Available None
Water Access N
Accessibility None
Total Parking Spaces 2
Garage N
Building
Story 1
Unit Features Garden 1 - 4 Floors
Sewer Public Sewer
Water Public
Architectural Style Traditional
Level or Stories 1
Additional Building Above Grade, Below Grade
New Construction N
Schools
School District District Of Columbia Public Schools
Others
Pets Allowed Y
HOA Fee Include Common Area Maintenance,Insurance,Reserve Funds,Sewer,Trash,Water
Senior Community No
Tax ID 4058//0128
Ownership Condominium
Special Listing Condition Standard
Pets Allowed Number Limit
Read Less
Want to know what your home might be worth? Contact us for a FREE valuation!

Our team is ready to help you sell your home for the highest possible price ASAP

Bought with NON MEMBER • Non Subscribing Office
GET MORE INFORMATION





