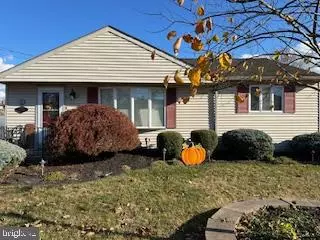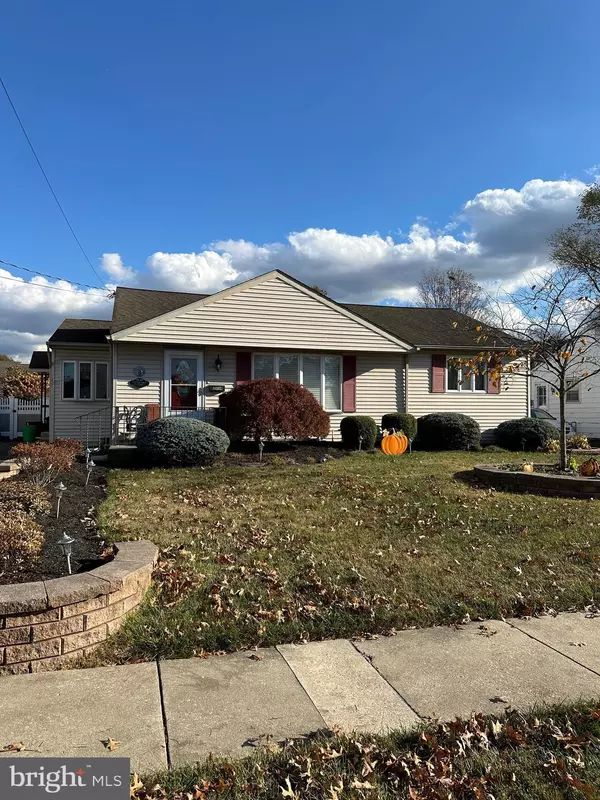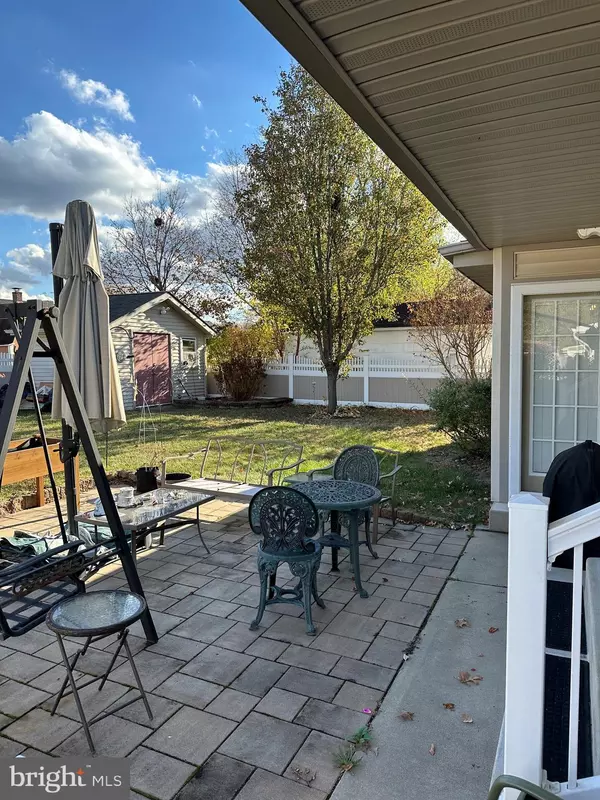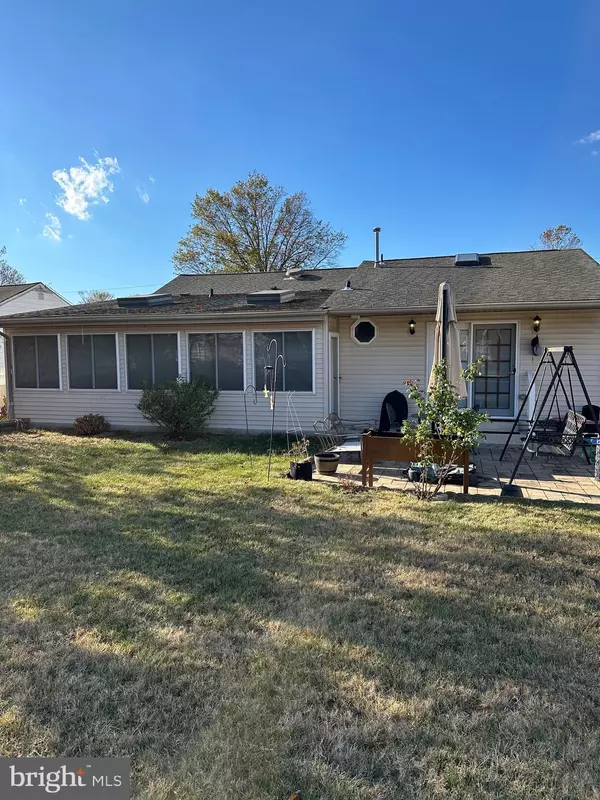$375,000
$350,000
7.1%For more information regarding the value of a property, please contact us for a free consultation.
214 EDWARDS AVE Barrington, NJ 08007
2 Beds
2 Baths
1,806 SqFt
Key Details
Sold Price $375,000
Property Type Single Family Home
Sub Type Detached
Listing Status Sold
Purchase Type For Sale
Square Footage 1,806 sqft
Price per Sqft $207
Subdivision Barrington Gardens
MLS Listing ID NJCD2079368
Sold Date 12/19/24
Style Ranch/Rambler
Bedrooms 2
Full Baths 1
Half Baths 1
HOA Y/N N
Abv Grd Liv Area 1,806
Originating Board BRIGHT
Year Built 1952
Annual Tax Amount $8,862
Tax Year 2023
Lot Size 7,200 Sqft
Acres 0.17
Lot Dimensions 60.00 x 120.00
Property Description
Welcome to 214 Edwards Ave. in a quaint, quiet neighborhood. This home boasts 1806 sq. ft. of living space. Come and see this well-kept, expanded ranch style home. Features include a large kitchen perfect for entertaining with an island and glass door that leads into a patio and beautiful backyard with a shed. There is also a side entrance to the house with keyless entry that leads directly into the kitchen. Off of the kitchen is a spacious addition with skylights and cathedral ceilings. This can be a living room or combination den/dining room, which current owner uses as. Going to the other side of the kitchen you will find a spacious room being used as a living room. There are two nice size bedrooms with ceiling fans and a 3rd room which can be used as a nursery, office or bonus room. The full bath was remodeled and made larger. There are not many expanded ranchers out there, you don't want to miss this! Property being sold AS-IS. Buyer responsible for all repairs and certifications.
Location
State NJ
County Camden
Area Barrington Boro (20403)
Zoning RESIDENTIAL
Rooms
Other Rooms Bonus Room
Main Level Bedrooms 2
Interior
Interior Features Bathroom - Tub Shower, Carpet, Ceiling Fan(s), Entry Level Bedroom, Family Room Off Kitchen, Kitchen - Eat-In, Kitchen - Island, Skylight(s), Sprinkler System
Hot Water Natural Gas
Heating Forced Air
Cooling Central A/C, Ceiling Fan(s)
Flooring Ceramic Tile, Carpet, Engineered Wood
Equipment Built-In Range, Dishwasher, Disposal, Icemaker, Extra Refrigerator/Freezer, Refrigerator, Stove
Fireplace N
Appliance Built-In Range, Dishwasher, Disposal, Icemaker, Extra Refrigerator/Freezer, Refrigerator, Stove
Heat Source Natural Gas
Laundry Main Floor
Exterior
Exterior Feature Patio(s)
Garage Spaces 2.0
Water Access N
Accessibility 2+ Access Exits
Porch Patio(s)
Total Parking Spaces 2
Garage N
Building
Story 1
Foundation Brick/Mortar
Sewer Public Sewer
Water Public
Architectural Style Ranch/Rambler
Level or Stories 1
Additional Building Above Grade, Below Grade
Structure Type Cathedral Ceilings,Dry Wall
New Construction N
Schools
High Schools Haddon Heights H.S.
School District Barrington Borough Public Schools
Others
Senior Community No
Tax ID 03-00020 08-00013
Ownership Fee Simple
SqFt Source Assessor
Acceptable Financing Cash, Conventional, FHA
Horse Property N
Listing Terms Cash, Conventional, FHA
Financing Cash,Conventional,FHA
Special Listing Condition Standard
Read Less
Want to know what your home might be worth? Contact us for a FREE valuation!

Our team is ready to help you sell your home for the highest possible price ASAP

Bought with Alyssa Ottinger • Homestarr Realty
GET MORE INFORMATION





