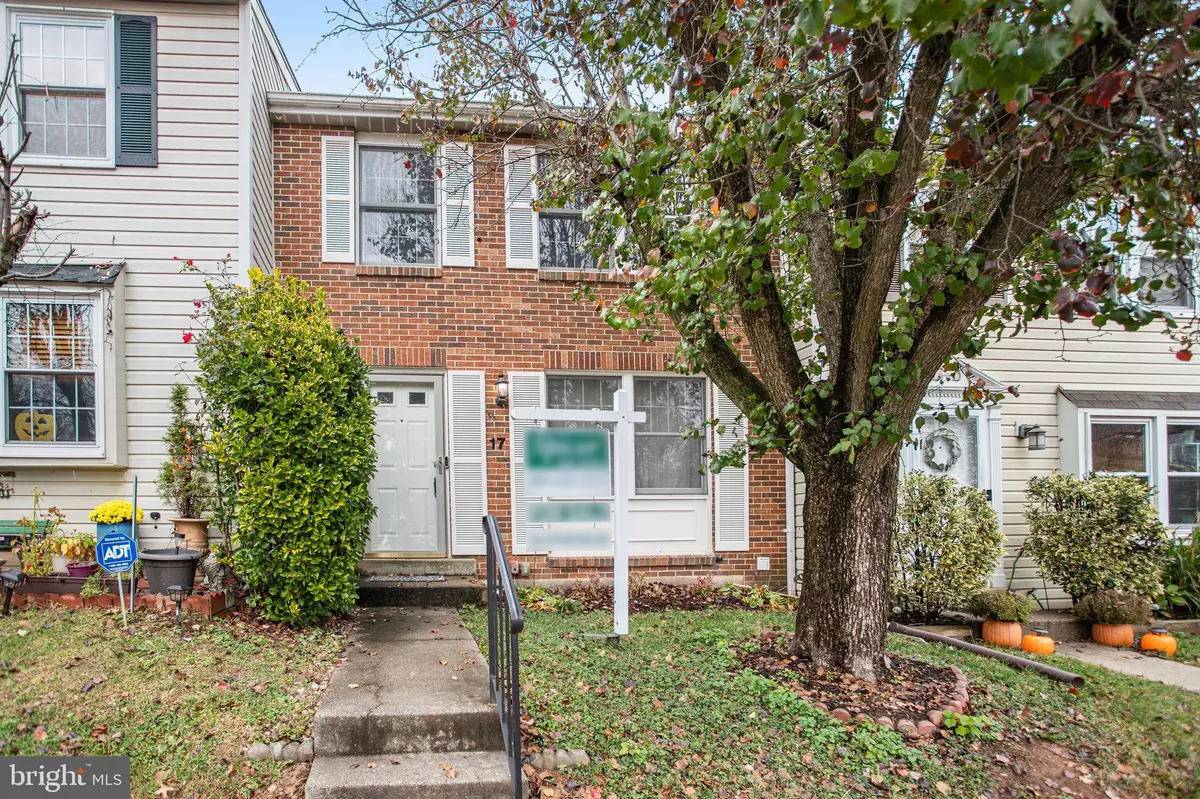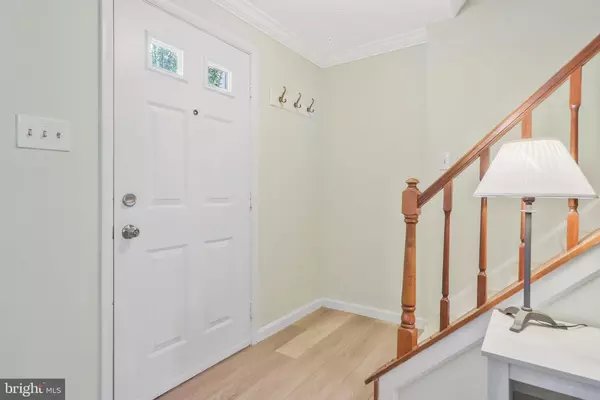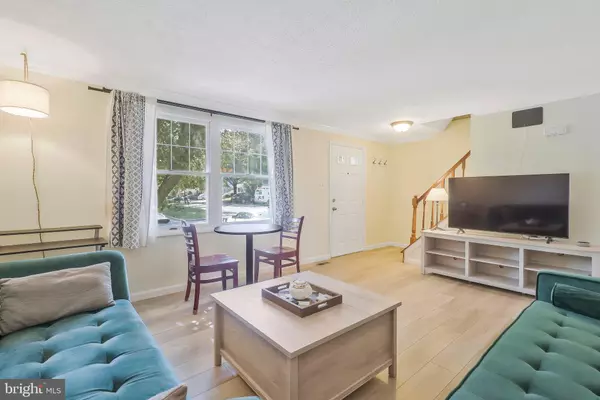$359,900
$369,888
2.7%For more information regarding the value of a property, please contact us for a free consultation.
17 WILLOW SPRING CT Germantown, MD 20874
2 Beds
3 Baths
1,450 SqFt
Key Details
Sold Price $359,900
Property Type Townhouse
Sub Type Interior Row/Townhouse
Listing Status Sold
Purchase Type For Sale
Square Footage 1,450 sqft
Price per Sqft $248
Subdivision Gunners Lake
MLS Listing ID MDMC2147640
Sold Date 12/20/24
Style Colonial
Bedrooms 2
Full Baths 2
Half Baths 1
HOA Fees $89/mo
HOA Y/N Y
Abv Grd Liv Area 1,060
Originating Board BRIGHT
Year Built 1986
Annual Tax Amount $3,806
Tax Year 2024
Lot Size 1,200 Sqft
Acres 0.03
Property Description
This cozy three-level townhome is a rare find at this price! With a finished basement, fenced backyard, and a ton of updates, you'll love calling this place home. Enjoy easy parking and quick access to shopping, parks, restaurants, and the I-270 corridor. Inside, you'll be wowed by the brand-new roof and flooring. The sun-drenched kitchen features granite countertops, a pantry, and plenty of cabinet space. Step outside to your peaceful, fenced backyard for morning coffee, weekend BBQs, or just soaking up the sun. The finished basement offers a versatile multi-purpose room and ample storage. Don't miss out on this amazing opportunity! Your dream home is right here, waiting for you.
Location
State MD
County Montgomery
Zoning PD9
Rooms
Other Rooms Living Room, Dining Room, Primary Bedroom, Bedroom 2, Kitchen, Family Room, Laundry, Storage Room, Bathroom 2, Primary Bathroom, Half Bath
Basement Sump Pump, Full, Improved, Shelving
Interior
Interior Features Kitchen - Country, Combination Kitchen/Dining, Upgraded Countertops, Crown Moldings, Window Treatments, Primary Bath(s), Wood Floors, Floor Plan - Open
Hot Water Electric
Heating Forced Air, Heat Pump(s)
Cooling Ceiling Fan(s), Central A/C
Flooring Carpet, Luxury Vinyl Plank
Equipment Dishwasher, Disposal, Dryer, Exhaust Fan, Microwave, Refrigerator, Washer, Water Heater, Oven/Range - Electric
Fireplace N
Window Features Vinyl Clad,Screens,Double Pane
Appliance Dishwasher, Disposal, Dryer, Exhaust Fan, Microwave, Refrigerator, Washer, Water Heater, Oven/Range - Electric
Heat Source Electric
Laundry Lower Floor
Exterior
Exterior Feature Patio(s)
Garage Spaces 2.0
Fence Rear
Utilities Available Cable TV, Sewer Available, Water Available, Electric Available
Amenities Available Lake, Tot Lots/Playground, Pool Mem Avail
Water Access N
View Garden/Lawn
Roof Type Composite
Street Surface Black Top
Accessibility None
Porch Patio(s)
Road Frontage City/County
Total Parking Spaces 2
Garage N
Building
Lot Description Front Yard, Rear Yard, Landscaping
Story 3
Foundation Concrete Perimeter
Sewer Public Sewer
Water Public
Architectural Style Colonial
Level or Stories 3
Additional Building Above Grade, Below Grade
Structure Type Dry Wall
New Construction N
Schools
Elementary Schools S. Christa Mcauliffe
Middle Schools Roberto W. Clemente
High Schools Seneca Valley
School District Montgomery County Public Schools
Others
HOA Fee Include Lawn Maintenance,Management,Common Area Maintenance,Trash,Pool(s),Reserve Funds,Recreation Facility
Senior Community No
Tax ID 160902426633
Ownership Fee Simple
SqFt Source Assessor
Security Features Smoke Detector
Acceptable Financing Conventional, FHA, Negotiable, VA
Listing Terms Conventional, FHA, Negotiable, VA
Financing Conventional,FHA,Negotiable,VA
Special Listing Condition Standard
Read Less
Want to know what your home might be worth? Contact us for a FREE valuation!

Our team is ready to help you sell your home for the highest possible price ASAP

Bought with Ajaykumar Kapur • Coldwell Banker Realty
GET MORE INFORMATION





