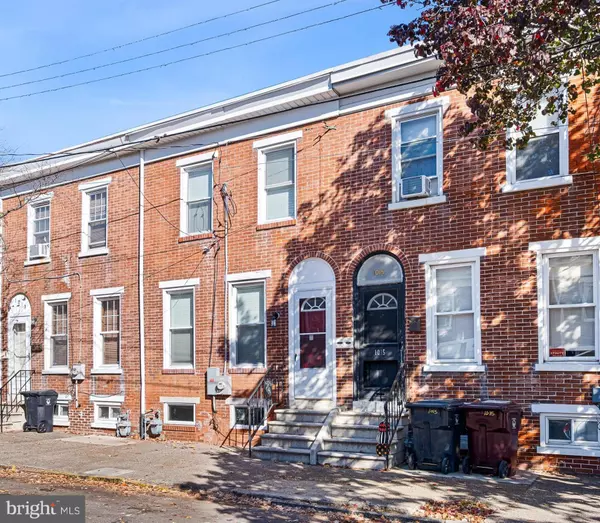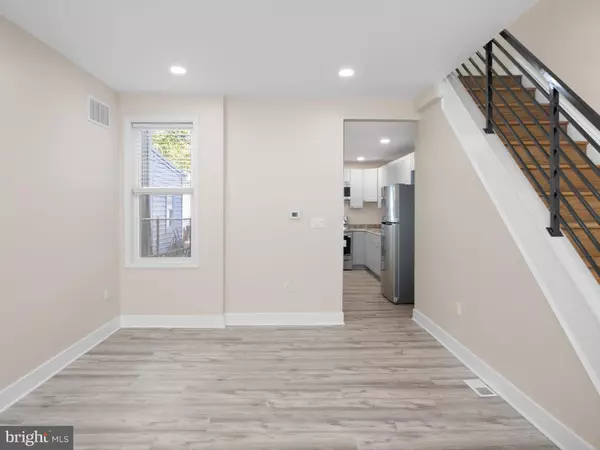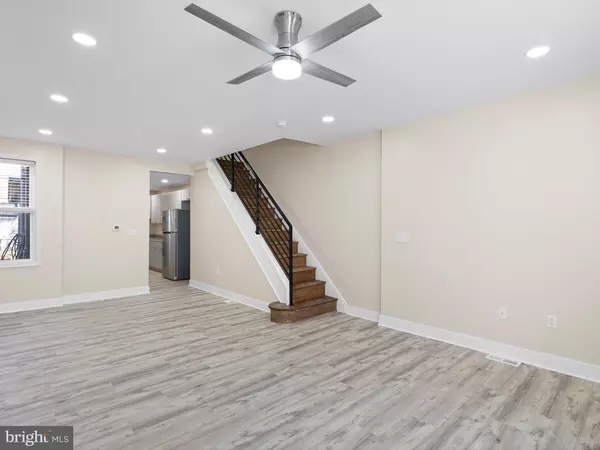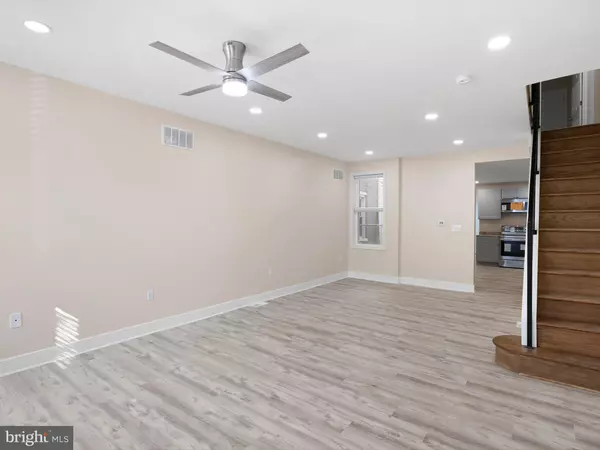$205,000
$209,900
2.3%For more information regarding the value of a property, please contact us for a free consultation.
1017 ELM ST Wilmington, DE 19805
3 Beds
2 Baths
1,300 SqFt
Key Details
Sold Price $205,000
Property Type Townhouse
Sub Type Interior Row/Townhouse
Listing Status Sold
Purchase Type For Sale
Square Footage 1,300 sqft
Price per Sqft $157
Subdivision Wilm #26
MLS Listing ID DENC2071608
Sold Date 12/27/24
Style Colonial
Bedrooms 3
Full Baths 1
Half Baths 1
HOA Y/N N
Abv Grd Liv Area 1,300
Originating Board BRIGHT
Year Built 1900
Annual Tax Amount $1,062
Tax Year 2019
Lot Size 1,307 Sqft
Acres 0.03
Property Description
Welcome to this beautifully renovated 3-bedroom, 1.5-bath home in the heart of Wilmington! From top to bottom, this home is designed with modern upgrades and stylish finishes, offering both charm and convenience. Step inside to a bright, open floor plan featuring all-new flooring and recessed lighting throughout, giving each room a warm, inviting glow. The fully updated kitchen boasts brand-new cabinets, sleek countertops, stainless steel appliances, and plenty of storage – a dream setup for any home chef! Both bathrooms have been completely redone with fresh, contemporary touches, creating a spa-like feel. This home comes with brand-new windows, a new HVAC system for year-round comfort, and an upgraded 200-amp electrical service. Located just minutes from shopping, dining, and city parks, you'll have everything Wilmington has to offer right at your doorstep. Don't miss the chance to own this turn-key gem. It's move-in ready and waiting for you to make it home!
Location
State DE
County New Castle
Area Wilmington (30906)
Zoning 26R-3
Rooms
Other Rooms Living Room, Primary Bedroom, Bedroom 2, Bedroom 3, Kitchen, Utility Room
Basement Full
Interior
Interior Features Kitchen - Eat-In
Hot Water Electric
Heating Forced Air
Cooling Central A/C
Flooring Luxury Vinyl Plank
Equipment Built-In Range
Fireplace N
Window Features Replacement
Appliance Built-In Range
Heat Source Electric
Laundry Main Floor
Exterior
Water Access N
Accessibility None
Garage N
Building
Story 2
Foundation Block
Sewer Public Septic
Water Public
Architectural Style Colonial
Level or Stories 2
Additional Building Above Grade, Below Grade
New Construction N
Schools
High Schools Newark
School District Christina
Others
Pets Allowed N
Senior Community No
Tax ID 26-034.30-752
Ownership Fee Simple
SqFt Source Estimated
Acceptable Financing Conventional, FHA, VA
Listing Terms Conventional, FHA, VA
Financing Conventional,FHA,VA
Special Listing Condition Standard
Read Less
Want to know what your home might be worth? Contact us for a FREE valuation!

Our team is ready to help you sell your home for the highest possible price ASAP

Bought with Cristina Di Munno-Borla • Empower Real Estate, LLC
GET MORE INFORMATION





