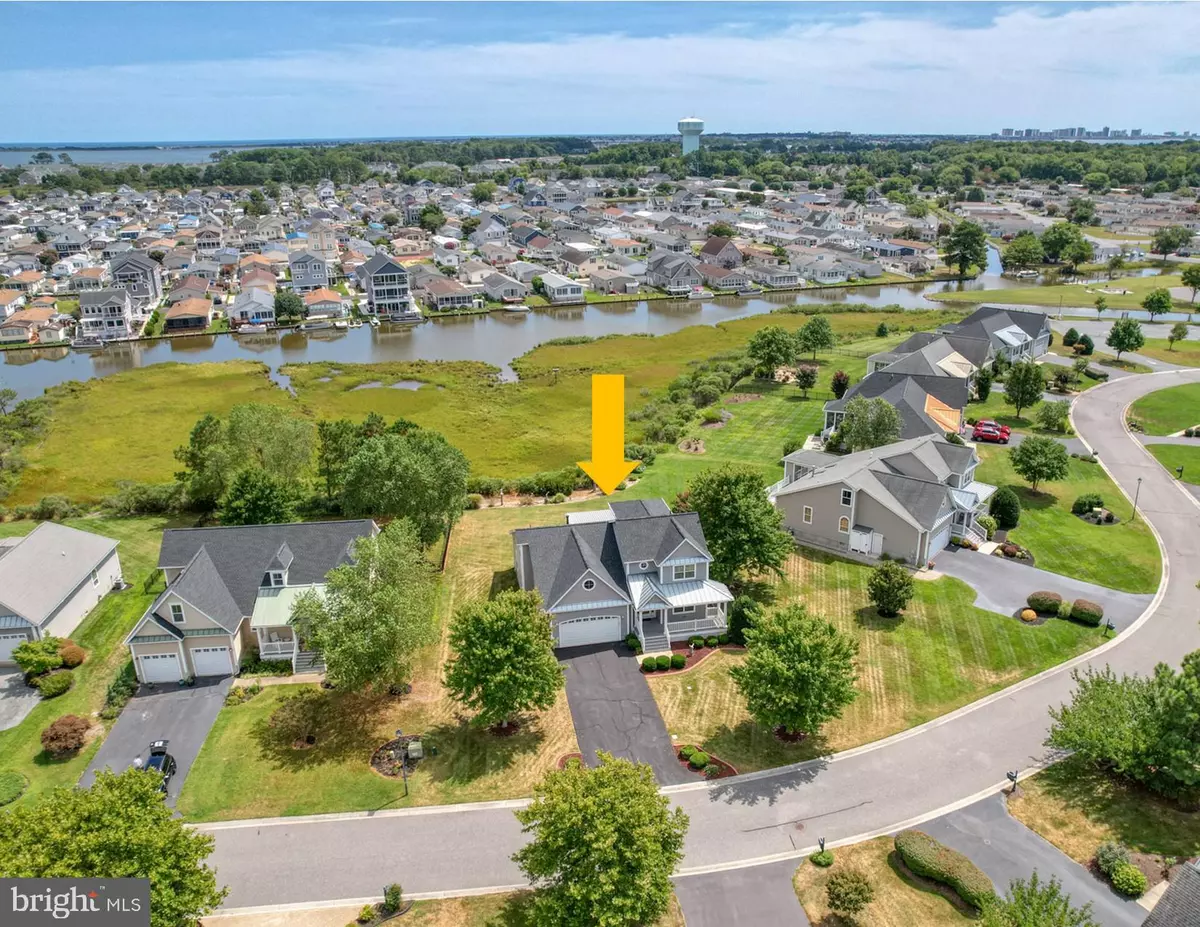$780,000
$799,900
2.5%For more information regarding the value of a property, please contact us for a free consultation.
37336 HIDDEN BAY DR Selbyville, DE 19975
4 Beds
4 Baths
3,100 SqFt
Key Details
Sold Price $780,000
Property Type Single Family Home
Sub Type Detached
Listing Status Sold
Purchase Type For Sale
Square Footage 3,100 sqft
Price per Sqft $251
Subdivision Refuge At Dirickson Creek
MLS Listing ID DESU2069452
Sold Date 12/31/24
Style Coastal
Bedrooms 4
Full Baths 3
Half Baths 1
HOA Fees $132/qua
HOA Y/N Y
Abv Grd Liv Area 3,100
Originating Board BRIGHT
Year Built 2005
Annual Tax Amount $1,731
Tax Year 2023
Lot Size 0.381 Acres
Acres 0.38
Property Description
Discover your water view retreat in the Refuge at Dirickson Creek! Popular Calloway model located on a private .38-acre lot overlooking the wetlands, Joes Gut and Dirickson Creek! Welcoming covered front porch leads into foyer with hardwood floors and flex room. Flex room is perfect for your office or make it an additional bedroom. The dining room features hardwood floors and opens to the kitchen with new quartzite countertops. The kitchen has an addition that allows for an eat-in kitchen, large pantry cabinets, double island, and more. There are sliding doors off the kitchen to the 16 x 16 three seasons room with mini split hvac for heat and air conditioning. The kitchen opens into the great room with hardwood flooring, cathedral ceiling with exposed wood beams, gas fireplace, built-in shelves, surround sound system, amplifier, and 60-inch Samsung smart television. The great room has triple sliders that lead out to a back deck with pergola and paver patio. The main level owner's suite has sliders to the back yard and a luxury owner's bathroom with double vanities, shower, soaking tub, and large walk-in closet with custom closet system. The laundry room is also on the first level and features a utility sink, lots of cabinetry, and a fun tile back splash. This first level is completed by a powder room and oversized two car garage. The second level features the finished bonus room being used as bedroom four. There is a large storage closet off this bedroom as well. Second level features another ensuite bedroom and bathroom and a bedroom with access to a bathroom. Lots of room for family and friends in this four bedroom and three-and-a-half-bathroom home. Hardscaped landscaped beds located around the home. Featuring new roof and hot water heater in 2023. Homes features a blink camera security system. Refuge at Dirickson Creek is an award-winning community with beautiful landscaping, ponds, and nature throughout. Community amenities include outdoor pool, kiddie pool, playground, clubhouse with exercise room, boat ramp, kayak storage, tennis courts, pickleball courts, and basketball courts. All of these amenities for the very low HOA fee of under $400 per quarter. Launch your boat or kayak at the community ramp and explore the Assawoman Bay & more! About 3 miles to area beaches. Convenient to restaurants, Freeman Stage for concerts, walk to grocery stores, golf nearby, and close proximity to other local attractions. Start enjoying beach life today! Take the video tour!
Location
State DE
County Sussex
Area Baltimore Hundred (31001)
Zoning MR
Direction West
Rooms
Other Rooms Primary Bedroom, Bedroom 2, Bedroom 3, Bedroom 4, Kitchen, Sun/Florida Room, Great Room, Office, Storage Room, Bathroom 2, Bathroom 3, Primary Bathroom
Main Level Bedrooms 1
Interior
Interior Features Breakfast Area, Built-Ins, Ceiling Fan(s), Dining Area, Entry Level Bedroom, Exposed Beams, Floor Plan - Open, Formal/Separate Dining Room, Kitchen - Eat-In, Kitchen - Island, Recessed Lighting, Upgraded Countertops, Walk-in Closet(s), Window Treatments, Wood Floors
Hot Water Electric
Heating Central
Cooling Central A/C
Flooring Carpet, Wood
Fireplaces Number 1
Fireplaces Type Fireplace - Glass Doors, Gas/Propane
Equipment Built-In Range, Water Heater, Washer, Refrigerator, Microwave, Dryer, Disposal, Dishwasher
Fireplace Y
Appliance Built-In Range, Water Heater, Washer, Refrigerator, Microwave, Dryer, Disposal, Dishwasher
Heat Source Electric
Laundry Main Floor
Exterior
Exterior Feature Patio(s), Porch(es), Deck(s), Screened
Parking Features Garage Door Opener
Garage Spaces 6.0
Amenities Available Boat Ramp, Exercise Room, Fitness Center, Pool - Outdoor, Tennis Courts, Water/Lake Privileges
Water Access N
View Creek/Stream
Roof Type Architectural Shingle
Accessibility Other
Porch Patio(s), Porch(es), Deck(s), Screened
Attached Garage 2
Total Parking Spaces 6
Garage Y
Building
Lot Description Landscaping, Private
Story 2
Foundation Crawl Space
Sewer Public Sewer
Water Public
Architectural Style Coastal
Level or Stories 2
Additional Building Above Grade, Below Grade
New Construction N
Schools
School District Indian River
Others
Pets Allowed Y
HOA Fee Include Common Area Maintenance,Pier/Dock Maintenance,Pool(s),Reserve Funds,Road Maintenance,Snow Removal
Senior Community No
Tax ID 533-12.00-597.00
Ownership Fee Simple
SqFt Source Estimated
Acceptable Financing Conventional, Cash
Listing Terms Conventional, Cash
Financing Conventional,Cash
Special Listing Condition Standard
Pets Allowed Cats OK, Dogs OK
Read Less
Want to know what your home might be worth? Contact us for a FREE valuation!

Our team is ready to help you sell your home for the highest possible price ASAP

Bought with Diane M Clark • Coldwell Banker Realty
GET MORE INFORMATION





