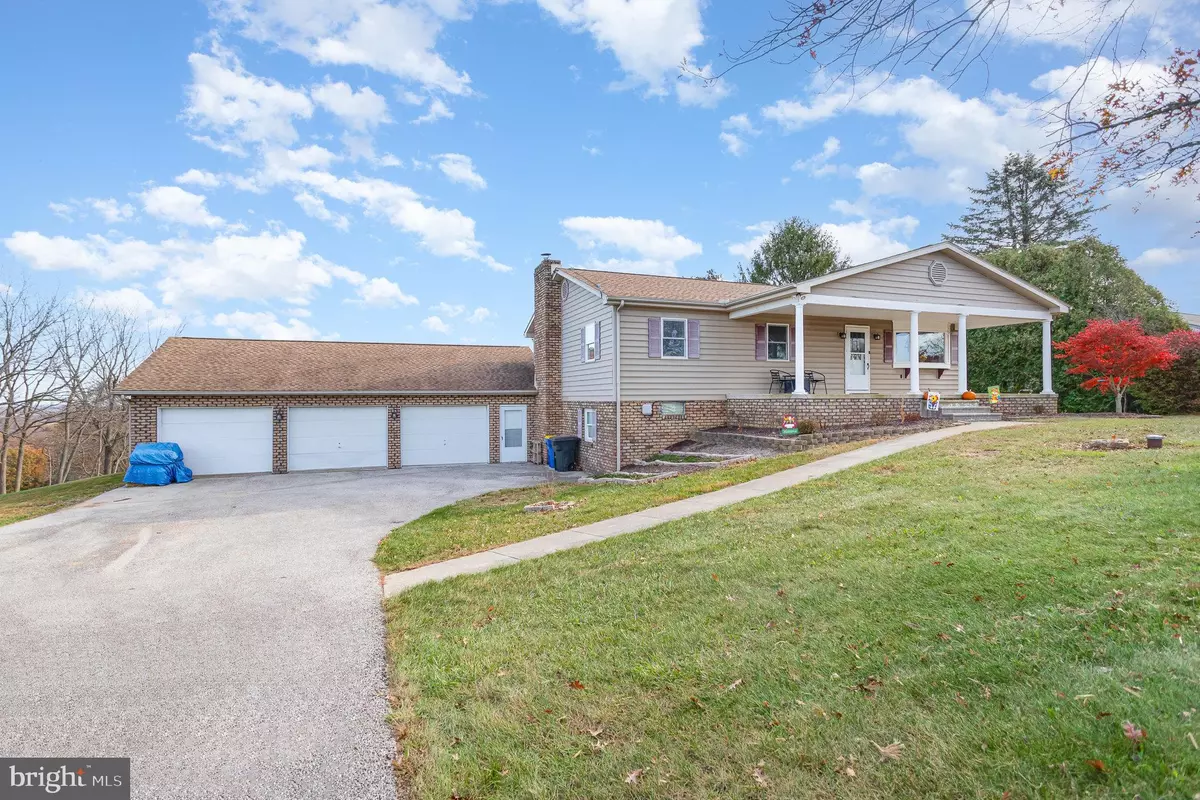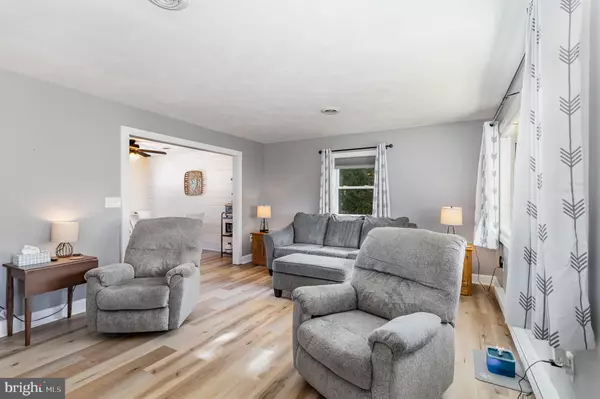$356,000
$370,000
3.8%For more information regarding the value of a property, please contact us for a free consultation.
3902 SKYVIEW DR Glenville, PA 17329
3 Beds
2 Baths
2,332 SqFt
Key Details
Sold Price $356,000
Property Type Single Family Home
Sub Type Detached
Listing Status Sold
Purchase Type For Sale
Square Footage 2,332 sqft
Price per Sqft $152
Subdivision Codorus Park
MLS Listing ID PAYK2071540
Sold Date 01/03/25
Style Ranch/Rambler
Bedrooms 3
Full Baths 2
HOA Y/N N
Abv Grd Liv Area 1,232
Originating Board BRIGHT
Year Built 1974
Annual Tax Amount $5,195
Tax Year 2024
Lot Size 0.940 Acres
Acres 0.94
Property Description
Experience the comfort of the priceless breathtaking views with this 3Bd 2Ba Rancher. See the rolling hills and valleys for miles and miles—just minutes to Codorus State Park, the lake, and the MD line. Peace and serenity at its best but close to everything you need: shopping, restaurants, schools, parks, doctors, etc. Enjoy your surroundings even in bad weather; the front porch and back deck are covered. The walk-out basement is so cozy with its brick fireplace with a wood stove insert and built-in media center. Enjoy new luxury vinyl plank throughout the whole house. Walk from the basement to the large 3-car attached garage—plenty of room to park, also with the large paved driveway.
Location
State PA
County York
Area Manheim Twp (15237)
Zoning RESIDENTIAL
Direction West
Rooms
Other Rooms Living Room, Dining Room, Kitchen, Family Room, Laundry
Basement Full, Fully Finished
Main Level Bedrooms 3
Interior
Interior Features Stove - Wood, Dining Area, Attic, Ceiling Fan(s), Floor Plan - Traditional
Hot Water Electric
Heating Forced Air, Other
Cooling Central A/C
Flooring Luxury Vinyl Plank
Fireplaces Number 1
Fireplaces Type Wood, Brick
Equipment Dishwasher, Oven - Single, Refrigerator, Washer
Fireplace Y
Window Features Insulated
Appliance Dishwasher, Oven - Single, Refrigerator, Washer
Heat Source Electric
Laundry Basement
Exterior
Exterior Feature Porch(es), Deck(s), Patio(s)
Parking Features Garage Door Opener, Oversized
Garage Spaces 3.0
Utilities Available Propane
Water Access N
View Panoramic
Roof Type Shingle,Asphalt
Accessibility None
Porch Porch(es), Deck(s), Patio(s)
Road Frontage Boro/Township, City/County
Attached Garage 3
Total Parking Spaces 3
Garage Y
Building
Story 2
Foundation Block
Sewer On Site Septic
Water Well
Architectural Style Ranch/Rambler
Level or Stories 2
Additional Building Above Grade, Below Grade
New Construction N
Schools
School District South Western
Others
Pets Allowed Y
Senior Community No
Tax ID 37-000-CF-0079-L0-00000
Ownership Fee Simple
SqFt Source Assessor
Security Features Smoke Detector
Acceptable Financing FHA, Conventional, VA, USDA
Horse Property N
Listing Terms FHA, Conventional, VA, USDA
Financing FHA,Conventional,VA,USDA
Special Listing Condition Standard
Pets Allowed Number Limit
Read Less
Want to know what your home might be worth? Contact us for a FREE valuation!

Our team is ready to help you sell your home for the highest possible price ASAP

Bought with Wendy A Wilmowski • ExecuHome Realty
GET MORE INFORMATION





