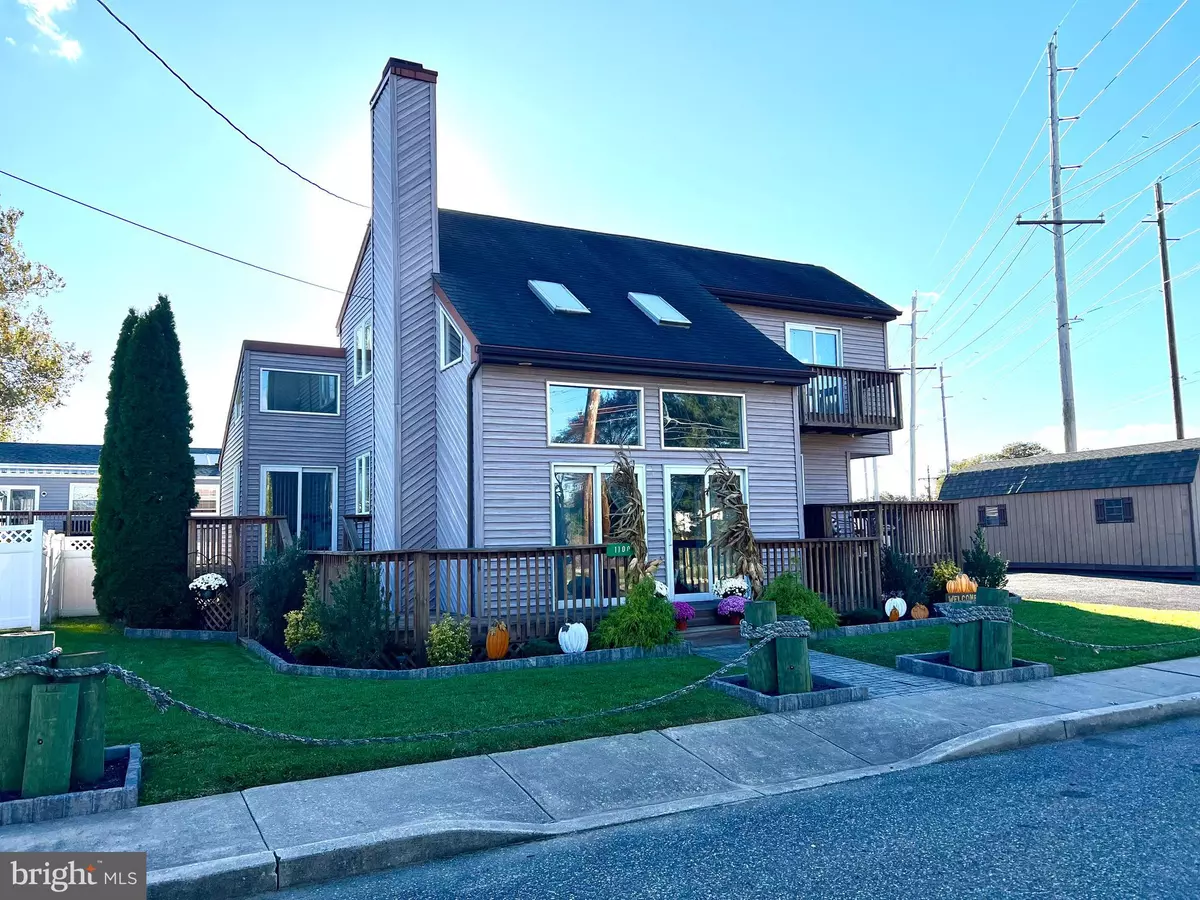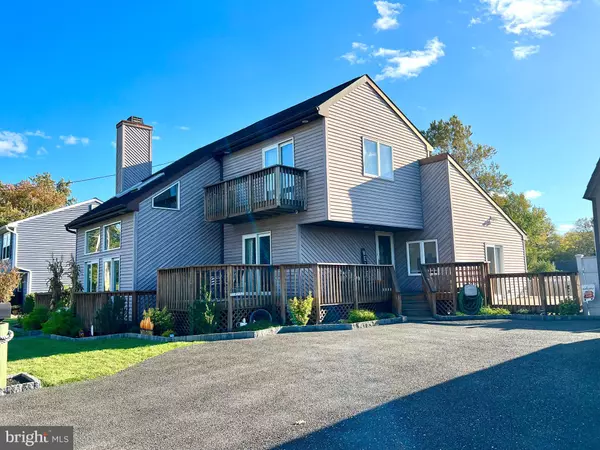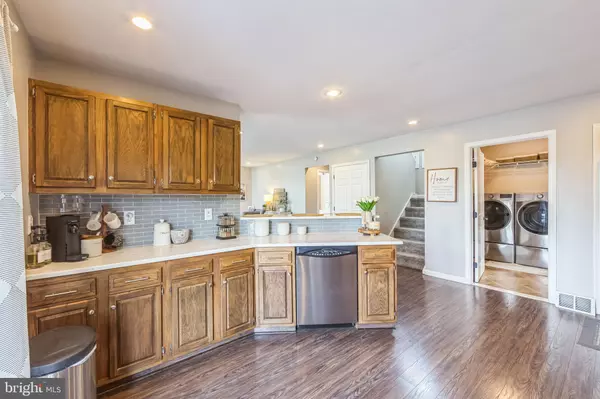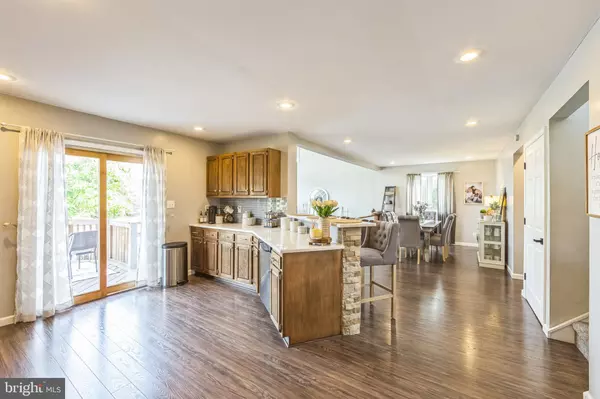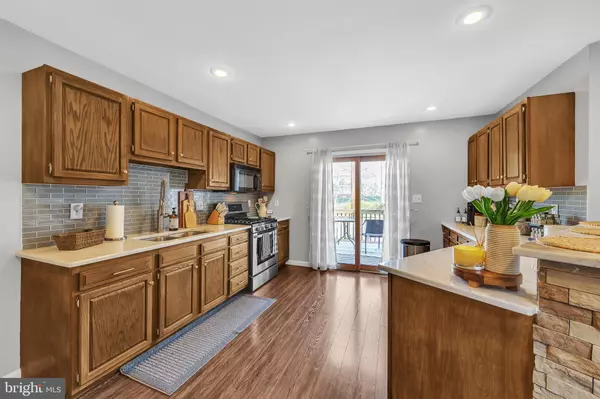$390,000
$395,000
1.3%For more information regarding the value of a property, please contact us for a free consultation.
1100 STATION AVE Gloucester City, NJ 08030
4 Beds
2 Baths
2,007 SqFt
Key Details
Sold Price $390,000
Property Type Single Family Home
Sub Type Detached
Listing Status Sold
Purchase Type For Sale
Square Footage 2,007 sqft
Price per Sqft $194
Subdivision Cypress Gardens
MLS Listing ID NJCD2076932
Sold Date 01/03/25
Style Contemporary
Bedrooms 4
Full Baths 2
HOA Y/N N
Abv Grd Liv Area 2,007
Originating Board BRIGHT
Year Built 1999
Annual Tax Amount $8,857
Tax Year 2023
Lot Size 5,950 Sqft
Acres 0.14
Lot Dimensions 70.00 x 85.00
Property Description
Home sweet home! Check out this stunning and unique home in Gloucester City. The curb appeal is impressive, with a double-wide paved driveway, wraparound decks on the front and side of the house, a second-level balcony, and two outdoor sheds. The open floor plan features beautiful, modern decor and numerous upgrades, including carrera marble countertops, washer/dryer, stove, and refrigerator. The kitchen opens into a large formal dining room and sunken living room with a fireplace and cathedral ceilings. The main level includes a spacious master bedroom, laundry room, and additional family room that leads to a fourth bedroom/home office. Upstairs, there are two generous-sized bedrooms and another full bathroom. Don't miss out on this opportunity!
Location
State NJ
County Camden
Area Gloucester City (20414)
Zoning RESID
Rooms
Other Rooms Living Room, Dining Room, Primary Bedroom, Bedroom 2, Kitchen, Family Room, Bedroom 1, Other, Bathroom 2
Main Level Bedrooms 2
Interior
Interior Features Skylight(s), Ceiling Fan(s), Breakfast Area, Floor Plan - Open, Kitchen - Island, Upgraded Countertops
Hot Water Electric
Heating Forced Air, Zoned
Cooling Central A/C, Zoned
Fireplaces Number 1
Equipment Dishwasher, Microwave, Refrigerator, Stove, Washer, Dryer
Fireplace Y
Appliance Dishwasher, Microwave, Refrigerator, Stove, Washer, Dryer
Heat Source Natural Gas
Laundry Main Floor
Exterior
Exterior Feature Deck(s), Balcony
Water Access N
Accessibility None
Porch Deck(s), Balcony
Garage N
Building
Story 2
Foundation Other
Sewer Public Sewer
Water Public
Architectural Style Contemporary
Level or Stories 2
Additional Building Above Grade, Below Grade
Structure Type Cathedral Ceilings,9'+ Ceilings
New Construction N
Schools
Elementary Schools Cold Springs E.S.
Middle Schools Gloucester
High Schools Gloucester City Jr. Sr. H.S.
School District Gloucester City Schools
Others
Senior Community No
Tax ID 14-00265-00025
Ownership Fee Simple
SqFt Source Assessor
Acceptable Financing FHA, VA, Conventional, Other
Listing Terms FHA, VA, Conventional, Other
Financing FHA,VA,Conventional,Other
Special Listing Condition Standard
Read Less
Want to know what your home might be worth? Contact us for a FREE valuation!

Our team is ready to help you sell your home for the highest possible price ASAP

Bought with Richard E Dolson Jr. • Coldwell Banker Realty
GET MORE INFORMATION

