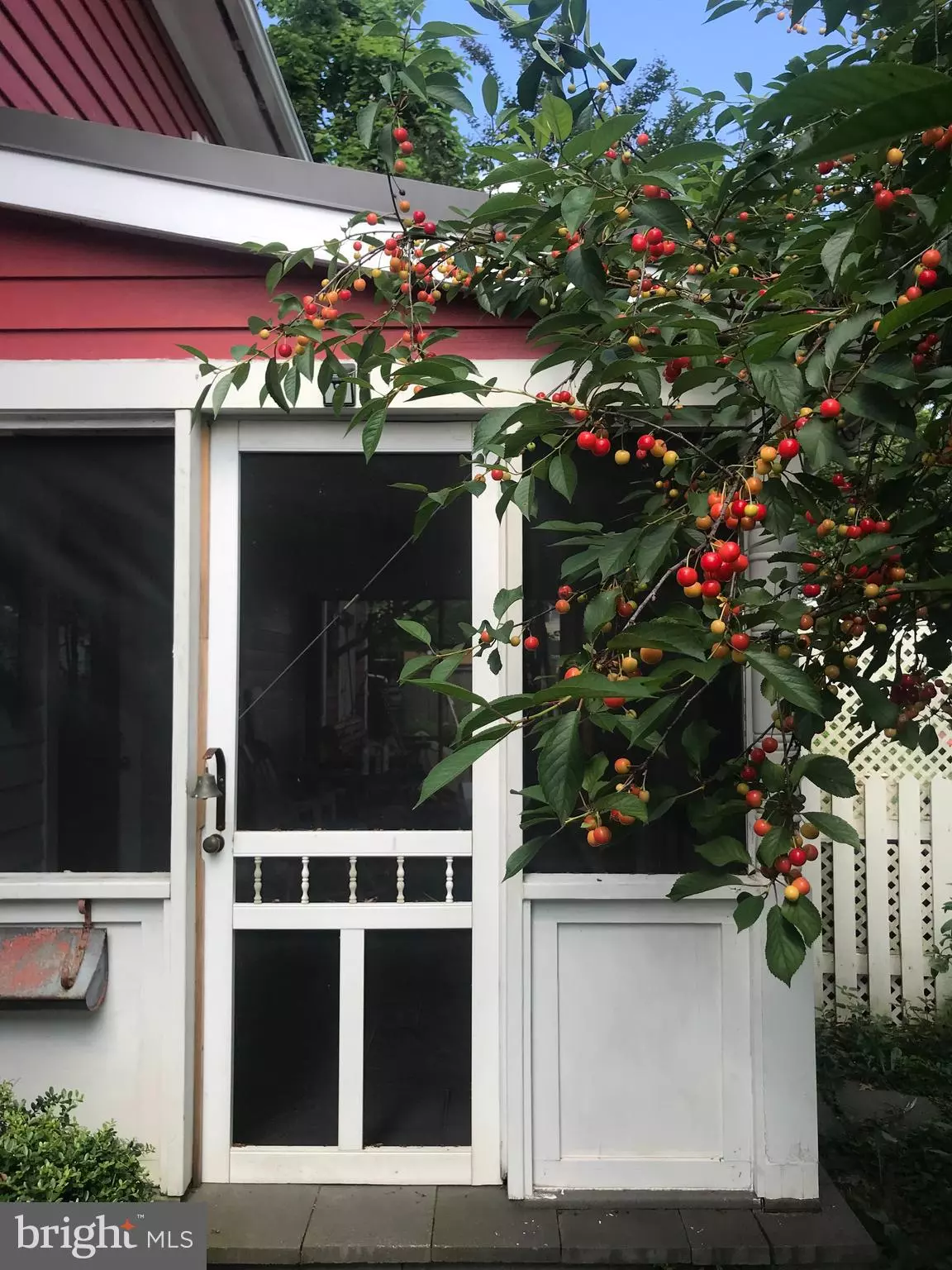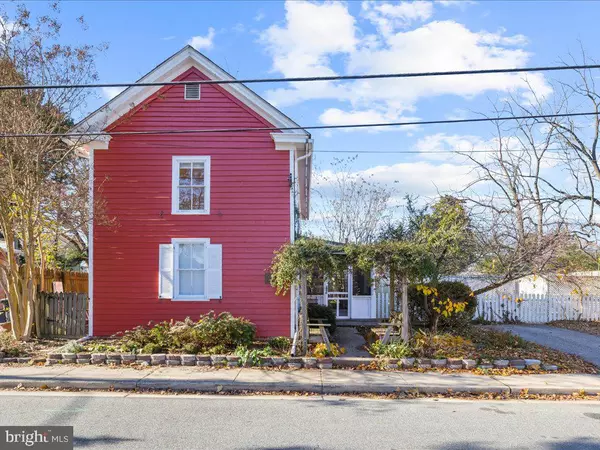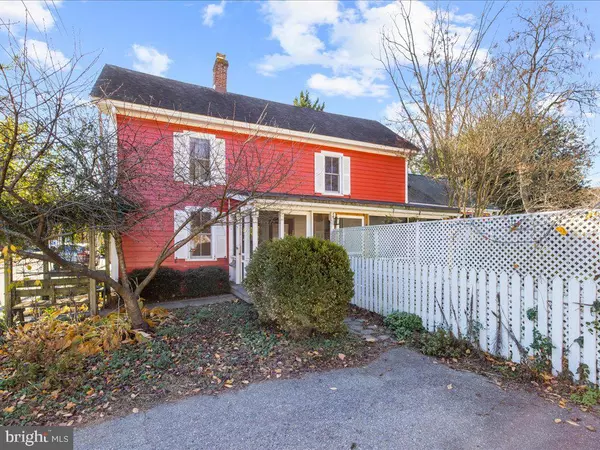$395,000
$395,000
For more information regarding the value of a property, please contact us for a free consultation.
11 N HIGGINS ST Easton, MD 21601
3 Beds
2 Baths
1,354 SqFt
Key Details
Sold Price $395,000
Property Type Single Family Home
Sub Type Detached
Listing Status Sold
Purchase Type For Sale
Square Footage 1,354 sqft
Price per Sqft $291
Subdivision Easton Historic District
MLS Listing ID MDTA2009412
Sold Date 01/09/25
Style Farmhouse/National Folk
Bedrooms 3
Full Baths 2
HOA Y/N N
Abv Grd Liv Area 1,354
Originating Board BRIGHT
Year Built 1900
Annual Tax Amount $3,350
Tax Year 2024
Lot Size 5,632 Sqft
Acres 0.13
Property Description
COMING SOON - 12/5/24. Professional photos will be uploaded prior to 12/5.
Charming 1900s Farmhouse in Downtown Easton – Fully Remodeled & Move-In Ready!
Welcome to this beautifully remodeled 3-bedroom, 2-bath farmhouse nestled in the heart of downtown Easton. Originally built around 1900 and thoughtfully updated in 2008, this home offers the perfect blend of historic charm and modern conveniences. Located within walking distance of downtown restaurants, the Academy Art Museum, Avalon Theater, and more, this home invites you to experience the vibrant lifestyle Easton has to offer. The home maintains its original character with built-ins and refinished wood flooring throughout the home. Modern upgrades abound with a dual zone heat pump for heating and cooling, all new Anderson windows, an on-demand tankless gas fired hot water heater, and the attic was upgraded with spray foam insulation for additional energy efficiency. The first-floor primary suite features an en-suite bathroom, closet, laundry area, and its own private exit to a flagstone patio. The chef's kitchen has been remodeled with stainless steel appliances, granite countertops, and a nice sized pantry. Both bathrooms were also updated. Recent upgrades include the painting of the home's exterior after some extensive exterior repairs were completed, new gutters and downspouts, entry porch is now screened in, new shed roof, and much more. Whether from the porch, or the flagstone patio, the yard offers play space and an abundance of beautiful perennials and shady areas, along with newly installed flower/vegetable beds, and it is fully fenced! This home has an unbeatable location, and within a short drive to many notable locations such as St. Michaels, Oxford, Kent Island, Cambridge, the Atlantic beaches, and Delaware's tax-free shopping. Don't miss your chance to own this lovingly maintained home with a rich history and endless potential. Schedule your visit today!
Location
State MD
County Talbot
Zoning 1
Rooms
Other Rooms Living Room, Dining Room, Primary Bedroom, Bedroom 2, Kitchen, Bedroom 1, Laundry, Bathroom 1, Primary Bathroom
Main Level Bedrooms 1
Interior
Interior Features Attic, Built-Ins, Ceiling Fan(s), Crown Moldings, Dining Area, Entry Level Bedroom, Family Room Off Kitchen, Floor Plan - Open, Kitchen - Country, Pantry, Primary Bath(s), Recessed Lighting, Wainscotting, Window Treatments, Wood Floors
Hot Water Natural Gas, Tankless
Heating Heat Pump(s)
Cooling Heat Pump(s), Central A/C
Flooring Hardwood
Equipment Built-In Microwave, Dishwasher, Disposal, Dryer, Instant Hot Water, Refrigerator, Stainless Steel Appliances, Stove, Washer, Water Heater - Tankless
Fireplace N
Window Features Double Hung,Double Pane,Replacement,Screens,Vinyl Clad
Appliance Built-In Microwave, Dishwasher, Disposal, Dryer, Instant Hot Water, Refrigerator, Stainless Steel Appliances, Stove, Washer, Water Heater - Tankless
Heat Source Electric, Natural Gas
Laundry Main Floor
Exterior
Exterior Feature Patio(s), Porch(es), Screened
Garage Spaces 2.0
Fence Fully
Utilities Available Natural Gas Available, Electric Available, Phone Available, Cable TV Available, Water Available, Sewer Available
Water Access N
Roof Type Architectural Shingle
Accessibility None
Porch Patio(s), Porch(es), Screened
Total Parking Spaces 2
Garage N
Building
Lot Description Landscaping, Level, SideYard(s)
Story 2
Foundation Crawl Space
Sewer Public Sewer
Water Public
Architectural Style Farmhouse/National Folk
Level or Stories 2
Additional Building Above Grade, Below Grade
Structure Type Dry Wall
New Construction N
Schools
School District Talbot County Public Schools
Others
Pets Allowed Y
Senior Community No
Tax ID 2101018558
Ownership Fee Simple
SqFt Source Assessor
Security Features Fire Detection System,Electric Alarm
Acceptable Financing FHA, Conventional, Cash, USDA, VA
Horse Property N
Listing Terms FHA, Conventional, Cash, USDA, VA
Financing FHA,Conventional,Cash,USDA,VA
Special Listing Condition Standard
Pets Allowed No Pet Restrictions
Read Less
Want to know what your home might be worth? Contact us for a FREE valuation!

Our team is ready to help you sell your home for the highest possible price ASAP

Bought with PETER A Stark • Benson & Mangold, LLC
GET MORE INFORMATION





