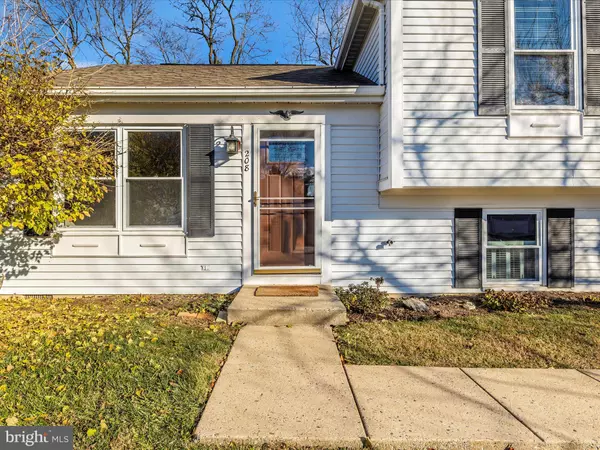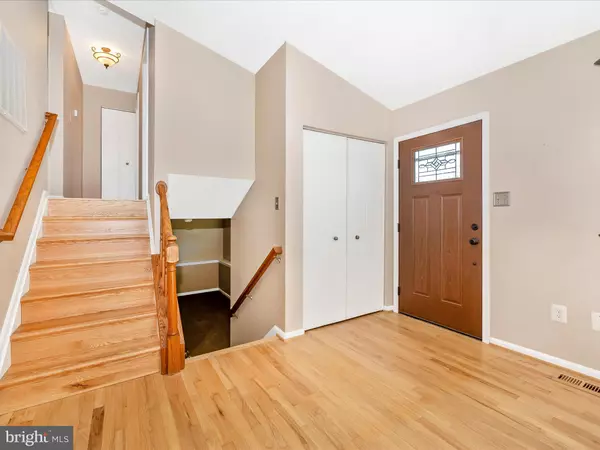$415,000
$400,000
3.8%For more information regarding the value of a property, please contact us for a free consultation.
208 THAMES DR Frederick, MD 21702
3 Beds
2 Baths
1,432 SqFt
Key Details
Sold Price $415,000
Property Type Single Family Home
Sub Type Detached
Listing Status Sold
Purchase Type For Sale
Square Footage 1,432 sqft
Price per Sqft $289
Subdivision Willowcrest
MLS Listing ID MDFR2057274
Sold Date 01/10/25
Style Split Level
Bedrooms 3
Full Baths 2
HOA Y/N N
Abv Grd Liv Area 1,432
Originating Board BRIGHT
Year Built 1986
Annual Tax Amount $5,158
Tax Year 2024
Lot Size 6,180 Sqft
Acres 0.14
Property Description
This is the home you have been waiting for! Nothing to do but move in! Beautiful wood floors, vaulted ceilings and lots of natural light throughout the first floor. The dining room has custom cabinets with a built-in window seat. Gorgeous sleek kitchen designed by Reico Kitchen and Bath of Frederick has 42 inch shaker style cabinets, stainless steel appliances including a five burner gas stove, and Bosch dishwasher. The sliding glass door from the kitchen leads you to the fully fenced rear yard and brick patio. Upper level with 3 bedrooms and laminate flooring throughout this level and a completely renovated bath. The renovated bath has newer vanity, fixtures, tile flooring, tub with tile surround and shower fixture with a rain shower head, separate hand shower and slide bar. The lower level has recreation room and another renovated bathroom with tile flooring, newer vanity, fixtures, and custom tile shower. An additional exit to rear yard on the lower level though the large laundry room. HVAC is new, lots of new paint, all windows and doors have been replaced. Situated close to local amenities and major commuter routes. See it Love it!
Location
State MD
County Frederick
Zoning R8
Rooms
Other Rooms Living Room, Dining Room, Primary Bedroom, Bedroom 2, Bedroom 3, Kitchen, Laundry, Recreation Room, Bathroom 1, Bathroom 2
Basement Improved, Interior Access, Rear Entrance, English, Walkout Stairs, Windows
Interior
Interior Features Bathroom - Stall Shower, Bathroom - Tub Shower, Carpet, Ceiling Fan(s), Combination Dining/Living, Combination Kitchen/Dining, Floor Plan - Open, Kitchen - Gourmet, Recessed Lighting, Upgraded Countertops, Wood Floors
Hot Water Electric
Heating Heat Pump(s)
Cooling Central A/C, Ceiling Fan(s)
Flooring Carpet, Laminated, Wood
Equipment Dishwasher, Dryer, Microwave, Oven - Self Cleaning, Oven/Range - Gas, Refrigerator, Stainless Steel Appliances, Washer
Fireplace N
Window Features Insulated
Appliance Dishwasher, Dryer, Microwave, Oven - Self Cleaning, Oven/Range - Gas, Refrigerator, Stainless Steel Appliances, Washer
Heat Source Electric
Laundry Lower Floor
Exterior
Exterior Feature Patio(s)
Garage Spaces 2.0
Water Access N
Roof Type Asphalt
Accessibility None
Porch Patio(s)
Total Parking Spaces 2
Garage N
Building
Story 3
Foundation Other
Sewer Public Sewer
Water Public
Architectural Style Split Level
Level or Stories 3
Additional Building Above Grade, Below Grade
Structure Type Vaulted Ceilings,Dry Wall
New Construction N
Schools
School District Frederick County Public Schools
Others
Senior Community No
Tax ID 1102143348
Ownership Fee Simple
SqFt Source Assessor
Special Listing Condition Standard
Read Less
Want to know what your home might be worth? Contact us for a FREE valuation!

Our team is ready to help you sell your home for the highest possible price ASAP

Bought with Nfor Kimbi • EXIT Right Realty
GET MORE INFORMATION





