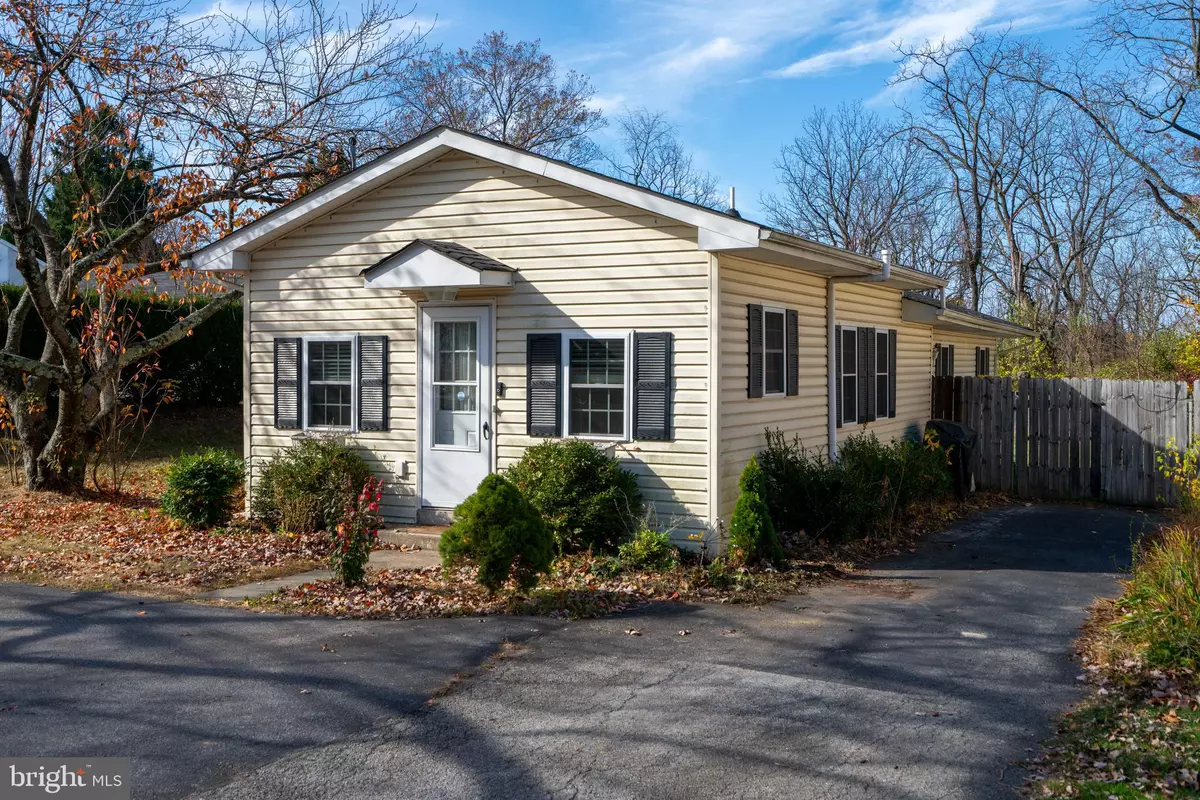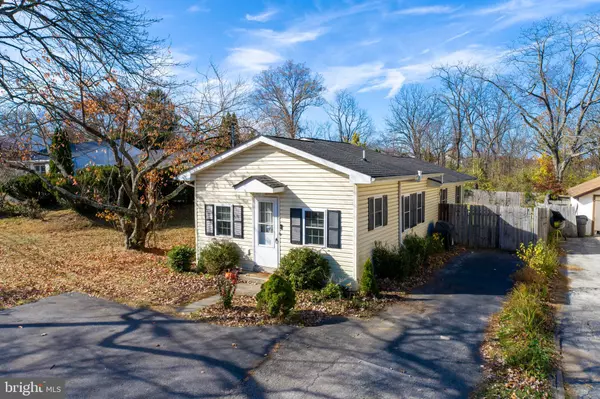$370,000
$385,000
3.9%For more information regarding the value of a property, please contact us for a free consultation.
1205 TOWNSHIP LINE RD Phoenixville, PA 19460
3 Beds
1 Bath
1,324 SqFt
Key Details
Sold Price $370,000
Property Type Single Family Home
Sub Type Detached
Listing Status Sold
Purchase Type For Sale
Square Footage 1,324 sqft
Price per Sqft $279
Subdivision None Available
MLS Listing ID PACT2086466
Sold Date 01/07/25
Style Ranch/Rambler
Bedrooms 3
Full Baths 1
HOA Y/N N
Abv Grd Liv Area 1,324
Originating Board BRIGHT
Year Built 1900
Annual Tax Amount $4,061
Tax Year 2023
Lot Size 8,460 Sqft
Acres 0.19
Lot Dimensions 0.00 x 0.00
Property Description
Welcome to this beautiful rancher, nestled in the serene East Pikeland Township and just moments away from vibrant Downtown Phoenixville. This gem offers an open, airy floor plan perfect for single-floor living and seamless entertaining. Step inside to discover a spacious family room with soaring vaulted ceilings that provide an inviting space for relaxation or hosting. With flexible design options, this area can also serve as a combined living and dining space to suit your needs. The master bedroom is a tranquil retreat, featuring warm, neutral tones and modern laminate flooring, while two additional bedrooms offer comfortable accommodations for family or guests. Outside, a spacious, fenced-in backyard awaits, complete with a charming gazebo and firepit area perfect for year-round gatherings. The property's ideal location offers a short, easy walk to Pikeland Village Square, Maple Lawn Village, Kimberton Shoppes Shopping Centers, and Charlestown Township Park. Plus, convenient access to major routes (23, 724, 113, 422, 100, and 76) ensures a quick commute to employment hubs like King of Prussia, Great Valley, Exton, West Chester, and the Main Line. Don't miss out on this exceptional home. Schedule your visit today!
Location
State PA
County Chester
Area East Pikeland Twp (10326)
Zoning RESIDENTIAL
Rooms
Basement Partial, Unfinished
Main Level Bedrooms 3
Interior
Hot Water Electric
Heating Forced Air
Cooling Central A/C
Fireplace N
Heat Source Electric
Exterior
Garage Spaces 4.0
Fence Privacy, Rear, Wood
Water Access N
Accessibility None
Total Parking Spaces 4
Garage N
Building
Story 1
Foundation Concrete Perimeter
Sewer Public Sewer
Water Well, Private
Architectural Style Ranch/Rambler
Level or Stories 1
Additional Building Above Grade, Below Grade
New Construction N
Schools
School District Phoenixville Area
Others
Senior Community No
Tax ID 26-03 -0149.0100
Ownership Fee Simple
SqFt Source Assessor
Acceptable Financing Negotiable, FHA, VA, USDA, Conventional, Cash
Listing Terms Negotiable, FHA, VA, USDA, Conventional, Cash
Financing Negotiable,FHA,VA,USDA,Conventional,Cash
Special Listing Condition Standard
Read Less
Want to know what your home might be worth? Contact us for a FREE valuation!

Our team is ready to help you sell your home for the highest possible price ASAP

Bought with Anita Louise Serge • Coldwell Banker Realty
GET MORE INFORMATION





