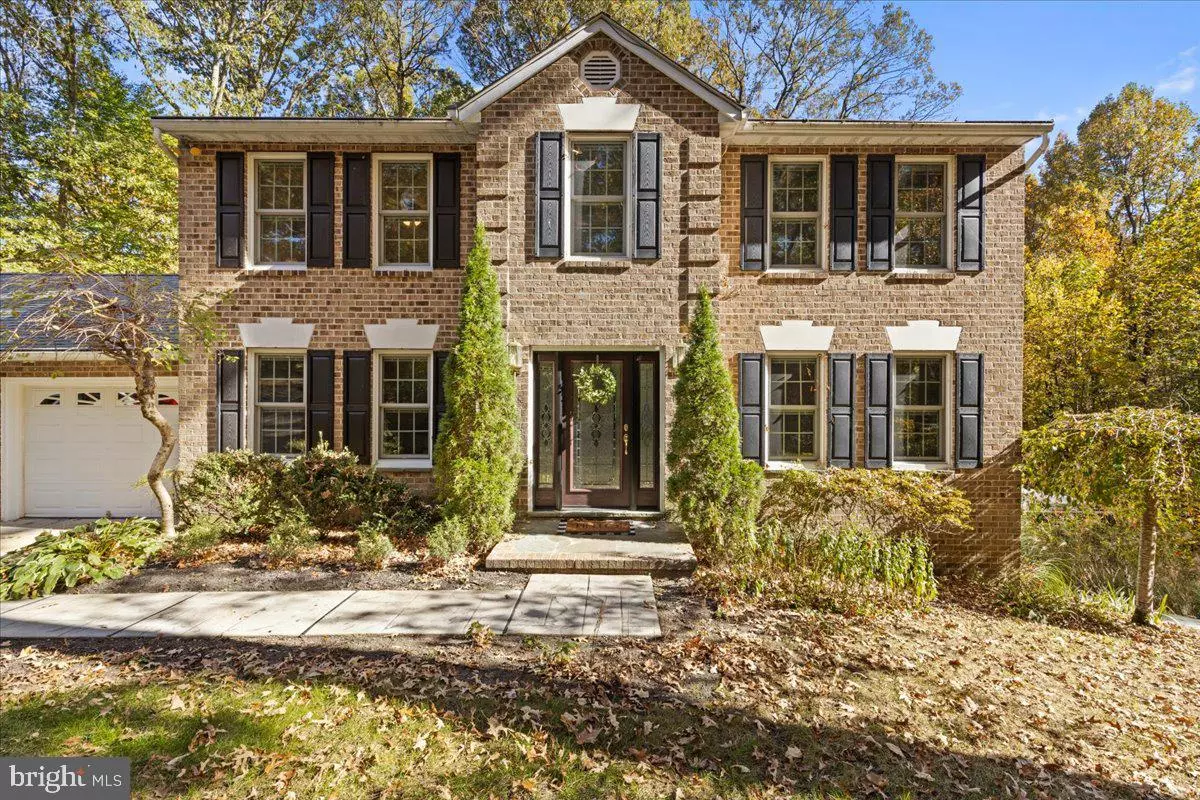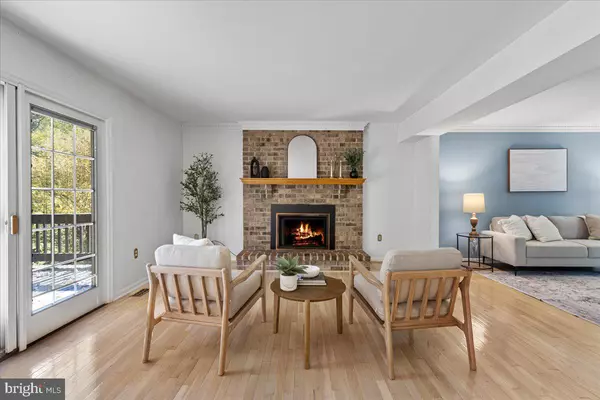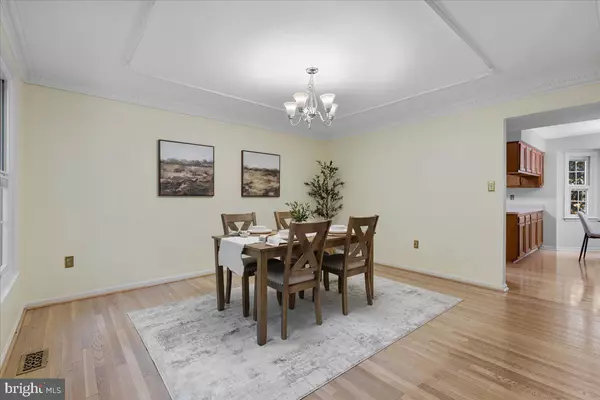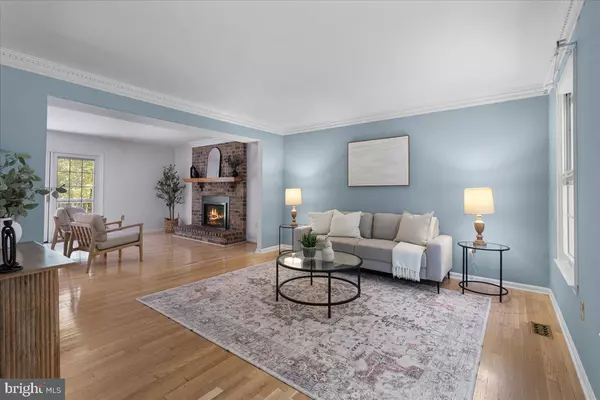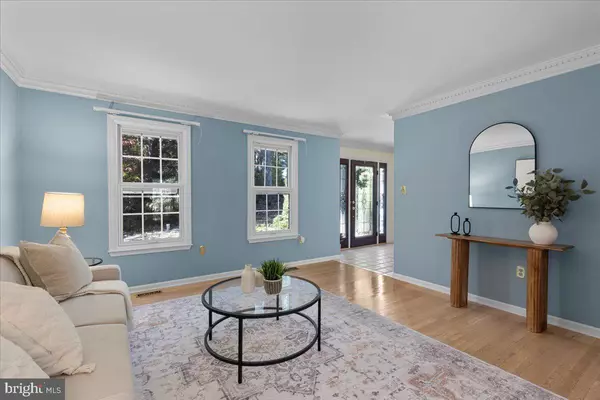$595,000
$599,000
0.7%For more information regarding the value of a property, please contact us for a free consultation.
290 OWINGS HILL CT Owings, MD 20736
4 Beds
4 Baths
3,264 SqFt
Key Details
Sold Price $595,000
Property Type Single Family Home
Sub Type Detached
Listing Status Sold
Purchase Type For Sale
Square Footage 3,264 sqft
Price per Sqft $182
Subdivision Owings Hills
MLS Listing ID MDCA2017020
Sold Date 01/14/25
Style Colonial
Bedrooms 4
Full Baths 3
Half Baths 1
HOA Y/N N
Abv Grd Liv Area 2,180
Originating Board BRIGHT
Year Built 1988
Annual Tax Amount $4,669
Tax Year 2024
Lot Size 1.380 Acres
Acres 1.38
Property Description
If you are looking to be surrounded by nature at it's best! The back yard is like visiting a private retreat, with all the birds singing, wind rustling through the trees, a spacious deck to relax or great for entertaining. You also have a large hot tub just off the deck for more peace and quiet time. The main level has a large open family room that adjoins the kitchen along with a formal living room and formal dining room. The upper level has 3 large bedrooms and a smaller 4th bedroom. Need more entertaining space? The lower level has gorgeous wood flooring, a full bath, a den /study and walkout to a private patio. Located just off Rt 2 in Owings, this location is the perfect spot for Joint Base Andrews , Washington DC commuters all within about 35 minutes of this great home. Award winning schools abound. About 10 minutes to Chesapeake Beach and North Beach with lots of dining, shopping and activities for any age group. Just pack your bags and move right in, it's ready for you!
Location
State MD
County Calvert
Zoning R
Rooms
Other Rooms Living Room, Dining Room, Primary Bedroom, Bedroom 2, Bedroom 3, Bedroom 4, Kitchen, Family Room, Den, Breakfast Room, Laundry, Recreation Room, Bathroom 1, Bathroom 3
Basement Full, Fully Finished, Walkout Level
Interior
Interior Features Ceiling Fan(s), Family Room Off Kitchen, Floor Plan - Traditional, Formal/Separate Dining Room, Primary Bath(s), Recessed Lighting, Wood Floors
Hot Water Electric
Heating Heat Pump(s)
Cooling Central A/C
Flooring Carpet, Ceramic Tile, Hardwood
Fireplaces Number 1
Equipment Dryer, Washer, Dishwasher, Exhaust Fan, Microwave, Refrigerator, Icemaker, Stove, Water Conditioner - Owned
Furnishings No
Fireplace Y
Appliance Dryer, Washer, Dishwasher, Exhaust Fan, Microwave, Refrigerator, Icemaker, Stove, Water Conditioner - Owned
Heat Source Electric
Laundry Upper Floor
Exterior
Exterior Feature Deck(s)
Parking Features Garage - Front Entry, Garage Door Opener
Garage Spaces 5.0
Water Access N
Roof Type Asphalt
Accessibility None
Porch Deck(s)
Road Frontage Private
Attached Garage 2
Total Parking Spaces 5
Garage Y
Building
Lot Description Backs to Trees
Story 3
Foundation Block
Sewer Septic Exists
Water Well
Architectural Style Colonial
Level or Stories 3
Additional Building Above Grade, Below Grade
New Construction N
Schools
Elementary Schools Windy Hill
Middle Schools Windy Hill
High Schools Northern
School District Calvert County Public Schools
Others
Senior Community No
Tax ID 0503120295
Ownership Fee Simple
SqFt Source Assessor
Acceptable Financing Cash, Conventional, FHA, VA
Horse Property N
Listing Terms Cash, Conventional, FHA, VA
Financing Cash,Conventional,FHA,VA
Special Listing Condition Standard
Read Less
Want to know what your home might be worth? Contact us for a FREE valuation!

Our team is ready to help you sell your home for the highest possible price ASAP

Bought with James P Fitzpatrick • Compass
GET MORE INFORMATION

