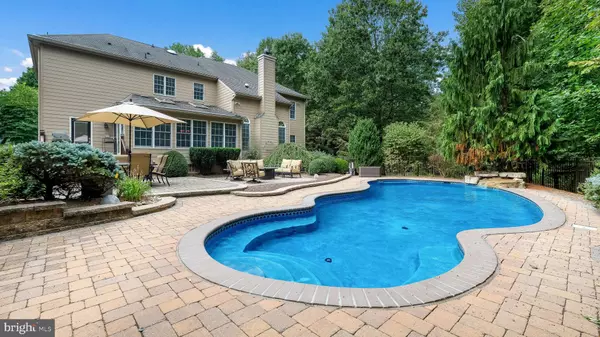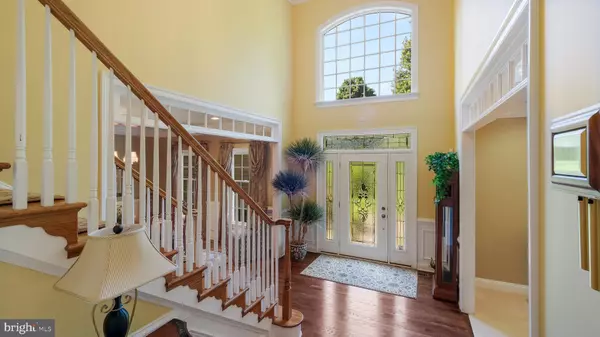$1,100,000
$1,300,000
15.4%For more information regarding the value of a property, please contact us for a free consultation.
3269 ASH MILL RD Doylestown, PA 18902
4 Beds
4 Baths
3,940 SqFt
Key Details
Sold Price $1,100,000
Property Type Single Family Home
Sub Type Detached
Listing Status Sold
Purchase Type For Sale
Square Footage 3,940 sqft
Price per Sqft $279
Subdivision Ash Mill
MLS Listing ID PABU2076790
Sold Date 01/15/25
Style Colonial
Bedrooms 4
Full Baths 3
Half Baths 1
HOA Y/N N
Abv Grd Liv Area 3,940
Originating Board BRIGHT
Year Built 2001
Annual Tax Amount $14,696
Tax Year 2024
Lot Size 1.803 Acres
Acres 1.8
Lot Dimensions 0.00 x 0.00
Property Description
Greetings from the lovely 3269 Ash Mill Road in Doylestown where pride of ownership is evident inside and out! Sunny and spacious, this home has been meticulously maintained for years and offers an open floor plan appropriate for family living and entertaining! Exterior finishes: Stone & Hardie Board! Three car garage, 4 Bedrooms, 3.5 Baths, 2-story Foyer and 2-story Family Room, amazing finished basement with custom built-in wet bar, game room and full bath....AND incredible in-ground saltwater swimming pool with waterfall and patio surround are just some of the amazing highlights of this home! Inside you will find leaded glass, transoms, custom trim and moldings, 2 fireplaces, stunning wood floors, gorgeous lighting, formal Living Room with fireplace and Dining Room, main floor office, a Primary suite with huge custom walk-in closet with crystal chandelier and stunning newer custom bath with soaking tub, over-sized tile stall shower and his and hers sinks with custom vanity/storage space. The gourmet granite Kitchen with custom wood cabinetry and upgraded stainless steel appliances is spacious and offers storage and countertop space for many cooks to work together. The Kitchen overlooks the Family Room with fireplace and the Morning Room. The Morning Room offers windows overlooking the pool and slider to the deck and patio area. All appliances are included, plus most of the TV's, plus the pool table, shuffleboard and the bumper pool game table and 4 chairs! This home is definitely a "must see." Welcome Home!
Location
State PA
County Bucks
Area Buckingham Twp (10106)
Zoning AG
Rooms
Other Rooms Living Room, Dining Room, Primary Bedroom, Bedroom 2, Bedroom 3, Bedroom 4, Kitchen, Game Room, Family Room, Sun/Florida Room, Laundry, Office, Recreation Room, Storage Room, Primary Bathroom, Full Bath, Half Bath
Basement Fully Finished, Interior Access, Heated, Outside Entrance, Other
Interior
Interior Features Bar, Breakfast Area, Built-Ins, Carpet, Ceiling Fan(s), Chair Railings, Crown Moldings, Family Room Off Kitchen, Floor Plan - Open, Formal/Separate Dining Room, Kitchen - Gourmet, Kitchen - Island, Pantry, Primary Bath(s), Recessed Lighting, Bathroom - Soaking Tub, Solar Tube(s), Bathroom - Stall Shower, Bathroom - Tub Shower, Upgraded Countertops, Walk-in Closet(s), Sprinkler System
Hot Water Propane
Heating Forced Air
Cooling Central A/C
Flooring Ceramic Tile, Carpet, Hardwood
Fireplaces Number 2
Equipment Built-In Microwave, Built-In Range, Dishwasher, Disposal, Dryer, Washer, Stainless Steel Appliances, Refrigerator, Range Hood
Fireplace Y
Appliance Built-In Microwave, Built-In Range, Dishwasher, Disposal, Dryer, Washer, Stainless Steel Appliances, Refrigerator, Range Hood
Heat Source Natural Gas
Laundry Main Floor
Exterior
Exterior Feature Patio(s), Deck(s)
Parking Features Garage - Side Entry, Garage Door Opener, Inside Access, Oversized
Garage Spaces 13.0
Fence Rear, Aluminum
Pool Other
Water Access N
Roof Type Asphalt
Accessibility None
Porch Patio(s), Deck(s)
Attached Garage 3
Total Parking Spaces 13
Garage Y
Building
Story 2
Foundation Concrete Perimeter
Sewer On Site Septic
Water Private
Architectural Style Colonial
Level or Stories 2
Additional Building Above Grade, Below Grade
New Construction N
Schools
Middle Schools Holicong
High Schools Central Bucks High School East
School District Central Bucks
Others
Senior Community No
Tax ID 06-006-070-003
Ownership Fee Simple
SqFt Source Assessor
Horse Property N
Special Listing Condition Standard
Read Less
Want to know what your home might be worth? Contact us for a FREE valuation!

Our team is ready to help you sell your home for the highest possible price ASAP

Bought with Diane Bukta • Corcoran Sawyer Smith
GET MORE INFORMATION





