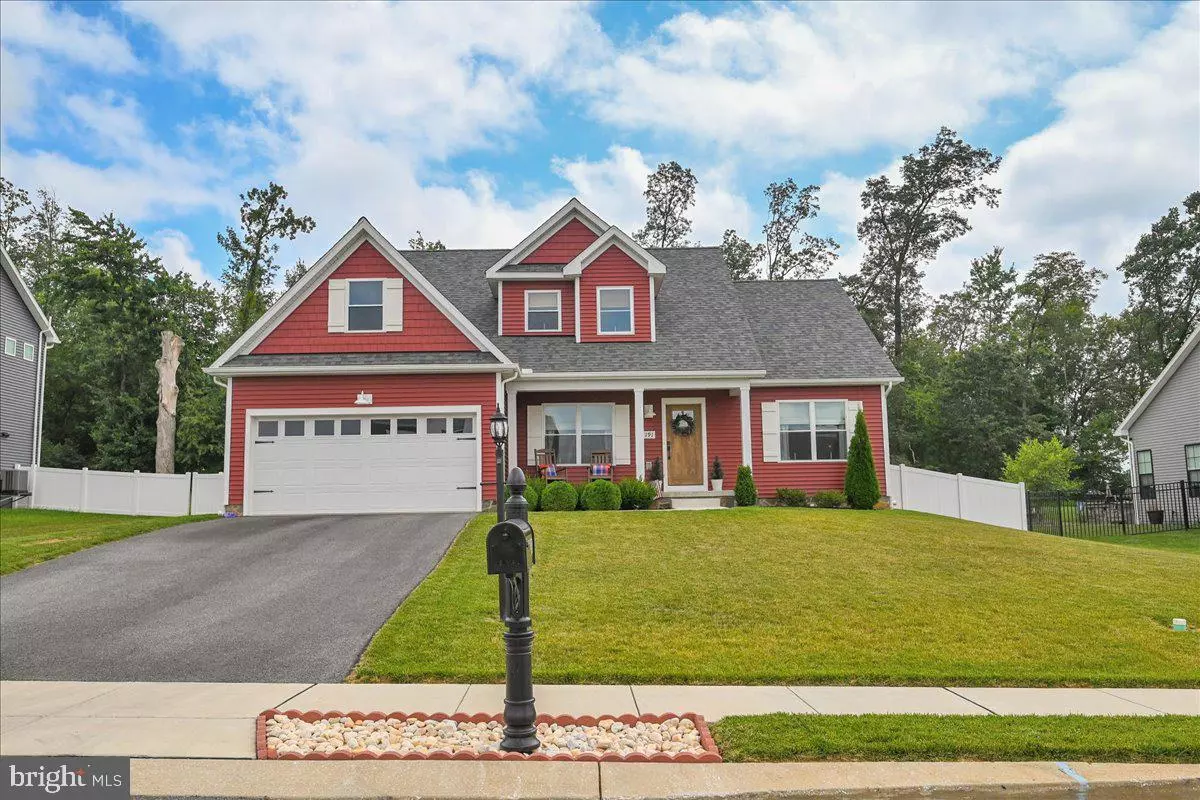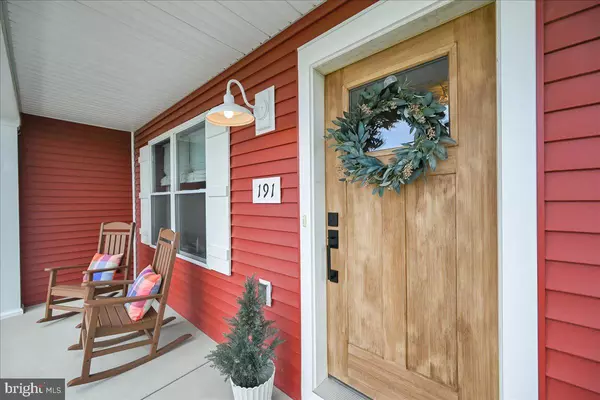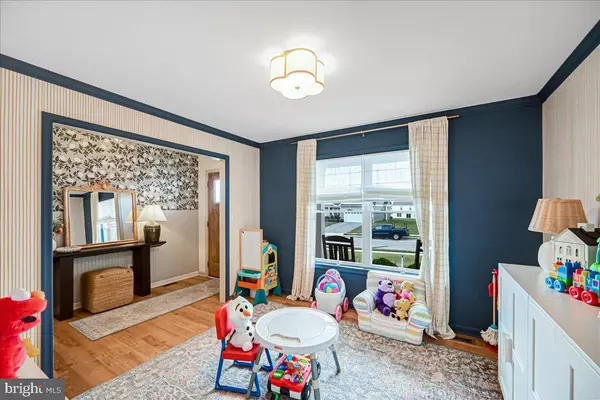$450,000
$469,900
4.2%For more information regarding the value of a property, please contact us for a free consultation.
191 WINIFRED DR Hanover, PA 17331
3 Beds
3 Baths
2,100 SqFt
Key Details
Sold Price $450,000
Property Type Single Family Home
Sub Type Detached
Listing Status Sold
Purchase Type For Sale
Square Footage 2,100 sqft
Price per Sqft $214
Subdivision High Pointe At Rojen Farms
MLS Listing ID PAYK2065978
Sold Date 01/16/25
Style Cape Cod
Bedrooms 3
Full Baths 2
Half Baths 1
HOA Fees $16/ann
HOA Y/N Y
Abv Grd Liv Area 2,100
Originating Board BRIGHT
Year Built 2021
Annual Tax Amount $8,481
Tax Year 2024
Lot Size 0.350 Acres
Acres 0.35
Property Description
Welcome Home!! This home was customized when built and then enhanced further. One look and you'll be in love with all the enhancements and upgrades. Upgraded flooring, lighting fixtures, rough cut lumber ship lap accent walls, custom floor tile are just a few of the appointments. First floor primary suite with vaulted ceiling, dual closets, 4 piece bath offers you a serene area to relax. Two additional bedrooms and full bath upstairs. First floor features an open concept kitchen, eating area and living room as well as a dedicated Dining room currently being used as a play room. Front entry two car garage which enters into a mud room/laundry room combo. Plenty of daylight in the kitchen with floating shelves and beautiful farm sink.
Location
State PA
County York
Area West Manheim Twp (15252)
Zoning RESIDENTIAL
Rooms
Other Rooms Dining Room, Bedroom 2, Bedroom 3, Kitchen, Basement, Foyer, Bedroom 1, Great Room, Laundry, Bathroom 1, Bathroom 2, Half Bath
Basement Full
Main Level Bedrooms 1
Interior
Hot Water Electric
Heating Heat Pump(s)
Cooling Central A/C
Fireplaces Number 1
Fireplace Y
Heat Source Natural Gas
Exterior
Parking Features Garage - Front Entry, Garage Door Opener, Inside Access, Oversized
Garage Spaces 6.0
Fence Decorative, Vinyl
Water Access N
Accessibility None
Attached Garage 2
Total Parking Spaces 6
Garage Y
Building
Story 2
Foundation Concrete Perimeter
Sewer Public Sewer
Water Public
Architectural Style Cape Cod
Level or Stories 2
Additional Building Above Grade, Below Grade
New Construction N
Schools
School District South Western
Others
Senior Community No
Tax ID 52-000-19-0467-00-00000
Ownership Fee Simple
SqFt Source Assessor
Acceptable Financing Cash, Conventional, FHA, VA
Listing Terms Cash, Conventional, FHA, VA
Financing Cash,Conventional,FHA,VA
Special Listing Condition Standard
Read Less
Want to know what your home might be worth? Contact us for a FREE valuation!

Our team is ready to help you sell your home for the highest possible price ASAP

Bought with Jeffrey Schwenk • House Broker Realty LLC
GET MORE INFORMATION





