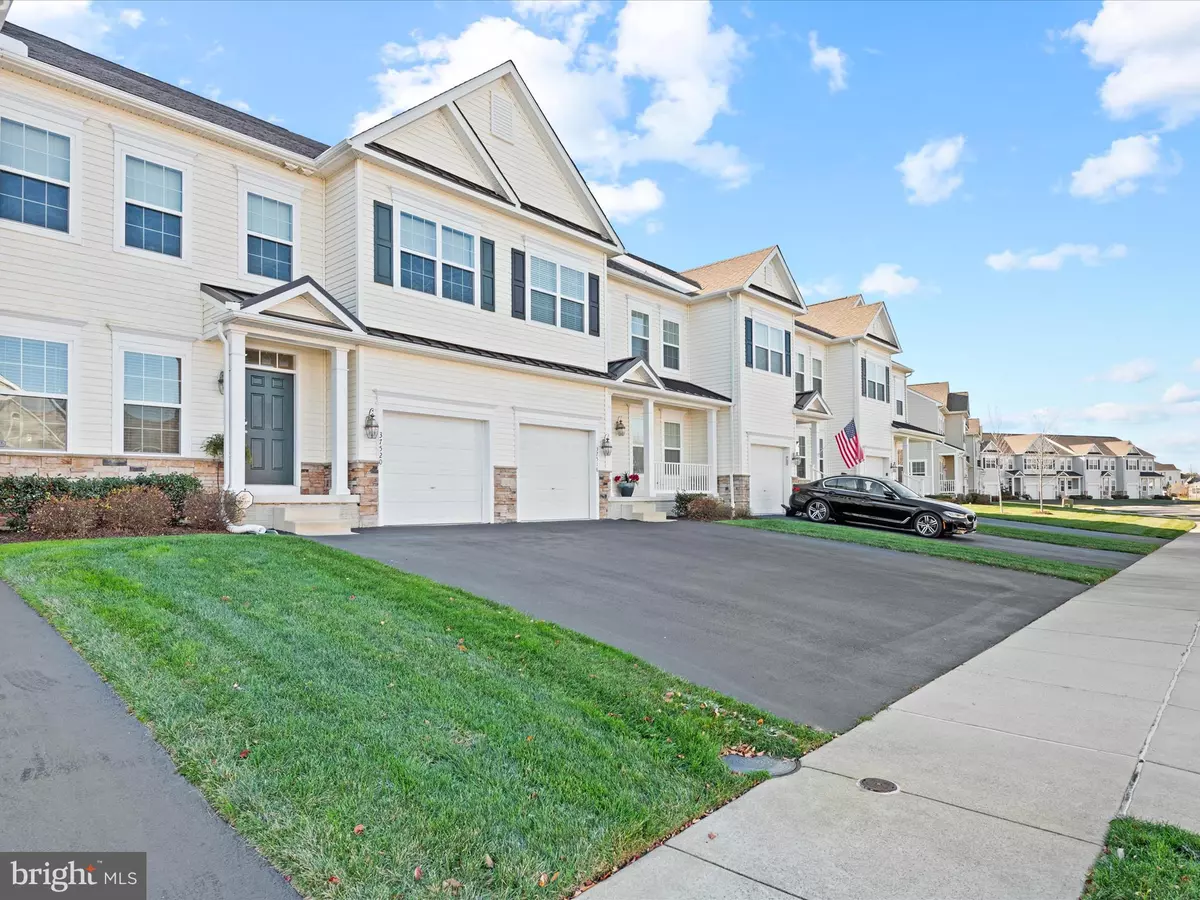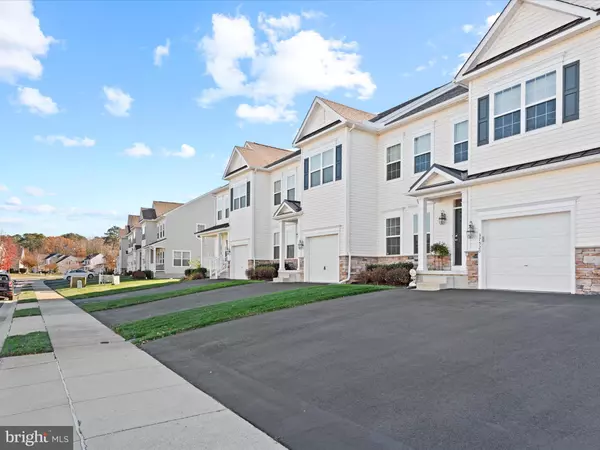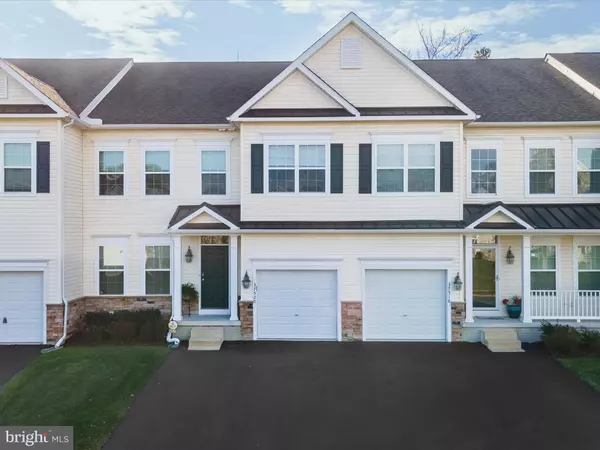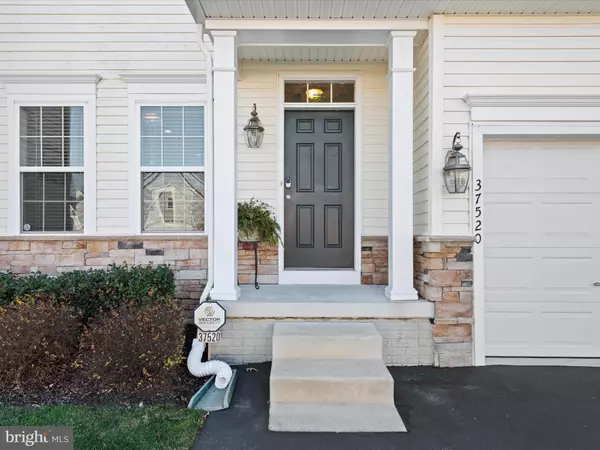$731,000
$725,000
0.8%For more information regarding the value of a property, please contact us for a free consultation.
37520 WORCESTER DR #I3 Rehoboth Beach, DE 19971
3 Beds
4 Baths
2,300 SqFt
Key Details
Sold Price $731,000
Property Type Condo
Sub Type Condo/Co-op
Listing Status Sold
Purchase Type For Sale
Square Footage 2,300 sqft
Price per Sqft $317
Subdivision Grande At Canal Pointe
MLS Listing ID DESU2075396
Sold Date 01/16/25
Style Coastal
Bedrooms 3
Full Baths 3
Half Baths 1
Condo Fees $1,155/qua
HOA Y/N N
Abv Grd Liv Area 2,300
Originating Board BRIGHT
Year Built 2013
Annual Tax Amount $1,530
Tax Year 2024
Lot Dimensions 0.00 x 0.00
Property Description
** Multiple offers have been received. Best and final offers are due by December 9th at 8:00 p.m. ** Opportunity Knocks!! Located east of Route 1, this Grande at Canal Pointe townhome is just outside of Rehoboth Beach city limits with easy bike or car access to downtown, the beach, and the boardwalk. Enjoy the convenience of a wide variety of restaurants, entertainment, and shopping, all without having to head out onto the highway. Access to the Junction-Breakwater trail is directly next to the community! This three level townhome backs to a peaceful wooded tree line and pond, with a deck and paver patio to host summer gatherings for your friends and family. On the main level of the home you will find the kitchen with dinette area, a large living/dining room with 2 story cathedral ceilings, the owners suite and primary bathroom, and a half bath. Upstairs is a second owners suite, an additional guest bedroom and bath, and a loft. The unfinished basement offer a massive amount of storage, or you can finish the basement with additional living area. There is an egress window and rough-in plumbing for an additional bedroom and bathroom. Bring your creative design ideas to give this home a cosmetic refresh. The home has been priced below recent sales to allow the new owner the opportunity to update as they please! Weekly rentals are allowed subject to community guidelines, making this a desirable investment opportunity.
Location
State DE
County Sussex
Area Lewes Rehoboth Hundred (31009)
Zoning R
Rooms
Other Rooms Living Room, Dining Room, Primary Bedroom, Bedroom 2, Bedroom 3, Kitchen, Basement, Laundry, Loft, Bathroom 2, Bathroom 3, Primary Bathroom, Half Bath
Basement Interior Access, Poured Concrete, Rough Bath Plumb, Space For Rooms, Sump Pump, Unfinished, Windows
Main Level Bedrooms 1
Interior
Interior Features Bathroom - Walk-In Shower, Carpet, Ceiling Fan(s), Combination Dining/Living, Dining Area, Entry Level Bedroom, Primary Bath(s), Wood Floors
Hot Water Propane
Heating Forced Air
Cooling Central A/C
Flooring Carpet, Hardwood, Vinyl
Equipment Dishwasher, Disposal, Dryer, Microwave, Oven/Range - Electric, Refrigerator, Washer
Furnishings No
Fireplace N
Appliance Dishwasher, Disposal, Dryer, Microwave, Oven/Range - Electric, Refrigerator, Washer
Heat Source Propane - Metered
Laundry Main Floor
Exterior
Parking Features Garage - Front Entry, Garage Door Opener
Garage Spaces 3.0
Water Access N
View Trees/Woods, Pond
Roof Type Architectural Shingle
Accessibility None
Attached Garage 1
Total Parking Spaces 3
Garage Y
Building
Story 2
Foundation Concrete Perimeter
Sewer Public Sewer
Water Public
Architectural Style Coastal
Level or Stories 2
Additional Building Above Grade, Below Grade
Structure Type 9'+ Ceilings,2 Story Ceilings
New Construction N
Schools
School District Cape Henlopen
Others
Pets Allowed Y
HOA Fee Include Common Area Maintenance,Ext Bldg Maint,Lawn Maintenance,Management,Pool(s),Recreation Facility,Reserve Funds,Road Maintenance,Snow Removal,Trash
Senior Community No
Tax ID 334-13.00-1749.00-I3
Ownership Fee Simple
SqFt Source Estimated
Security Features Security System
Acceptable Financing Conventional, Cash
Listing Terms Conventional, Cash
Financing Conventional,Cash
Special Listing Condition Standard
Pets Allowed Cats OK, Dogs OK
Read Less
Want to know what your home might be worth? Contact us for a FREE valuation!

Our team is ready to help you sell your home for the highest possible price ASAP

Bought with Joseph Sterner • Keller Williams Realty
GET MORE INFORMATION





