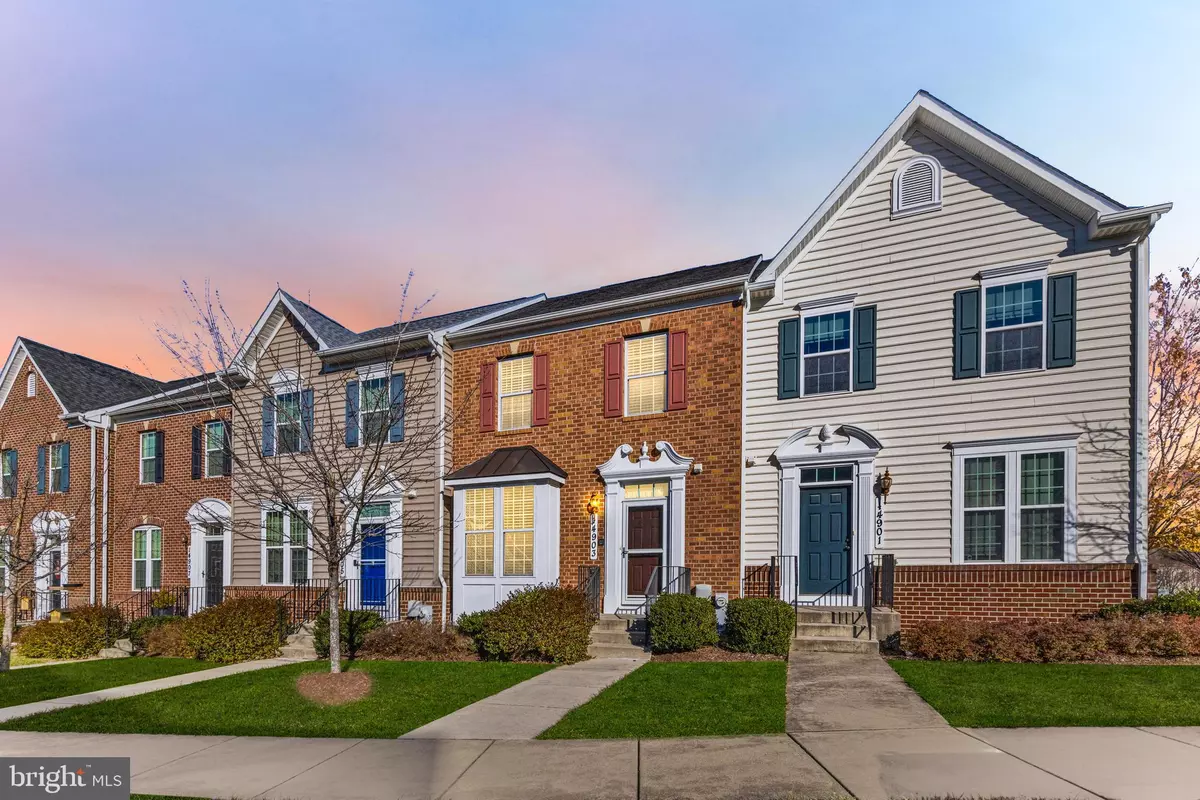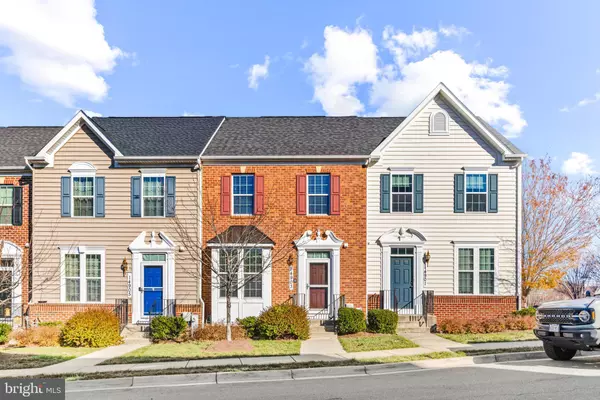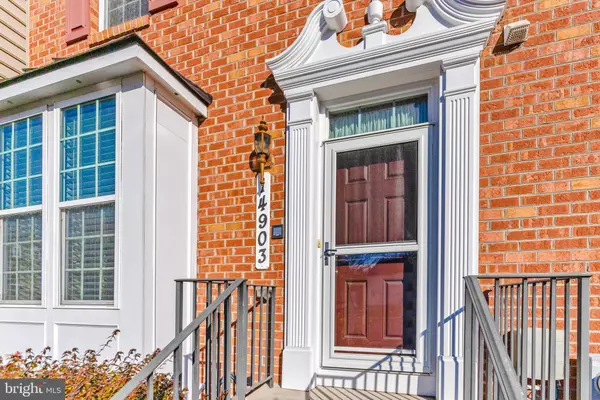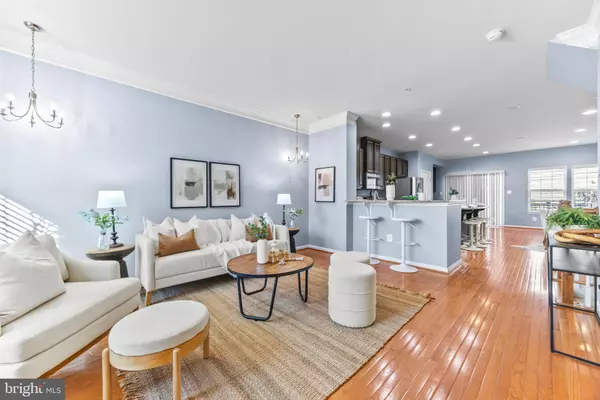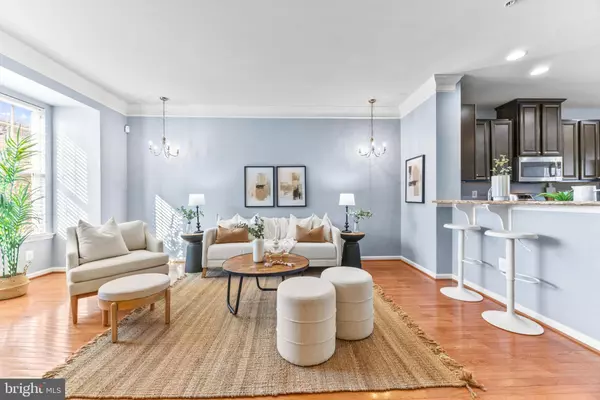$495,000
$495,000
For more information regarding the value of a property, please contact us for a free consultation.
14903 ROCKCASTLE ST Laurel, MD 20707
3 Beds
3 Baths
1,708 SqFt
Key Details
Sold Price $495,000
Property Type Townhouse
Sub Type Interior Row/Townhouse
Listing Status Sold
Purchase Type For Sale
Square Footage 1,708 sqft
Price per Sqft $289
Subdivision The Crescent At Cherry Lane
MLS Listing ID MDPG2134556
Sold Date 01/13/25
Style Traditional
Bedrooms 3
Full Baths 2
Half Baths 1
HOA Fees $107/qua
HOA Y/N Y
Abv Grd Liv Area 1,708
Originating Board BRIGHT
Year Built 2012
Annual Tax Amount $9,225
Tax Year 2024
Lot Size 1,434 Sqft
Acres 0.03
Property Description
This beautifully maintained home in The Crescent at Cherry Lane offers over 2,000 square feet of bright, inviting space across three levels. The main level boasts an open-concept design with a stunning upgraded kitchen with oversized island, a large living room, dining room, deck, and a half bath. The upper level includes a luxurious primary suite with walk-in-closet, an en-suite bath with a soaking tub and double vanity, two additional bedrooms, a full bath, and a conveniently placed laundry room. The lower level features a two-car garage with storage, large club room, and an additional flex space. Thoughtful finishes, unique accents, and easy access to Washington, D.C., Fort Meade, and Baltimore make this home a must-see! Welcome home!
Location
State MD
County Prince Georges
Zoning LAUR
Rooms
Basement Fully Finished
Interior
Hot Water Electric
Heating Forced Air
Cooling Central A/C
Fireplace N
Heat Source Natural Gas
Exterior
Parking Features Garage - Rear Entry
Garage Spaces 4.0
Water Access N
Accessibility None
Attached Garage 2
Total Parking Spaces 4
Garage Y
Building
Story 3
Foundation Slab
Sewer Public Sewer
Water Public
Architectural Style Traditional
Level or Stories 3
Additional Building Above Grade, Below Grade
New Construction N
Schools
School District Prince George'S County Public Schools
Others
Senior Community No
Tax ID 17103748621
Ownership Fee Simple
SqFt Source Assessor
Special Listing Condition Standard
Read Less
Want to know what your home might be worth? Contact us for a FREE valuation!

Our team is ready to help you sell your home for the highest possible price ASAP

Bought with Katelyn Elizabeth Schmittle • Keller Williams Realty Centre
GET MORE INFORMATION

