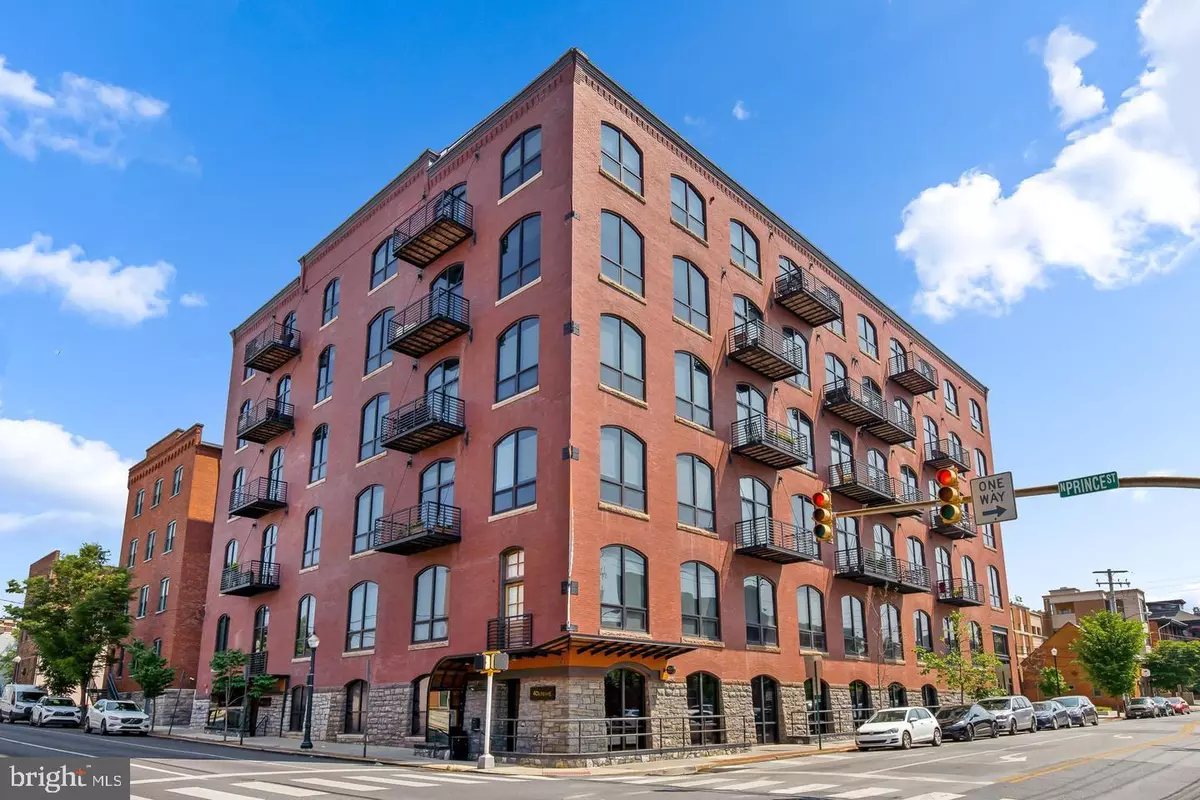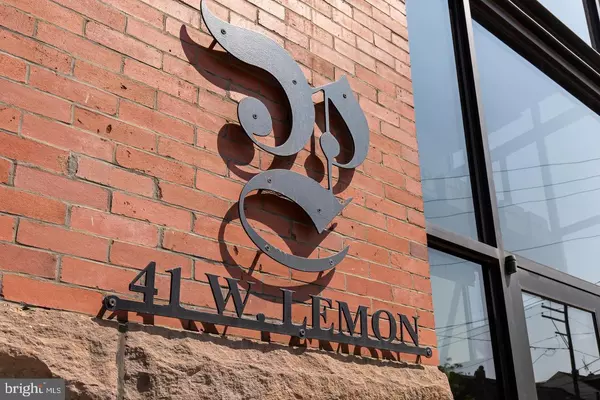$510,000
$525,000
2.9%For more information regarding the value of a property, please contact us for a free consultation.
41 W LEMON ST #401 Lancaster, PA 17603
2 Beds
2 Baths
1,180 SqFt
Key Details
Sold Price $510,000
Property Type Condo
Sub Type Condo/Co-op
Listing Status Sold
Purchase Type For Sale
Square Footage 1,180 sqft
Price per Sqft $432
Subdivision Downtown Lancaster
MLS Listing ID PALA2060776
Sold Date 01/31/25
Style Traditional
Bedrooms 2
Full Baths 2
Condo Fees $432/mo
HOA Y/N N
Abv Grd Liv Area 1,180
Originating Board BRIGHT
Year Built 2017
Annual Tax Amount $12,114
Tax Year 2023
Property Description
Welcome to Downtown Luxury Living! This stylish 2 bedroom 2 full bath light and bright corner condo is located on the 4th floor of the beautiful Press Building in the heart of Lancaster City with a private balcony off the main living area. Featuring beautiful wood floors, granite counters, soft close cabinets, top of the line stainless steel appliances, custom window coverings and more. This is city-living at its best with numerous restaurants, bars, cafes, Fulton Theatre, Lancaster Central Market, Art Gallery Row and more in this very desirable neighborhood. Even better, 401 Prime is conveniently right in the building, just an elevator ride away! This condo includes a beautiful rooftop deck, fitness center, one covered parking spot, and a designated storage space.
Pristine throughout and fun City Living!!!
Location
State PA
County Lancaster
Area Lancaster City (10533)
Zoning RESIDENTIAL
Rooms
Other Rooms Living Room, Primary Bedroom, Bedroom 2, Kitchen, Primary Bathroom, Full Bath
Main Level Bedrooms 2
Interior
Interior Features Breakfast Area, Built-Ins, Dining Area, Floor Plan - Open, Kitchen - Eat-In, Kitchen - Island, Wood Floors
Hot Water Natural Gas
Heating Forced Air
Cooling Central A/C
Flooring Hardwood, Carpet
Fireplaces Number 1
Equipment Built-In Microwave, Built-In Range, Dishwasher, Disposal, Dryer, Oven/Range - Gas, Refrigerator, Washer, Washer/Dryer Stacked
Fireplace Y
Appliance Built-In Microwave, Built-In Range, Dishwasher, Disposal, Dryer, Oven/Range - Gas, Refrigerator, Washer, Washer/Dryer Stacked
Heat Source Natural Gas
Laundry Main Floor
Exterior
Exterior Feature Balcony, Roof
Parking Features Built In
Garage Spaces 1.0
Utilities Available Cable TV
Amenities Available Cable, Elevator, Exercise Room, Fitness Center, Security
Water Access N
View City
Roof Type Composite
Accessibility Elevator
Porch Balcony, Roof
Attached Garage 1
Total Parking Spaces 1
Garage Y
Building
Story 1
Foundation Other
Sewer Public Sewer
Water Public
Architectural Style Traditional
Level or Stories 1
Additional Building Above Grade, Below Grade
New Construction N
Schools
High Schools Mccaskey H.S.
School District School District Of Lancaster
Others
Pets Allowed Y
HOA Fee Include Common Area Maintenance,Ext Bldg Maint,Insurance,Lawn Maintenance,Pest Control,Sewer,Snow Removal,Trash,Water
Senior Community No
Tax ID 339-06917-1-0401
Ownership Fee Simple
SqFt Source Assessor
Security Features Main Entrance Lock
Acceptable Financing Cash, Conventional
Listing Terms Cash, Conventional
Financing Cash,Conventional
Special Listing Condition Standard
Pets Allowed No Pet Restrictions
Read Less
Want to know what your home might be worth? Contact us for a FREE valuation!

Our team is ready to help you sell your home for the highest possible price ASAP

Bought with Vuthy Taing • LPT Realty, LLC
GET MORE INFORMATION





