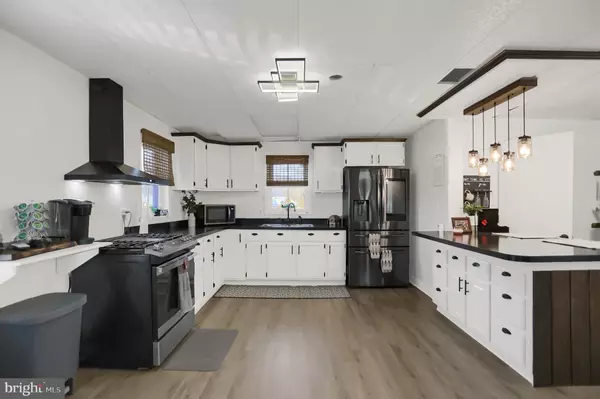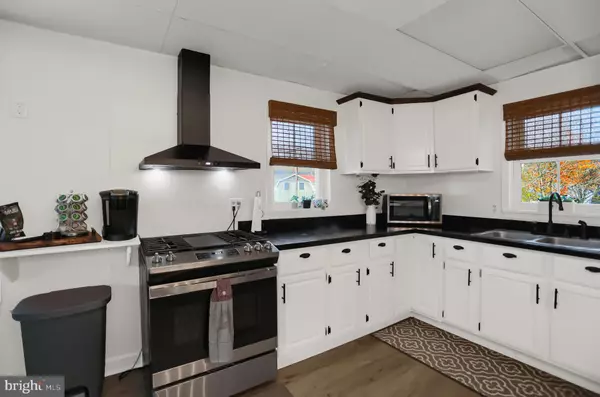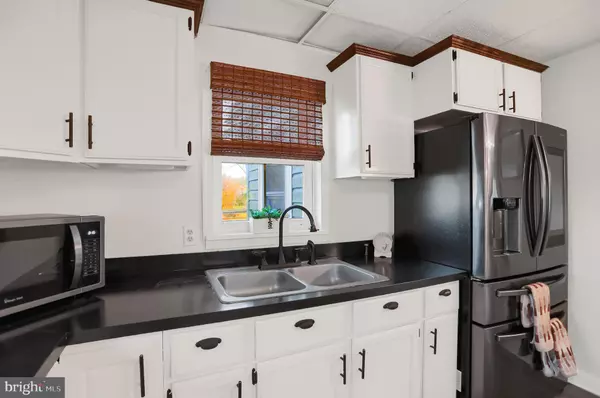$199,900
$199,900
For more information regarding the value of a property, please contact us for a free consultation.
6923 VETERANS WAY Ickesburg, PA 17037
3 Beds
3 Baths
1,965 SqFt
Key Details
Sold Price $199,900
Property Type Single Family Home
Sub Type Detached
Listing Status Sold
Purchase Type For Sale
Square Footage 1,965 sqft
Price per Sqft $101
Subdivision None Available
MLS Listing ID PAPY2006636
Sold Date 01/30/25
Style Traditional
Bedrooms 3
Full Baths 2
Half Baths 1
HOA Y/N N
Abv Grd Liv Area 1,965
Originating Board BRIGHT
Year Built 1900
Annual Tax Amount $2,123
Tax Year 2024
Lot Size 0.280 Acres
Acres 0.28
Property Description
This beautifully remodeled 3-bedroom, 2.5-bathroom home offers 1,965 sq ft of stylish living space with a spacious backyard. The thoughtfully updated floor plan includes a convenient first-floor bedroom, bath, and laundry. The upgraded kitchen features stainless steel appliances and a breakfast bar. A double sink, walk-in shower and jacuzzi tub are part of the upstairs bathroom renovations. Fresh paint and new flooring throughout complement the modern design, while mini-split systems on both floors ensure year-round comfort. Step outside onto the large back deck, which leads to a covered outdoor pavilion with a bar and fireplace—perfect for entertaining guests. This .28 acre property also includes a one-car garage with a workshop, off-street parking, and a well-maintained yard which is bordered by a small stream. With new roofs, windows, and doors, this home offers an affordable retreat where you can unwind and enjoy your own private haven.
Location
State PA
County Perry
Area Saville Twp (150230)
Zoning NONE
Rooms
Other Rooms Living Room, Dining Room, Bedroom 2, Bedroom 3, Kitchen, Basement, Bedroom 1, Laundry, Utility Room, Bathroom 1, Primary Bathroom
Basement Outside Entrance, Walkout Level
Main Level Bedrooms 1
Interior
Interior Features Bar, Kitchen - Eat-In
Hot Water Electric
Heating Energy Star Heating System
Cooling Ductless/Mini-Split
Flooring Luxury Vinyl Plank, Carpet
Equipment Dishwasher, Oven/Range - Electric, Refrigerator
Fireplace N
Appliance Dishwasher, Oven/Range - Electric, Refrigerator
Heat Source Electric
Laundry Main Floor
Exterior
Exterior Feature Deck(s), Patio(s), Porch(es), Roof
Garage Spaces 3.0
Utilities Available Electric Available, Sewer Available, Water Available, Phone Available
Water Access N
Roof Type Metal
Street Surface Paved
Accessibility None
Porch Deck(s), Patio(s), Porch(es), Roof
Road Frontage State
Total Parking Spaces 3
Garage N
Building
Lot Description Rural, SideYard(s), Stream/Creek
Story 2
Foundation Block, Stone
Sewer Public Sewer
Water Well
Architectural Style Traditional
Level or Stories 2
Additional Building Above Grade, Below Grade
Structure Type Dry Wall
New Construction N
Schools
High Schools West Perry High School
School District West Perry
Others
Pets Allowed Y
Senior Community No
Tax ID 230-054.02-090.000
Ownership Fee Simple
SqFt Source Assessor
Acceptable Financing Cash, Conventional
Listing Terms Cash, Conventional
Financing Cash,Conventional
Special Listing Condition Standard
Pets Allowed No Pet Restrictions
Read Less
Want to know what your home might be worth? Contact us for a FREE valuation!

Our team is ready to help you sell your home for the highest possible price ASAP

Bought with LORRIE A. NULTON • Peters Realty
GET MORE INFORMATION





