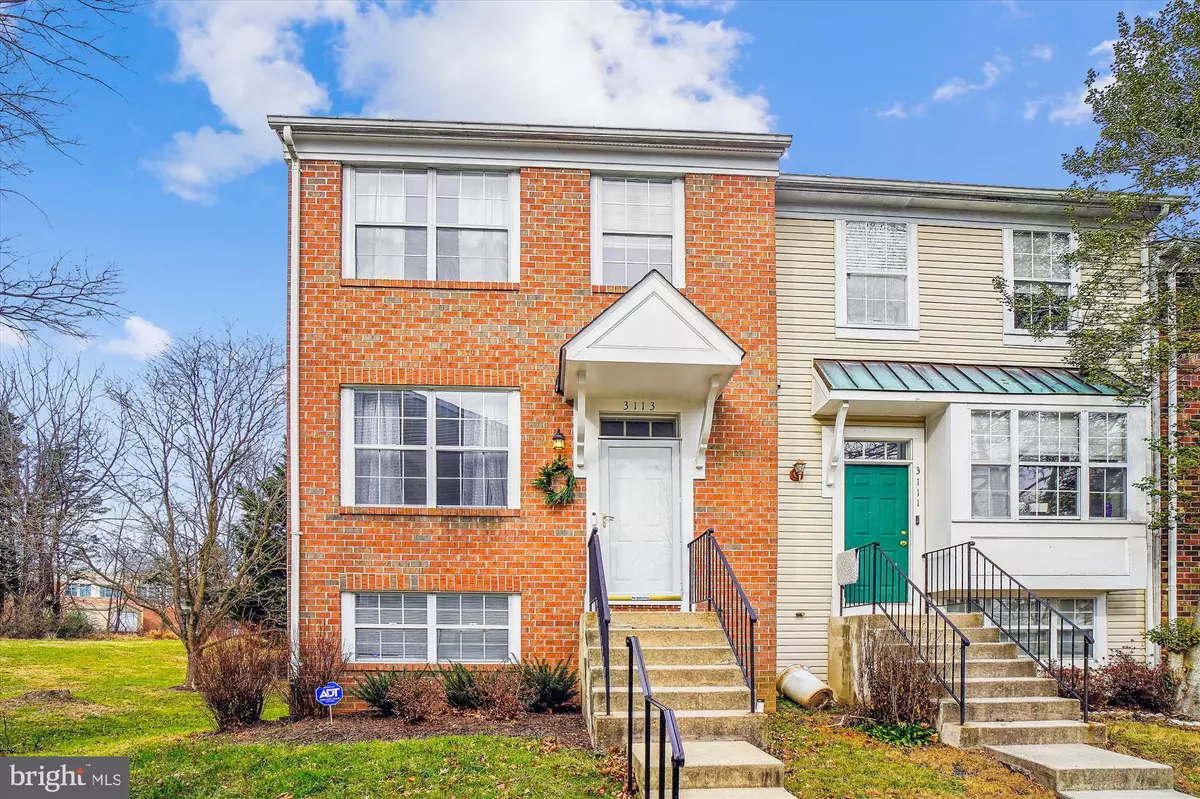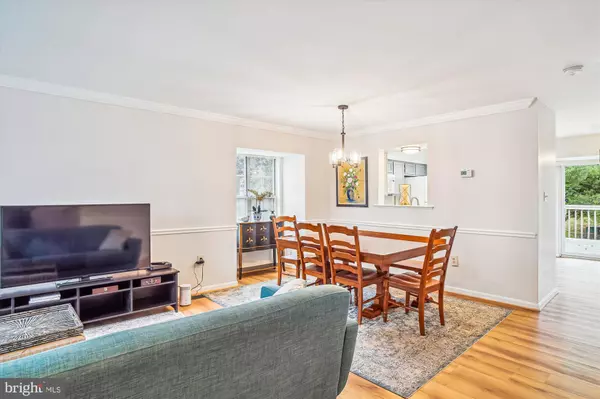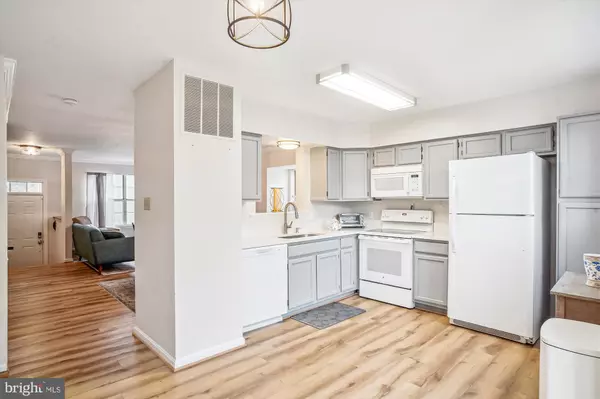$500,500
$499,000
0.3%For more information regarding the value of a property, please contact us for a free consultation.
3113 PALADIN TER Olney, MD 20832
3 Beds
4 Baths
1,683 SqFt
Key Details
Sold Price $500,500
Property Type Townhouse
Sub Type End of Row/Townhouse
Listing Status Sold
Purchase Type For Sale
Square Footage 1,683 sqft
Price per Sqft $297
Subdivision Fair Hill
MLS Listing ID MDMC2161342
Sold Date 02/03/25
Style Colonial
Bedrooms 3
Full Baths 2
Half Baths 2
HOA Fees $71/mo
HOA Y/N Y
Abv Grd Liv Area 1,224
Originating Board BRIGHT
Year Built 1989
Annual Tax Amount $4,479
Tax Year 2024
Lot Size 2,240 Sqft
Acres 0.05
Property Description
DEADLINE FOR OFFERS: FRIDAY AT 2:00 PM Location! Rarely available end unit in Fair Hill. Don't miss this beautiful townhouse located in the heart of Olney. New roof, updated interiors with new paint. Lovely open floor plan. Host gatherings on the spacious deck off the kitchen. Deck has room for patio furniture and grill. On the basement level there is an additional bonus room that was used as a bedroom, but can be used for an office, craft room, or exercise space . Basement has a sliding glass door to walk out on to a fenced backyard. Enjoy the professional hardscape features for easy maintenance - no mowing grass here! Bedrooms have ample closet space and ceiling fans. All community amenities are just minutes away - grocery stores, THREE OF THEM! Banks, gym, salons, TJ Maxx, Homegoods, pharmacies, and more! There is plenty of parking for residents and guests. This home is move in ready! Don't miss this gem in the heart of Olney! PLEASE NOTE: There are two HOA disclosures. One is monthly and the other is Quarterly.
Location
State MD
County Montgomery
Zoning PD9
Rooms
Basement Fully Finished
Interior
Hot Water Electric
Heating Forced Air, Heat Pump(s)
Cooling Central A/C
Flooring Wood
Fireplaces Number 1
Fireplace Y
Heat Source Electric
Exterior
Water Access N
Roof Type Shingle
Accessibility 2+ Access Exits
Garage N
Building
Story 3
Foundation Block
Sewer Public Sewer
Water Public
Architectural Style Colonial
Level or Stories 3
Additional Building Above Grade, Below Grade
Structure Type Dry Wall
New Construction N
Schools
School District Montgomery County Public Schools
Others
HOA Fee Include Common Area Maintenance,Other
Senior Community No
Tax ID 160802742113
Ownership Fee Simple
SqFt Source Assessor
Special Listing Condition Standard
Read Less
Want to know what your home might be worth? Contact us for a FREE valuation!

Our team is ready to help you sell your home for the highest possible price ASAP

Bought with Claudia E MacDonald • Redfin Corp
GET MORE INFORMATION





