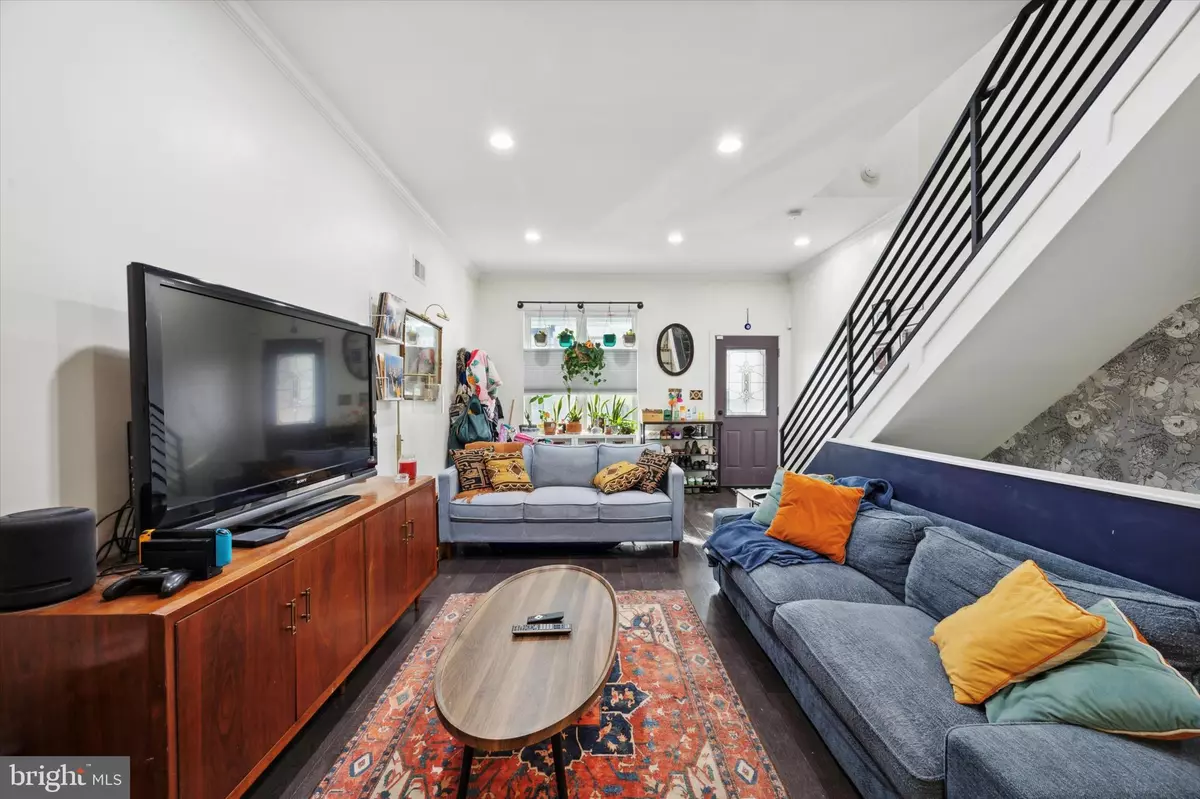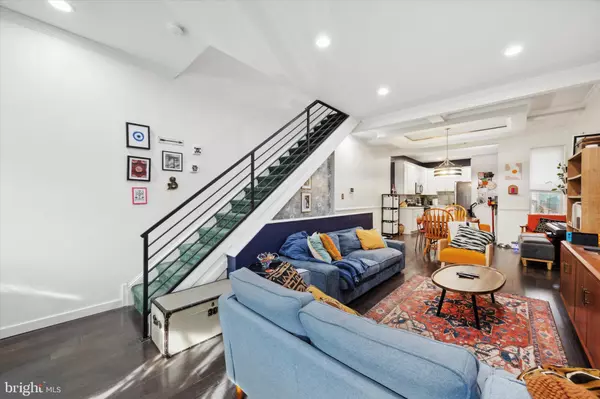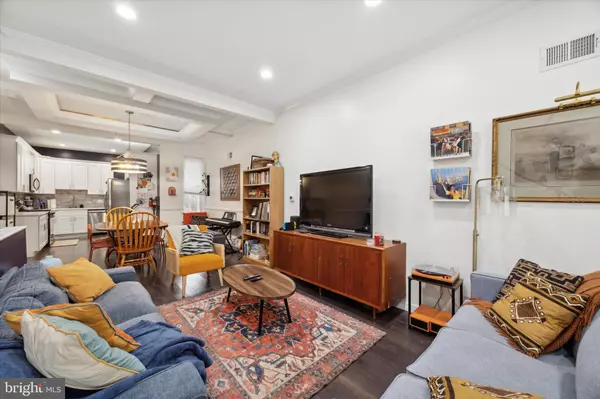$365,000
$365,000
For more information regarding the value of a property, please contact us for a free consultation.
745 S 51ST ST Philadelphia, PA 19143
3 Beds
3 Baths
1,440 SqFt
Key Details
Sold Price $365,000
Property Type Townhouse
Sub Type Interior Row/Townhouse
Listing Status Sold
Purchase Type For Sale
Square Footage 1,440 sqft
Price per Sqft $253
Subdivision Cedar Park
MLS Listing ID PAPH2424532
Sold Date 02/07/25
Style Straight Thru
Bedrooms 3
Full Baths 2
Half Baths 1
HOA Y/N N
Abv Grd Liv Area 1,440
Originating Board BRIGHT
Year Built 1925
Annual Tax Amount $6,733
Tax Year 2024
Lot Size 1,257 Sqft
Acres 0.03
Lot Dimensions 15.00 x 84.00
Property Description
Welcome to your dream townhome, nestled in the highly sought-after Cedar Park neighborhood of Philadelphia. This exquisite property has been meticulously renovated to offer a modern and luxurious living experience. Step inside to discover a stunning open floor plan, adorned with beautiful hardwood floors that seamlessly flow throughout the first floor. The 9-foot high ceilings, complemented by recessed lighting and elegant crown molding, enhance the spaciousness, while the remarkable coffered ceiling design adds a touch of sophistication. This home boasts three generously sized bedrooms and 2.5 pristine bathrooms. The gourmet kitchen is a chef's delight, featuring stylish white shaker 42" soft-close cabinets, exquisite Carrera River quartz countertops, a ceramic tiled backsplash, and state-of-the-art stainless-steel appliances. The second floor is home to a master bedroom suite, complete with a private full bathroom and ample closet space. Two additional bedrooms and a hall bathroom provide comfort and convenience for family and guests. Enjoy the added luxury of a private, fenced-in rear yard, perfect for outdoor gatherings and relaxation. The fully finished basement offers additional living space, ideal for a home office, gym, or entertainment area.
Don't miss the opportunity to make this delightful house your forever home. Schedule an appointment today and experience the perfect blend of modern elegance and comfort!
Location
State PA
County Philadelphia
Area 19143 (19143)
Zoning CMX2
Rooms
Basement Fully Finished
Interior
Hot Water Natural Gas
Heating Forced Air
Cooling Central A/C
Fireplace N
Heat Source Natural Gas
Exterior
Water Access N
Accessibility None
Garage N
Building
Story 2
Foundation Other
Sewer Public Sewer
Water Public
Architectural Style Straight Thru
Level or Stories 2
Additional Building Above Grade, Below Grade
New Construction N
Schools
School District Philadelphia City
Others
Senior Community No
Tax ID 511017500
Ownership Fee Simple
SqFt Source Assessor
Special Listing Condition Standard
Read Less
Want to know what your home might be worth? Contact us for a FREE valuation!

Our team is ready to help you sell your home for the highest possible price ASAP

Bought with Roseanne Dillon • Elfant Wissahickon-Rittenhouse Square
GET MORE INFORMATION





