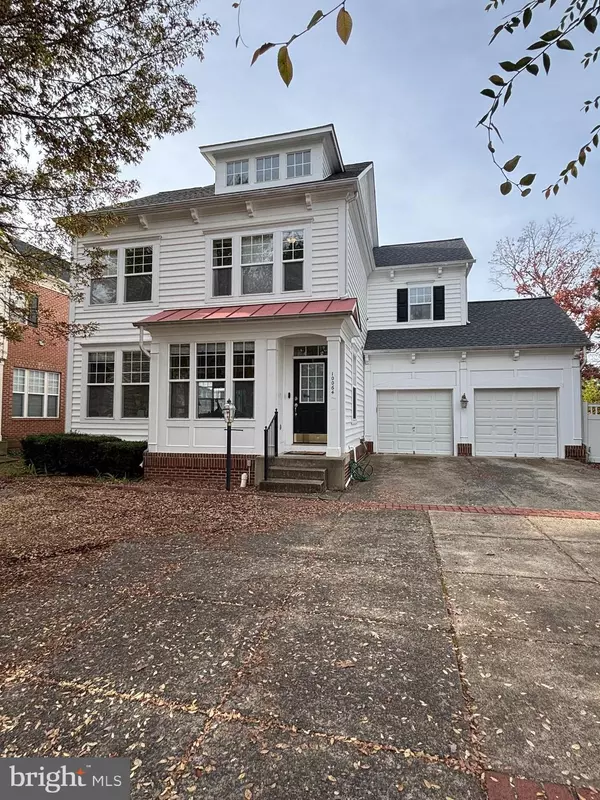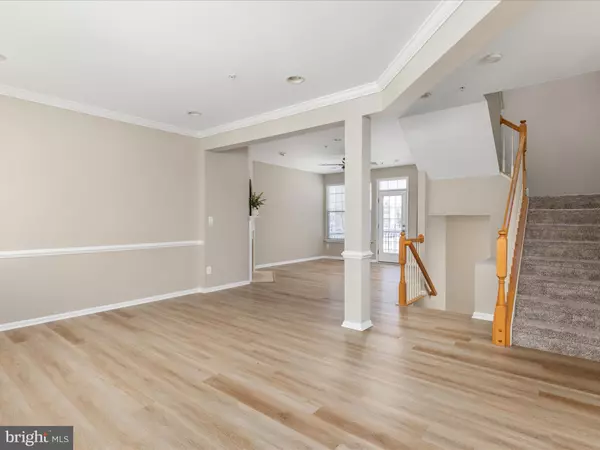$702,500
$670,000
4.9%For more information regarding the value of a property, please contact us for a free consultation.
10064 ORLAND STONE DR Bristow, VA 20136
3 Beds
4 Baths
2,928 SqFt
Key Details
Sold Price $702,500
Property Type Single Family Home
Sub Type Detached
Listing Status Sold
Purchase Type For Sale
Square Footage 2,928 sqft
Price per Sqft $239
Subdivision Braemar
MLS Listing ID VAPW2083334
Sold Date 02/06/25
Style Colonial
Bedrooms 3
Full Baths 3
Half Baths 1
HOA Fees $200/mo
HOA Y/N Y
Abv Grd Liv Area 2,075
Originating Board BRIGHT
Year Built 2004
Annual Tax Amount $5,672
Tax Year 2024
Lot Size 3,188 Sqft
Acres 0.07
Property Description
**OPEN HOUSE CANCELLED - Multiple offers received!**Welcome to this lovely upgraded home nestled in the heart of desirable Braemar! With over 3,000 square feet of living, there is plenty of room to spread out and get comfortable. Brand new beautiful and low maintenance luxury vinyl plank flooring has just been installed on the main level. Fresh paint throughout and new carpets make the home feel brand new. There are two fireplaces to enjoy, an open and bright kitchen with white cabinetry, upgraded Corian countertops and an eat-in area. A nice composite deck off the back of the house faces an evergreen tree line. The fully finished basement has a bonus room, a nice rec area and a full bathroom. Extra deep garage contains storage area. Home is located close to all three schools, close to shops, dining, movie theater, major roadways and commuter rail. HVAC and water heater 2020, roof 2024.
Location
State VA
County Prince William
Zoning RPC
Rooms
Basement Daylight, Partial, Fully Finished, Interior Access
Interior
Interior Features Bathroom - Stall Shower, Bathroom - Soaking Tub, Bathroom - Walk-In Shower, Breakfast Area, Carpet, Ceiling Fan(s), Crown Moldings, Floor Plan - Open, Formal/Separate Dining Room, Kitchen - Eat-In, Kitchen - Gourmet, Kitchen - Table Space, Upgraded Countertops
Hot Water Natural Gas
Heating Central
Cooling Central A/C
Fireplaces Number 2
Equipment Built-In Microwave, Built-In Range, Dishwasher, Disposal, Dryer, Icemaker, Oven/Range - Gas, Refrigerator, Freezer
Fireplace Y
Appliance Built-In Microwave, Built-In Range, Dishwasher, Disposal, Dryer, Icemaker, Oven/Range - Gas, Refrigerator, Freezer
Heat Source Natural Gas
Laundry Upper Floor, Washer In Unit, Dryer In Unit
Exterior
Parking Features Garage - Front Entry, Additional Storage Area
Garage Spaces 2.0
Amenities Available Basketball Courts, Club House, Common Grounds, Jog/Walk Path, Picnic Area, Pool - Outdoor, Tennis Courts, Tot Lots/Playground
Water Access N
Accessibility None
Attached Garage 2
Total Parking Spaces 2
Garage Y
Building
Story 3
Foundation Slab
Sewer Public Sewer
Water Public
Architectural Style Colonial
Level or Stories 3
Additional Building Above Grade, Below Grade
New Construction N
Schools
Elementary Schools T. Clay Wood Elementary
Middle Schools Marsteller
High Schools Patriot
School District Prince William County Public Schools
Others
HOA Fee Include Cable TV,Common Area Maintenance,High Speed Internet,Sewer,Trash,Pool(s)
Senior Community No
Tax ID 7495-55-4215
Ownership Fee Simple
SqFt Source Assessor
Special Listing Condition Standard
Read Less
Want to know what your home might be worth? Contact us for a FREE valuation!

Our team is ready to help you sell your home for the highest possible price ASAP

Bought with Amit Bargota • EXP Realty, LLC
GET MORE INFORMATION





