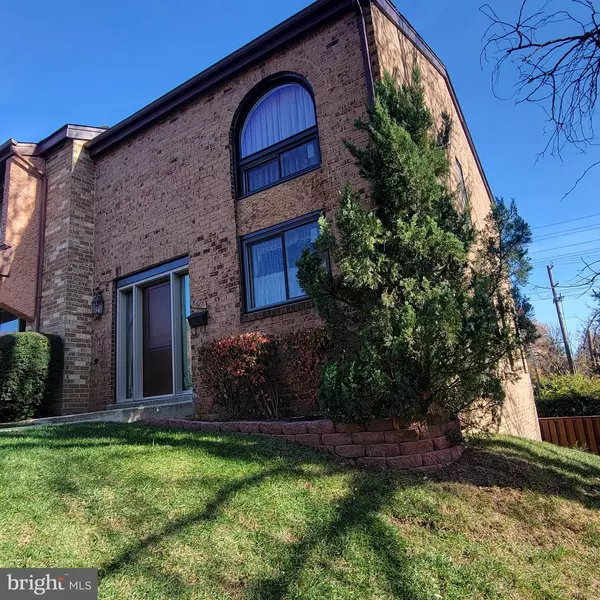$378,000
$364,000
3.8%For more information regarding the value of a property, please contact us for a free consultation.
8417 CANNING TER Greenbelt, MD 20770
3 Beds
3 Baths
1,428 SqFt
Key Details
Sold Price $378,000
Property Type Townhouse
Sub Type End of Row/Townhouse
Listing Status Sold
Purchase Type For Sale
Square Footage 1,428 sqft
Price per Sqft $264
Subdivision Windsor Green
MLS Listing ID MDPG2136600
Sold Date 02/07/25
Style Traditional
Bedrooms 3
Full Baths 2
Half Baths 1
HOA Fees $145/mo
HOA Y/N Y
Abv Grd Liv Area 1,428
Originating Board BRIGHT
Year Built 1978
Annual Tax Amount $5,510
Tax Year 2024
Lot Size 2,351 Sqft
Acres 0.05
Property Description
End unit townhome in the quaint Windsor Green subdivision! A full 3 levels of living with 2000 sf of space! Brand-new stainless-steel kitchen appliances including microwave, oven, dishwasher, and refrigerator; ALL NEW vinyl windows, basement sliding glass door and new front door; all new paint for a freshened-up look; new carpet th/out; new HVAC in '24 and water heater in '23. All new blinds in every window and ceiling fans in all bedrooms. Basement walks out to newly floored deck and backyard. Windsor Green offers a community center, 2 tennis courts, a large outdoor pool & a wading pool, picnic area with grilling station, 5 playgrounds, with multiple dog stations located along your stroll. In the Spring, enjoy the Azalea Garden and find some healing. Of course this is all located conveniently to DC with NSA, NASA, and Univ. of MD just around the corner. This home is ready for move-in! Bring the family and come take a look!
Location
State MD
County Prince Georges
Zoning RMF12
Rooms
Other Rooms Living Room, Dining Room, Primary Bedroom, Bedroom 2, Bedroom 3, Kitchen, Family Room, Laundry
Basement Daylight, Partial
Interior
Interior Features Ceiling Fan(s), Window Treatments, Formal/Separate Dining Room
Hot Water Electric
Heating Heat Pump(s)
Cooling Ceiling Fan(s), Heat Pump(s)
Equipment Built-In Microwave, Dishwasher, Disposal, Dryer, Oven/Range - Electric, Refrigerator, Washer, Water Heater
Fireplace N
Appliance Built-In Microwave, Dishwasher, Disposal, Dryer, Oven/Range - Electric, Refrigerator, Washer, Water Heater
Heat Source Electric
Exterior
Parking On Site 1
Utilities Available Electric Available
Amenities Available Common Grounds, Community Center, Jog/Walk Path, Picnic Area, Pool - Outdoor, Tennis Courts, Tot Lots/Playground
Water Access N
Roof Type Asphalt
Accessibility Level Entry - Main
Garage N
Building
Story 3
Foundation Brick/Mortar, Concrete Perimeter
Sewer Public Sewer
Water Public
Architectural Style Traditional
Level or Stories 3
Additional Building Above Grade, Below Grade
New Construction N
Schools
School District Prince George'S County Public Schools
Others
HOA Fee Include Common Area Maintenance,Management,Snow Removal
Senior Community No
Tax ID 17212415149
Ownership Fee Simple
SqFt Source Assessor
Special Listing Condition Standard
Read Less
Want to know what your home might be worth? Contact us for a FREE valuation!

Our team is ready to help you sell your home for the highest possible price ASAP

Bought with Silvana P Dias • Cupid Real Estate
GET MORE INFORMATION





