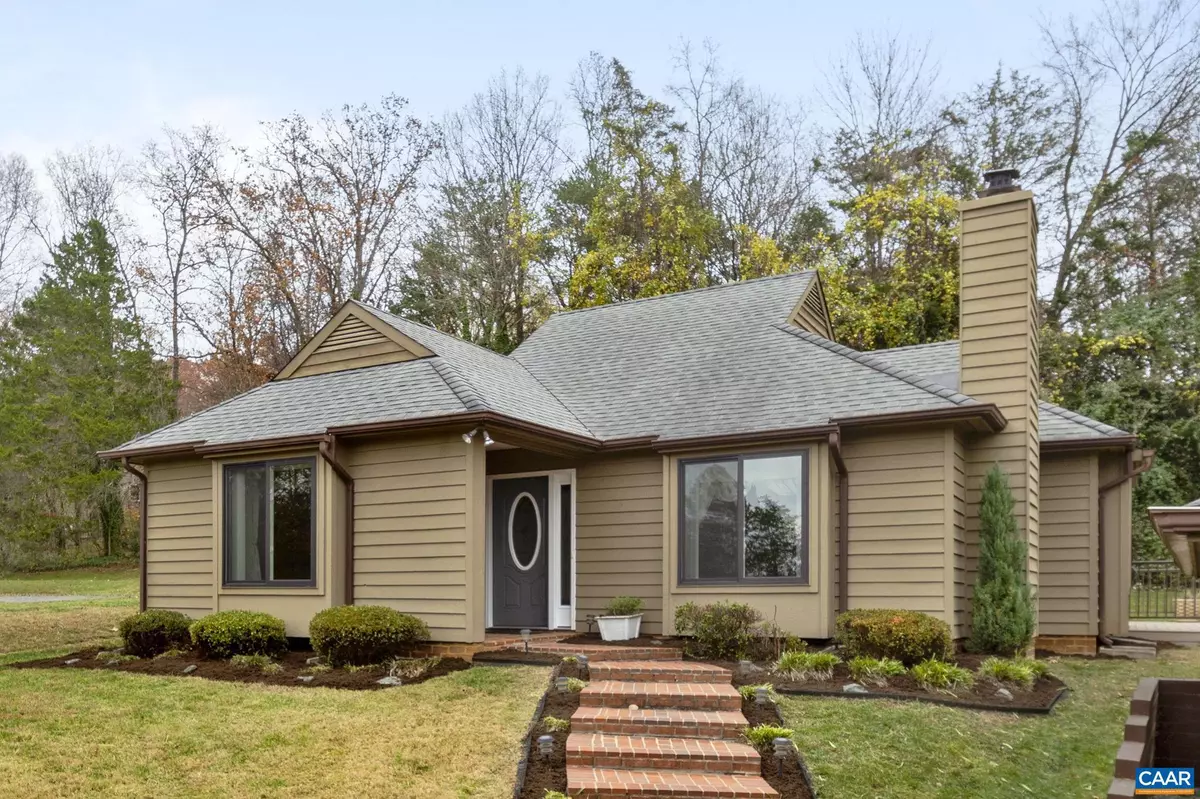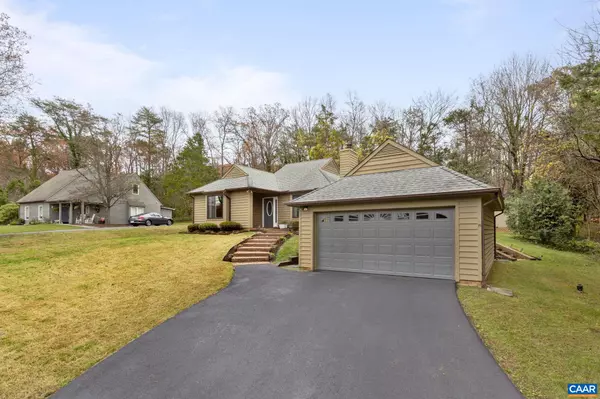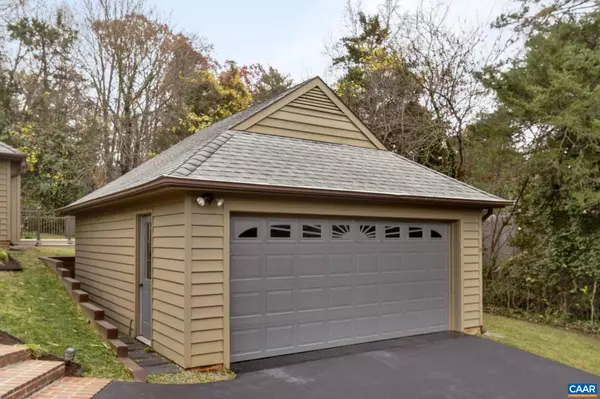$449,000
$449,000
For more information regarding the value of a property, please contact us for a free consultation.
1413 GRAYSTONE DR Charlottesville, VA 22902
2 Beds
2 Baths
1,088 SqFt
Key Details
Sold Price $449,000
Property Type Single Family Home
Sub Type Detached
Listing Status Sold
Purchase Type For Sale
Square Footage 1,088 sqft
Price per Sqft $412
Subdivision Unknown
MLS Listing ID 659034
Sold Date 02/12/25
Style Other
Bedrooms 2
Full Baths 2
HOA Y/N Y
Abv Grd Liv Area 1,088
Originating Board CAAR
Year Built 1988
Annual Tax Amount $3,750
Tax Year 2023
Lot Size 0.330 Acres
Acres 0.33
Property Sub-Type Detached
Property Description
PRICE REDUCTION in Mill Creek!...What an Awesome location! First time on market and a 1 owner property! Almost completely renovated one level 2 bedroom 2 bath home with a 2 car garage and Large storage shed.. This home's features include; Major Kitchen and bath upgrades. Upgraded HVAC, Gas fireplace, Appliances, & Hot water heater. The master bedroom bath was completely remodeled and is very impressive, bosting large walk in shower with all the bells and whistles. The home's exterior improvements include: Roofing, New windows and doors, New large back deck, New paved driveway and Custom brick stairs/walkways. The Mill Creek neighborhood is located within minutes to Wegmans and 5th street Station, Downtown Charlottesville, Restaurants, New Biscuit Run State Park, Monticello Trail, UVA Medical Center and more! TING fiber optic is available.,Granite Counter,White Cabinets,Wood Cabinets
Location
State VA
County Albemarle
Zoning R
Rooms
Other Rooms Dining Room, Kitchen, Family Room, Laundry, Full Bath, Additional Bedroom
Main Level Bedrooms 2
Interior
Interior Features Entry Level Bedroom
Heating Forced Air, Heat Pump(s)
Cooling Central A/C, Heat Pump(s)
Flooring Carpet, Ceramic Tile, Other
Equipment Dryer, Washer
Fireplace N
Window Features Insulated
Appliance Dryer, Washer
Heat Source Natural Gas
Exterior
Roof Type Architectural Shingle
Accessibility None
Garage N
Building
Story 1
Foundation Brick/Mortar, Slab
Sewer Public Sewer
Water Public
Architectural Style Other
Level or Stories 1
Additional Building Above Grade, Below Grade
Structure Type High
New Construction N
Schools
Middle Schools Walton
High Schools Monticello
School District Albemarle County Public Schools
Others
Senior Community No
Ownership Other
Special Listing Condition Standard
Read Less
Want to know what your home might be worth? Contact us for a FREE valuation!

Our team is ready to help you sell your home for the highest possible price ASAP

Bought with PETE KOOKEN • DOGWOOD REALTY GROUP LLC
GET MORE INFORMATION





