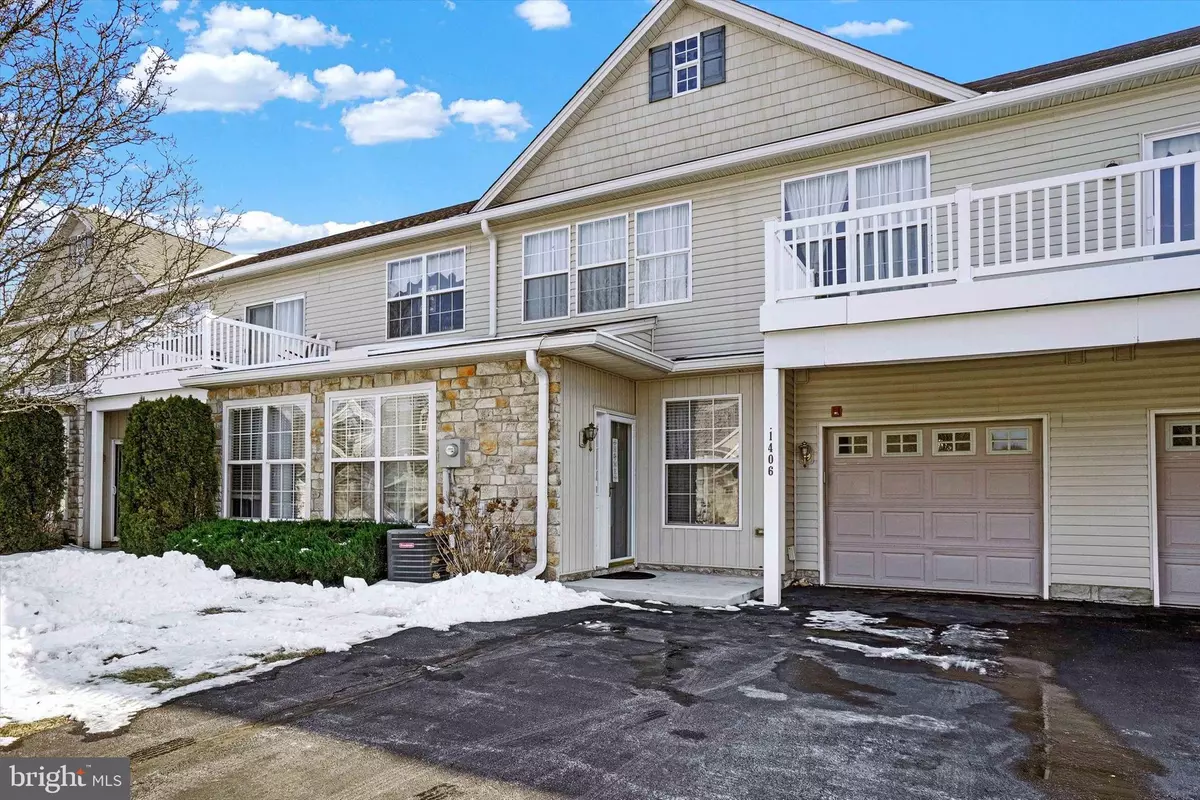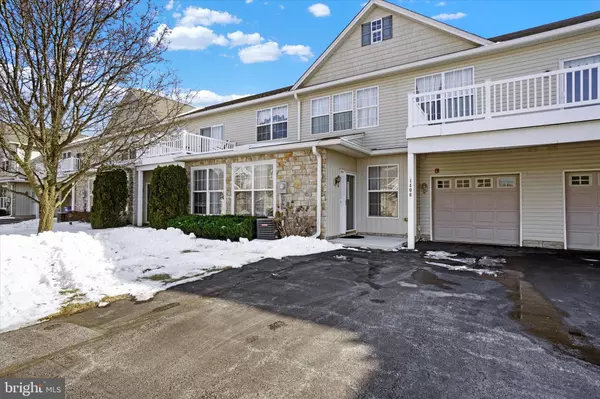$234,500
$234,900
0.2%For more information regarding the value of a property, please contact us for a free consultation.
1406 S MARSHVIEW RD #1406 Stewartstown, PA 17363
2 Beds
2 Baths
1,337 SqFt
Key Details
Sold Price $234,500
Property Type Condo
Sub Type Condo/Co-op
Listing Status Sold
Purchase Type For Sale
Square Footage 1,337 sqft
Price per Sqft $175
Subdivision Bailey Springs Villas
MLS Listing ID PAYK2075144
Sold Date 02/14/25
Style Villa
Bedrooms 2
Full Baths 2
Condo Fees $165/mo
HOA Y/N N
Abv Grd Liv Area 1,337
Originating Board BRIGHT
Year Built 2003
Annual Tax Amount $3,931
Tax Year 2024
Property Sub-Type Condo/Co-op
Property Description
This is a beautiful move in ready home. Before the owner moved in which was this past May she had the unit painted and new flooring professionally installed. This is like a new home. Featuring a large primary suite with walk in closet and full bath. Huge open concept living room and kitchen area. Nice laundry off the kitchen. There is a nice clean one car garage. Second bedroom can be used as a bedroom or office. All appliances stay so just bring the moving truck and unload and relax.
Location
State PA
County York
Area Hopewell Twp (15232)
Zoning R
Rooms
Main Level Bedrooms 2
Interior
Interior Features Ceiling Fan(s)
Hot Water Electric
Heating Central
Cooling Central A/C
Flooring Vinyl, Laminate Plank
Fireplace N
Heat Source Natural Gas
Laundry Main Floor
Exterior
Parking Features Garage - Front Entry
Garage Spaces 1.0
Utilities Available Electric Available, Natural Gas Available
Amenities Available Common Grounds, Club House, Community Center, Exercise Room, Fitness Center, Meeting Room, Party Room
Water Access N
Roof Type Architectural Shingle
Accessibility Level Entry - Main
Attached Garage 1
Total Parking Spaces 1
Garage Y
Building
Story 1
Unit Features Garden 1 - 4 Floors
Sewer Public Sewer
Water Public
Architectural Style Villa
Level or Stories 1
Additional Building Above Grade, Below Grade
Structure Type Dry Wall
New Construction N
Schools
High Schools Kennard-Dale
School District South Eastern
Others
Pets Allowed Y
HOA Fee Include Common Area Maintenance,Ext Bldg Maint,Lawn Maintenance,Insurance,Reserve Funds,Road Maintenance,Snow Removal
Senior Community No
Tax ID 32-000-BK-0072-A0-C1406
Ownership Condominium
Acceptable Financing Cash, Conventional
Listing Terms Cash, Conventional
Financing Cash,Conventional
Special Listing Condition Standard
Pets Allowed Breed Restrictions, Cats OK, Dogs OK, Size/Weight Restriction
Read Less
Want to know what your home might be worth? Contact us for a FREE valuation!

Our team is ready to help you sell your home for the highest possible price ASAP

Bought with Andrew Spangenberger • Cummings & Co. Realtors
GET MORE INFORMATION





