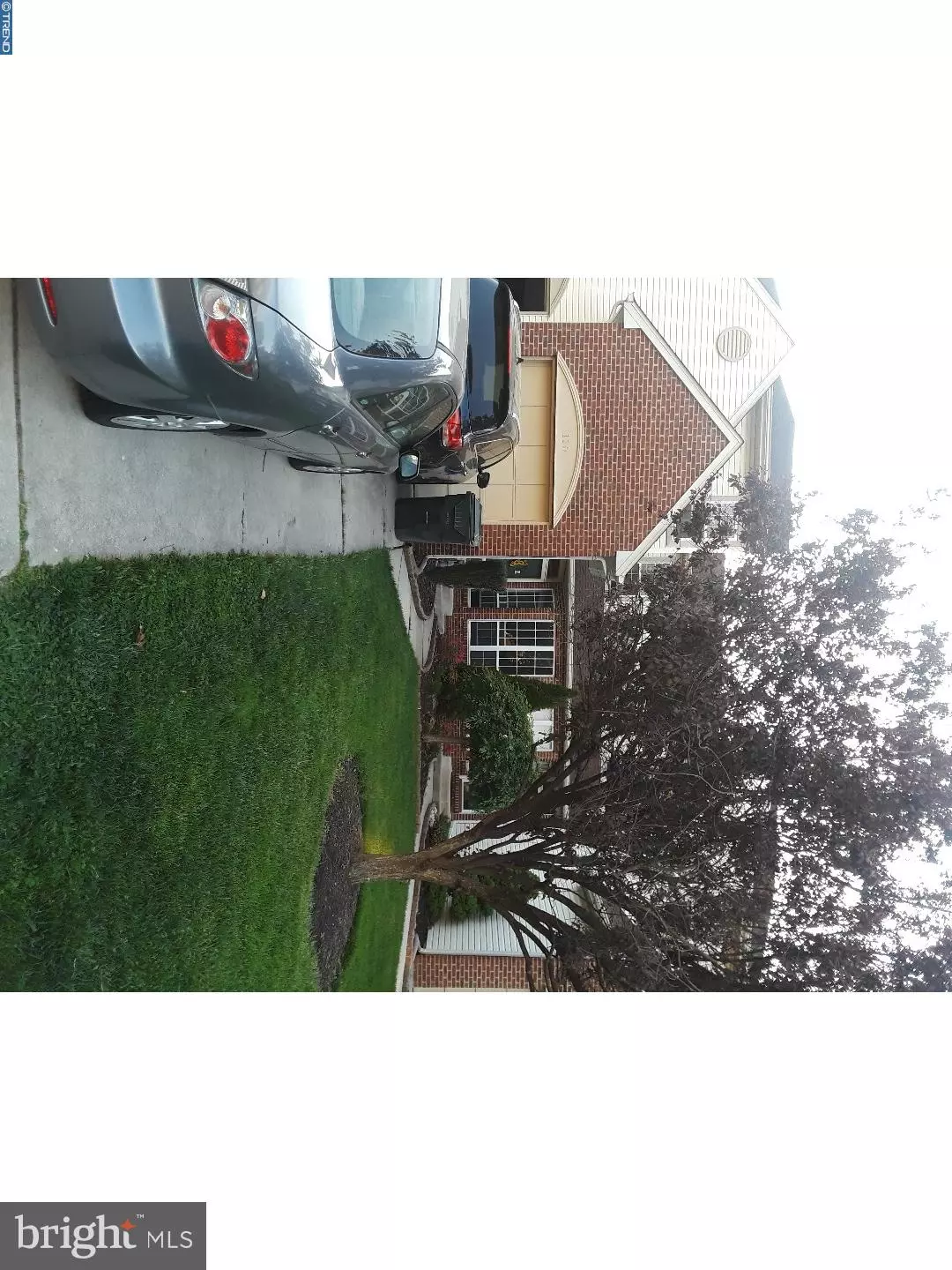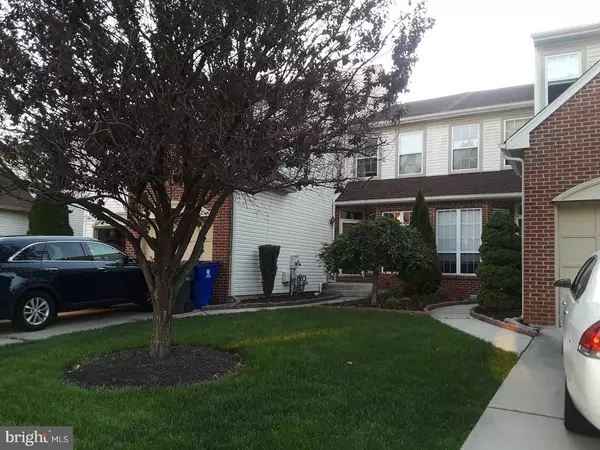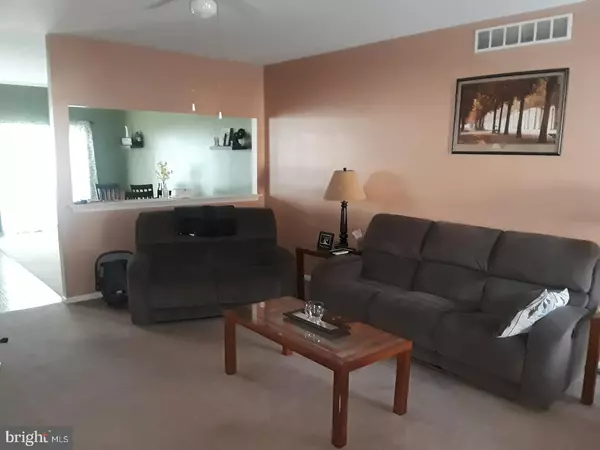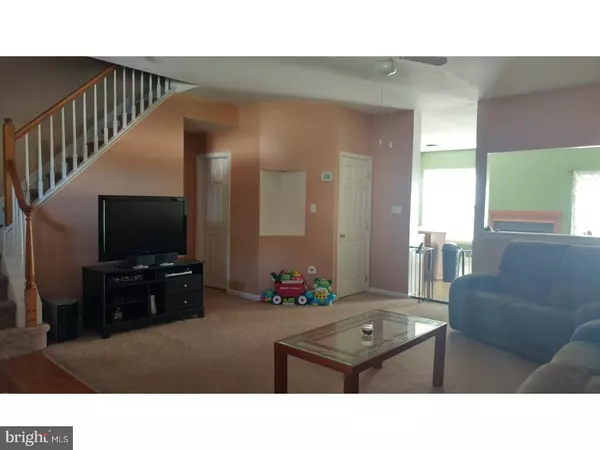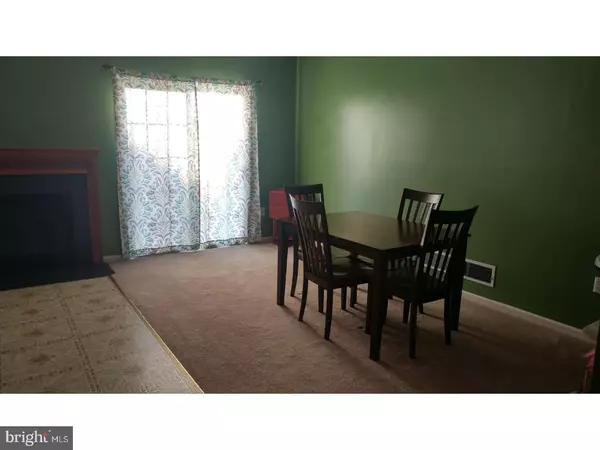$224,000
$226,600
1.1%For more information regarding the value of a property, please contact us for a free consultation.
110 TUCKAHOE LN Bear, DE 19701
3 Beds
3 Baths
1,750 SqFt
Key Details
Sold Price $224,000
Property Type Townhouse
Sub Type Interior Row/Townhouse
Listing Status Sold
Purchase Type For Sale
Square Footage 1,750 sqft
Price per Sqft $128
Subdivision Village Of Becks Pond
MLS Listing ID 1001188088
Sold Date 08/24/18
Style Traditional
Bedrooms 3
Full Baths 2
Half Baths 1
HOA Fees $13/ann
HOA Y/N Y
Abv Grd Liv Area 1,750
Originating Board TREND
Year Built 1997
Annual Tax Amount $1,848
Tax Year 2017
Lot Size 3,049 Sqft
Acres 0.07
Lot Dimensions 22X146
Property Description
Back on the market due to buyer financing falling through. Home inspection was done and repairs were completed. This home is one of the largest models in the Village of Beck's Pond offering 3 bedrooms and 2 1/2 baths and a large finished basement. You have off street parking in the driveway and a one car garage. As you enter into the living room you will see how the house has an open feel leading into the eat-in kitchen with a gas fireplace. Sliders lead out to the deck and nicely landscaped back yard. Upstairs are 3 nice size bedrooms with a large master having walk-in closet and it's own full bath. If you are looking for a spacious home this one has a lot to offer.
Location
State DE
County New Castle
Area Newark/Glasgow (30905)
Zoning NCTH
Rooms
Other Rooms Living Room, Primary Bedroom, Bedroom 2, Kitchen, Family Room, Bedroom 1
Basement Full, Fully Finished
Interior
Interior Features Primary Bath(s), Kitchen - Eat-In
Hot Water Natural Gas
Heating Gas, Forced Air
Cooling Central A/C
Fireplaces Number 1
Fireplaces Type Gas/Propane
Fireplace Y
Heat Source Natural Gas
Laundry Upper Floor
Exterior
Exterior Feature Deck(s)
Garage Spaces 3.0
Water Access N
Accessibility None
Porch Deck(s)
Attached Garage 1
Total Parking Spaces 3
Garage Y
Building
Story 2
Sewer Public Sewer
Water Public
Architectural Style Traditional
Level or Stories 2
Additional Building Above Grade
New Construction N
Schools
School District Christina
Others
Senior Community No
Tax ID 11-019.30-164
Ownership Fee Simple
Acceptable Financing Conventional, VA, FHA 203(b)
Listing Terms Conventional, VA, FHA 203(b)
Financing Conventional,VA,FHA 203(b)
Read Less
Want to know what your home might be worth? Contact us for a FREE valuation!

Our team is ready to help you sell your home for the highest possible price ASAP

Bought with Cheryl L. Stigars • Empower Real Estate, LLC
GET MORE INFORMATION

