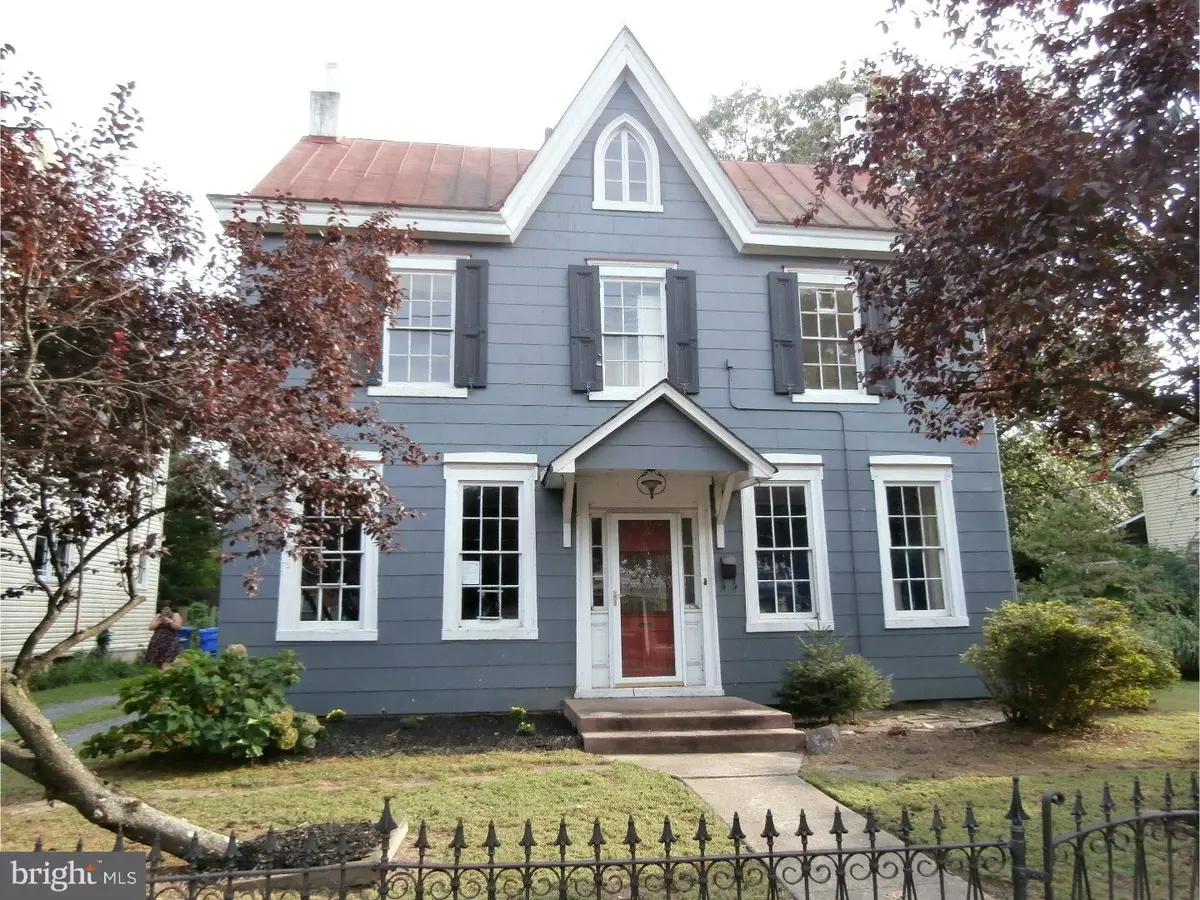$39,375
$49,900
21.1%For more information regarding the value of a property, please contact us for a free consultation.
44 WARREN ST Beverly, NJ 08010
4 Beds
3 Baths
3,082 SqFt
Key Details
Sold Price $39,375
Property Type Single Family Home
Sub Type Detached
Listing Status Sold
Purchase Type For Sale
Square Footage 3,082 sqft
Price per Sqft $12
Subdivision None Available
MLS Listing ID 1002473982
Sold Date 02/17/17
Style Victorian
Bedrooms 4
Full Baths 2
Half Baths 1
HOA Y/N N
Abv Grd Liv Area 3,082
Originating Board TREND
Year Built 1922
Annual Tax Amount $9,402
Tax Year 2016
Lot Size 0.362 Acres
Acres 0.36
Lot Dimensions 74X213
Property Description
Welcome to this super large, 3 story, historical 4 bed 2.5 bath home located near the river in Beverly. Home features formal living room and dining room, eat in kitchen, family room, mud room, large bedrooms, upstairs bonus room, back stair case, decorative moldings, built-ins, basement and 2 car detached garage. This is a Fannie Mae HomePath property. Property is under auction terms. **This property is subject to a 5% buyer's premium pursuant to the Auction Terms and Conditions (minimums may apply). Please contact the listing agent for commission and details as commissions may change between the presale and auction conditions. This is as a reserve auction and all offers are subject to seller approval. Please contact listing agent for details.**
Location
State NJ
County Burlington
Area Beverly City (20302)
Zoning SFR
Rooms
Other Rooms Living Room, Dining Room, Primary Bedroom, Bedroom 2, Bedroom 3, Kitchen, Family Room, Bedroom 1
Basement Full, Unfinished
Interior
Interior Features Kitchen - Island, Kitchen - Eat-In
Hot Water Natural Gas
Heating Gas, Radiator
Cooling Wall Unit
Fireplaces Number 2
Fireplace Y
Heat Source Natural Gas
Laundry Upper Floor
Exterior
Exterior Feature Patio(s)
Garage Spaces 5.0
Water Access N
Roof Type Pitched
Accessibility None
Porch Patio(s)
Total Parking Spaces 5
Garage Y
Building
Lot Description Level
Story 3+
Sewer Public Sewer
Water Public
Architectural Style Victorian
Level or Stories 3+
Additional Building Above Grade
New Construction N
Schools
High Schools Palmyra
School District Palmyra Borough Public Schools
Others
Senior Community No
Tax ID 02-01483-00008 01
Ownership Fee Simple
Special Listing Condition REO (Real Estate Owned)
Read Less
Want to know what your home might be worth? Contact us for a FREE valuation!

Our team is ready to help you sell your home for the highest possible price ASAP

Bought with Susan M Pierce • Weichert Realtors - Moorestown
GET MORE INFORMATION





