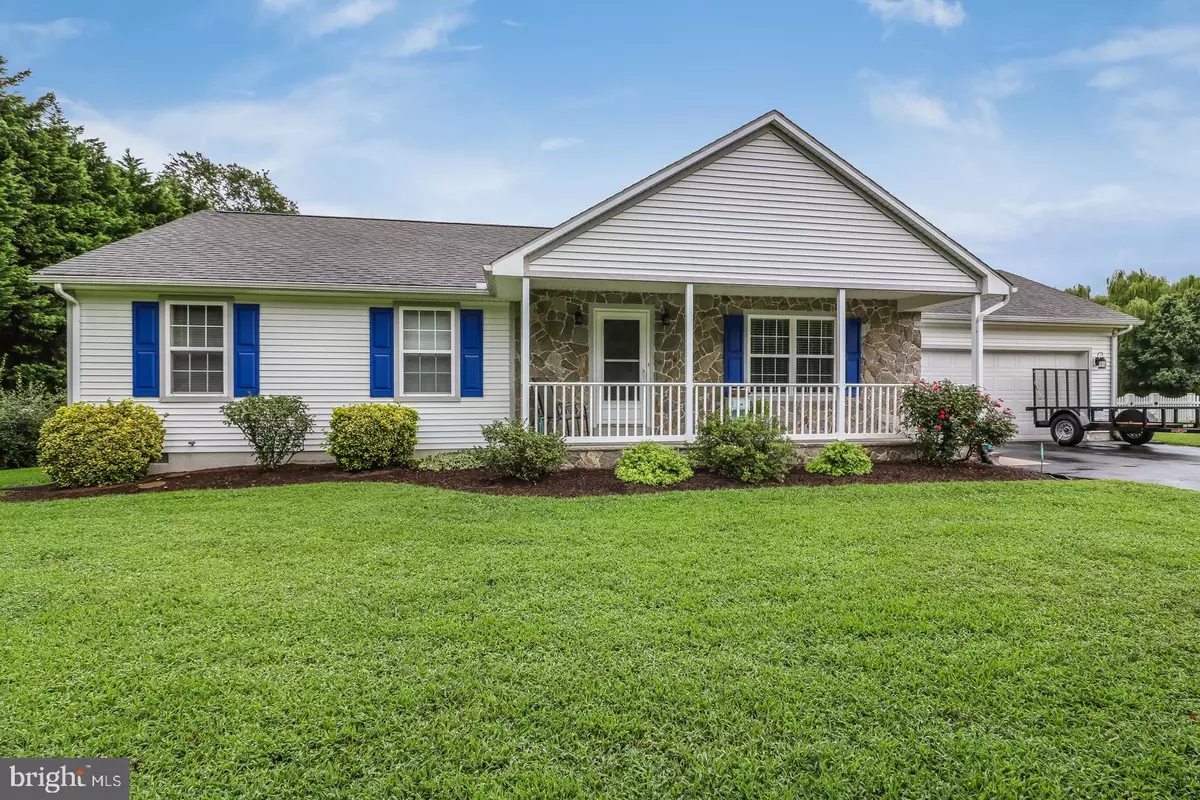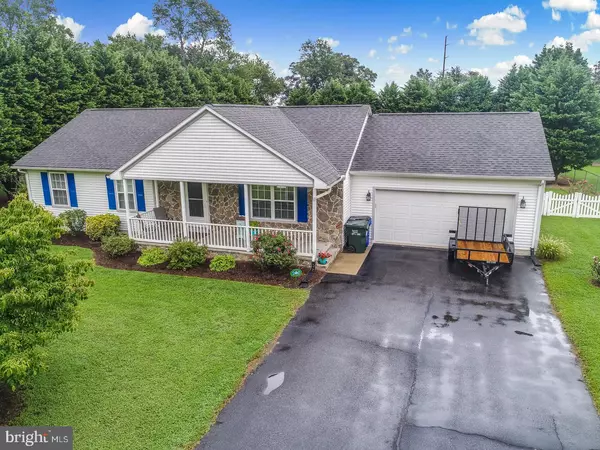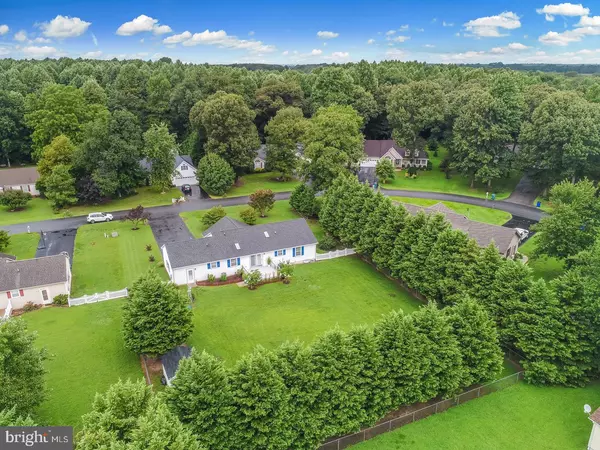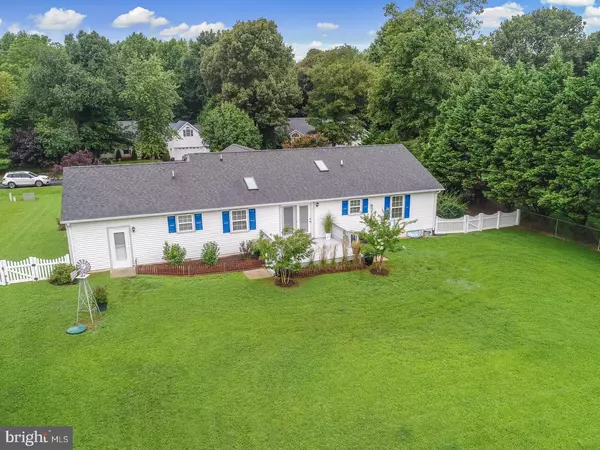$229,000
$239,900
4.5%For more information regarding the value of a property, please contact us for a free consultation.
44 LADY SLIPPER LN Milford, DE 19963
3 Beds
2 Baths
1,421 SqFt
Key Details
Sold Price $229,000
Property Type Single Family Home
Sub Type Detached
Listing Status Sold
Purchase Type For Sale
Square Footage 1,421 sqft
Price per Sqft $161
Subdivision Saraglen Acres
MLS Listing ID 1002298570
Sold Date 10/19/18
Style Ranch/Rambler
Bedrooms 3
Full Baths 2
HOA Fees $8/ann
HOA Y/N Y
Abv Grd Liv Area 1,421
Originating Board BRIGHT
Year Built 2002
Annual Tax Amount $975
Tax Year 2017
Lot Size 0.529 Acres
Acres 0.53
Property Description
Bright and Cheerful Home! Lush landscaping, Large Driveway and very private backyard are ready for your outdoor activities. The welcoming front porch leads you to enter the living room with vaulted ceilings and then into the Kitchen. The open Kitchen/Dining Room offers vast cabinet and counter space, bar seating and thru to the laundry, pantry and garage access. Out the rear sliders is a freshly painted deck. large storage shed with electric and fully fenced back yard. Down the hall are 3 Bedrooms, 2 bathrooms, all spacious. This small community offers all the relaxation and recreation you'd want. Call today to schedule your tour!
Location
State DE
County Sussex
Area Cedar Creek Hundred (31004)
Zoning A
Direction North
Rooms
Other Rooms Living Room, Primary Bedroom, Bedroom 2, Kitchen, Bedroom 1, Laundry, Bathroom 1, Primary Bathroom
Main Level Bedrooms 3
Interior
Interior Features Attic, Bar, Built-Ins, Carpet, Ceiling Fan(s), Combination Kitchen/Dining, Entry Level Bedroom, Floor Plan - Open, Kitchen - Eat-In, Primary Bath(s), Pantry, Recessed Lighting, Skylight(s), Stall Shower, Walk-in Closet(s), WhirlPool/HotTub
Hot Water Electric
Heating Heat Pump - Electric BackUp
Cooling Central A/C
Flooring Carpet, Vinyl
Equipment Built-In Microwave, Dishwasher, Dryer - Electric, Exhaust Fan, Oven/Range - Electric, Refrigerator, Washer, Water Heater
Furnishings No
Fireplace N
Window Features Screens,Skylights
Appliance Built-In Microwave, Dishwasher, Dryer - Electric, Exhaust Fan, Oven/Range - Electric, Refrigerator, Washer, Water Heater
Heat Source Electric
Laundry Main Floor
Exterior
Exterior Feature Deck(s), Porch(es)
Garage Spaces 6.0
Fence Chain Link, Fully, Rear
Utilities Available Cable TV, Under Ground
Amenities Available None
Water Access N
View Garden/Lawn
Roof Type Architectural Shingle
Street Surface Black Top
Accessibility None
Porch Deck(s), Porch(es)
Total Parking Spaces 6
Garage N
Building
Story 1
Foundation Block
Sewer Gravity Sept Fld
Water Private, Well
Architectural Style Ranch/Rambler
Level or Stories 1
Additional Building Above Grade, Below Grade
Structure Type Vaulted Ceilings,Dry Wall
New Construction N
Schools
Elementary Schools Mispillion
Middle Schools Milford Central Academy
High Schools Milford
School District Milford
Others
HOA Fee Include None
Senior Community No
Tax ID 330-16.00-241.00
Ownership Fee Simple
SqFt Source Assessor
Acceptable Financing Conventional, FHA, USDA, VA
Horse Property N
Listing Terms Conventional, FHA, USDA, VA
Financing Conventional,FHA,USDA,VA
Special Listing Condition Standard
Read Less
Want to know what your home might be worth? Contact us for a FREE valuation!

Our team is ready to help you sell your home for the highest possible price ASAP

Bought with Christine Davis • RE/MAX Associates
GET MORE INFORMATION





