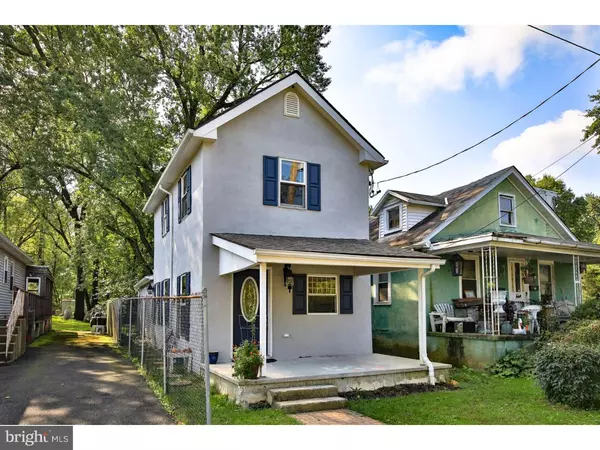$175,900
$169,900
3.5%For more information regarding the value of a property, please contact us for a free consultation.
1529 ROBINSON AVE Willow Grove, PA 19090
3 Beds
2 Baths
1,008 SqFt
Key Details
Sold Price $175,900
Property Type Single Family Home
Sub Type Detached
Listing Status Sold
Purchase Type For Sale
Square Footage 1,008 sqft
Price per Sqft $174
Subdivision None Available
MLS Listing ID 1008181748
Sold Date 12/19/18
Style Colonial
Bedrooms 3
Full Baths 2
HOA Y/N N
Abv Grd Liv Area 1,008
Originating Board TREND
Year Built 1945
Annual Tax Amount $2,704
Tax Year 2018
Lot Size 3,125 Sqft
Acres 0.07
Lot Dimensions 25
Property Description
Remodeled single home in Abington Township. Completely updated top to bottom since 2014, top of the line Anderson windows, new stucco and roof, new heater and hot water heater. Open front porch, open floor plan first floor with white kitchen cabinets, tiled back splash, dishwasher, built in microwave, electric range, sink with goose-neck faucet, dining area and living room all open with neutral tile flooring. First Floor Laundry area and first floor full bathroom with shower. First floor bedroom with large closets and solid wood doors. Second floor has 2 bedrooms and a hall bathroom with a shower, and corian counter-tops. Home is heavily insulated and has zoned heating which helps to keep utilities bills at a minimum. Sale includes washer, dryer, refrigerator and 2 window air conditioners all in as is condition.
Location
State PA
County Montgomery
Area Abington Twp (10630)
Zoning H
Rooms
Other Rooms Living Room, Primary Bedroom, Bedroom 2, Kitchen, Bedroom 1
Interior
Interior Features Stall Shower, Kitchen - Eat-In
Hot Water Electric
Heating Electric
Cooling Wall Unit
Equipment Built-In Microwave
Fireplace N
Window Features Energy Efficient,Replacement
Appliance Built-In Microwave
Heat Source Electric
Laundry Main Floor
Exterior
Water Access N
Accessibility None
Garage N
Building
Story 2
Sewer Public Sewer
Water Public
Architectural Style Colonial
Level or Stories 2
Additional Building Above Grade
New Construction N
Schools
Elementary Schools Highland
Middle Schools Abington Junior
High Schools Abington Senior
School District Abington
Others
Senior Community No
Tax ID 30-00-56928-003
Ownership Fee Simple
Read Less
Want to know what your home might be worth? Contact us for a FREE valuation!

Our team is ready to help you sell your home for the highest possible price ASAP

Bought with Ryanne L Sullivan • Homestarr Realty
GET MORE INFORMATION





