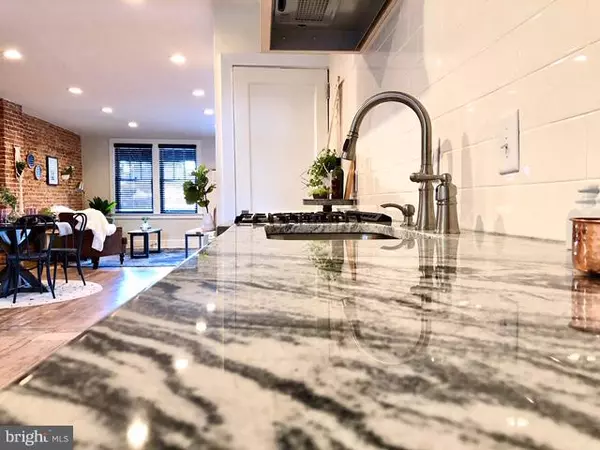$162,500
$163,500
0.6%For more information regarding the value of a property, please contact us for a free consultation.
506 N PLUM ST Lancaster, PA 17602
3 Beds
2 Baths
1,216 SqFt
Key Details
Sold Price $162,500
Property Type Townhouse
Sub Type Interior Row/Townhouse
Listing Status Sold
Purchase Type For Sale
Square Footage 1,216 sqft
Price per Sqft $133
Subdivision None Available
MLS Listing ID 1008347296
Sold Date 01/03/19
Style Traditional
Bedrooms 3
Full Baths 1
Half Baths 1
HOA Y/N N
Abv Grd Liv Area 1,216
Originating Board BRIGHT
Year Built 1928
Annual Tax Amount $2,571
Tax Year 2018
Lot Size 1,307 Sqft
Acres 0.03
Property Description
3 Bedroom, 1 1/2 bathroom home. New HVAC, New kitchen with tile backsplash, recessed lighting. Refinished softwood floors throughout. Exposed Brick. 2nd Floor laundry. 2nd Floor balcony. Enclosed backyard. East access to Highways. Close to restaurants. Walk to Downtown Lancaster City.Custom glass shower surround to be installed.
Location
State PA
County Lancaster
Area Lancaster City (10533)
Zoning RESIDENTIAL
Rooms
Other Rooms Living Room, Bedroom 2, Bedroom 3, Kitchen, Bedroom 1, Full Bath
Basement Drain, Outside Entrance, Rear Entrance, Unfinished, Walkout Stairs
Interior
Interior Features Breakfast Area, Combination Kitchen/Dining, Combination Kitchen/Living, Dining Area, Floor Plan - Open, Kitchen - Eat-In, Kitchen - Table Space, Recessed Lighting, Upgraded Countertops, Window Treatments, Wood Floors
Hot Water Electric
Heating Forced Air, Gas
Cooling Central A/C
Flooring Vinyl, Wood
Equipment Dishwasher, Dryer, Dryer - Electric, Exhaust Fan, Oven/Range - Gas, Range Hood, Stainless Steel Appliances, Washer, Washer/Dryer Stacked, Water Heater
Fireplace N
Window Features Wood Frame
Appliance Dishwasher, Dryer, Dryer - Electric, Exhaust Fan, Oven/Range - Gas, Range Hood, Stainless Steel Appliances, Washer, Washer/Dryer Stacked, Water Heater
Heat Source Natural Gas
Laundry Dryer In Unit, Upper Floor, Washer In Unit
Exterior
Exterior Feature Balcony, Porch(es), Roof
Fence Board
Utilities Available Cable TV, Natural Gas Available, Phone, Sewer Available, Water Available
Water Access N
View City
Roof Type Rubber,Shingle
Street Surface Paved
Accessibility None
Porch Balcony, Porch(es), Roof
Garage N
Building
Lot Description Cleared, Front Yard, Landscaping, Level, Rear Yard, Vegetation Planting
Story 2
Sewer Public Sewer
Water Public
Architectural Style Traditional
Level or Stories 2
Additional Building Above Grade, Below Grade
Structure Type Brick,Dry Wall,Plaster Walls
New Construction N
Schools
High Schools Mccaskey H.S.
School District School District Of Lancaster
Others
Senior Community No
Tax ID 336-20136-0-0000
Ownership Fee Simple
SqFt Source Estimated
Security Features Carbon Monoxide Detector(s),Smoke Detector
Acceptable Financing Conventional, FHA, VA
Listing Terms Conventional, FHA, VA
Financing Conventional,FHA,VA
Special Listing Condition Standard
Read Less
Want to know what your home might be worth? Contact us for a FREE valuation!

Our team is ready to help you sell your home for the highest possible price ASAP

Bought with Melanie Batista • RE/MAX Pinnacle
GET MORE INFORMATION





