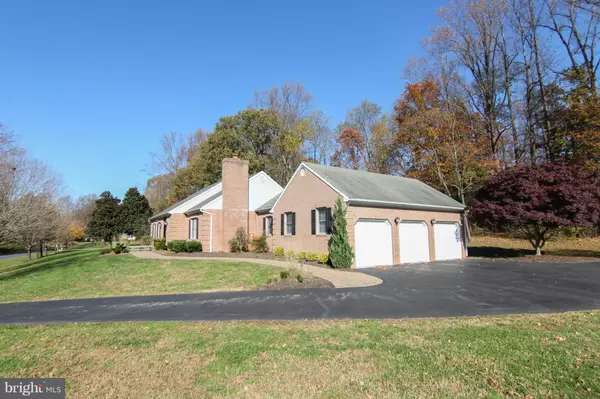$620,000
$649,900
4.6%For more information regarding the value of a property, please contact us for a free consultation.
504 KANSALA DR Annapolis, MD 21401
4 Beds
4 Baths
3,468 SqFt
Key Details
Sold Price $620,000
Property Type Single Family Home
Sub Type Detached
Listing Status Sold
Purchase Type For Sale
Square Footage 3,468 sqft
Price per Sqft $178
Subdivision Twin Hills
MLS Listing ID MDAA101366
Sold Date 01/17/19
Style Colonial
Bedrooms 4
Full Baths 3
Half Baths 1
HOA Fees $16/ann
HOA Y/N Y
Abv Grd Liv Area 3,468
Originating Board BRIGHT
Year Built 1993
Annual Tax Amount $6,451
Tax Year 2018
Lot Size 1.190 Acres
Acres 1.19
Property Description
OPEN HOUSE CANCELLED FOR SUNDAY DECEMBER 9TH! Over 100K in improvements since 2014! First floor awesome master bedroom that were 2 bedrooms and transformed into a wonderful master suite with a generous sized walk in closet and an inviting master bath that feels like a spa. A hard to find 3 car garage. Walking in from your garage is a spacious laundry and mudroom. The kitchen is totally updated with granite counters and stainless steel appliances. Family room off kitchen is perfect for family nights. Two bedrooms on the main level, then 2 more bedrooms upstairs, one of which has a separate sitting area. The loft overlooks the family room. Generator installed that will operate all critical systems during power outage. Basement is ready for your design finishes. It could be a theatre, a gym, an office or if needed, a 5th bedroom. The possibilities are endless.
Location
State MD
County Anne Arundel
Zoning RA
Rooms
Basement Daylight, Full, Connecting Stairway, Outside Entrance, Side Entrance, Unfinished, Walkout Stairs
Main Level Bedrooms 2
Interior
Interior Features Carpet, Ceiling Fan(s), Chair Railings, Combination Kitchen/Living, Curved Staircase, Dining Area, Entry Level Bedroom, Family Room Off Kitchen, Floor Plan - Traditional, Formal/Separate Dining Room, Kitchen - Island, Primary Bath(s), Recessed Lighting, Upgraded Countertops, Walk-in Closet(s), Water Treat System, Window Treatments, Wood Floors
Hot Water Electric
Heating Heat Pump(s)
Cooling Ceiling Fan(s), Central A/C
Fireplaces Number 1
Equipment Cooktop, Dishwasher, Dryer - Electric, Icemaker, Microwave, Oven - Double, Oven - Wall, Refrigerator, Stainless Steel Appliances, Washer, Water Heater
Fireplace Y
Appliance Cooktop, Dishwasher, Dryer - Electric, Icemaker, Microwave, Oven - Double, Oven - Wall, Refrigerator, Stainless Steel Appliances, Washer, Water Heater
Heat Source Electric
Exterior
Parking Features Garage - Side Entry
Garage Spaces 3.0
Water Access N
Accessibility None
Attached Garage 3
Total Parking Spaces 3
Garage Y
Building
Lot Description Backs to Trees, Cleared, Front Yard, Rear Yard, SideYard(s)
Story 3+
Sewer On Site Septic
Water Well
Architectural Style Colonial
Level or Stories 3+
Additional Building Above Grade, Below Grade
New Construction N
Schools
Elementary Schools South Shore
Middle Schools Old Mill Middle South
High Schools Old Mill
School District Anne Arundel County Public Schools
Others
Senior Community No
Tax ID 020285290058950
Ownership Fee Simple
SqFt Source Estimated
Horse Property N
Special Listing Condition Standard
Read Less
Want to know what your home might be worth? Contact us for a FREE valuation!

Our team is ready to help you sell your home for the highest possible price ASAP

Bought with Sharon K Nelms • Berkshire Hathaway HomeServices PenFed Realty
GET MORE INFORMATION





