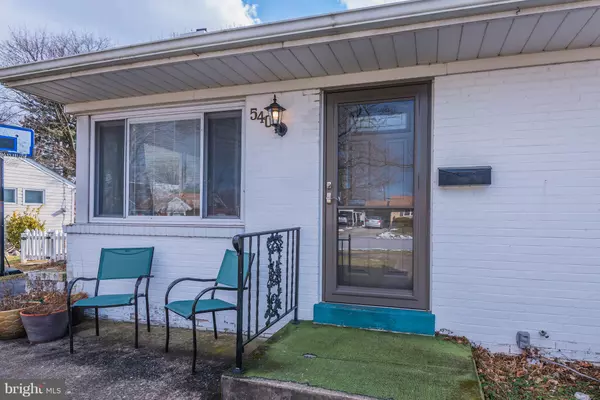$159,900
$159,900
For more information regarding the value of a property, please contact us for a free consultation.
540 WALTON ST Lemoyne, PA 17043
3 Beds
2 Baths
1,138 SqFt
Key Details
Sold Price $159,900
Property Type Single Family Home
Sub Type Detached
Listing Status Sold
Purchase Type For Sale
Square Footage 1,138 sqft
Price per Sqft $140
Subdivision Lemoyne Borough
MLS Listing ID PACB108102
Sold Date 03/15/19
Style Ranch/Rambler
Bedrooms 3
Full Baths 1
Half Baths 1
HOA Y/N N
Abv Grd Liv Area 1,138
Originating Board BRIGHT
Year Built 1954
Annual Tax Amount $2,822
Tax Year 2018
Lot Size 10,890 Sqft
Acres 0.25
Property Sub-Type Detached
Property Description
This cute home is well suited for casual living with nice size free flowing rooms throughout. Enjoy the recently updated kithen which includes a six burner gas stove, bar height island convenient for those quick meals, and finished with high-end stainless steel appliances. The backyard is a private oasis for quiet evenings around the fire pit or a great space to entertain a large group and barbeque. The choices are endless.
Location
State PA
County Cumberland
Area Lemoyne Boro (14412)
Zoning RESIDENTIAL
Rooms
Other Rooms Bedroom 2, Bedroom 3, Bedroom 1, Laundry, Bathroom 1
Basement Full, Partially Finished
Main Level Bedrooms 3
Interior
Interior Features Butlers Pantry, Carpet, Combination Kitchen/Dining, Dining Area, Floor Plan - Traditional, Pantry, Recessed Lighting, Skylight(s), Upgraded Countertops
Heating Forced Air
Cooling Central A/C
Flooring Ceramic Tile, Laminated, Carpet
Fireplaces Number 1
Fireplaces Type Gas/Propane
Equipment Dishwasher, Disposal, Icemaker, Oven - Single, Oven/Range - Gas, Range Hood, Refrigerator, Stainless Steel Appliances, Six Burner Stove
Furnishings No
Fireplace Y
Window Features ENERGY STAR Qualified,Energy Efficient,Skylights
Appliance Dishwasher, Disposal, Icemaker, Oven - Single, Oven/Range - Gas, Range Hood, Refrigerator, Stainless Steel Appliances, Six Burner Stove
Heat Source Natural Gas
Laundry Basement
Exterior
Garage Spaces 1.0
Water Access N
Roof Type Architectural Shingle
Accessibility None
Total Parking Spaces 1
Garage N
Building
Story 1
Sewer Public Sewer
Water Public
Architectural Style Ranch/Rambler
Level or Stories 1
Additional Building Above Grade, Below Grade
New Construction N
Schools
Elementary Schools Washington Heights
High Schools Cedar Cliff
School District West Shore
Others
Senior Community No
Tax ID 12-23-0543-034
Ownership Fee Simple
SqFt Source Assessor
Acceptable Financing Cash, Conventional, FHA, VA
Horse Property N
Listing Terms Cash, Conventional, FHA, VA
Financing Cash,Conventional,FHA,VA
Special Listing Condition Standard
Read Less
Want to know what your home might be worth? Contact us for a FREE valuation!

Our team is ready to help you sell your home for the highest possible price ASAP

Bought with Phillip J Bender • Joy Daniels Real Estate Group, Ltd
GET MORE INFORMATION





