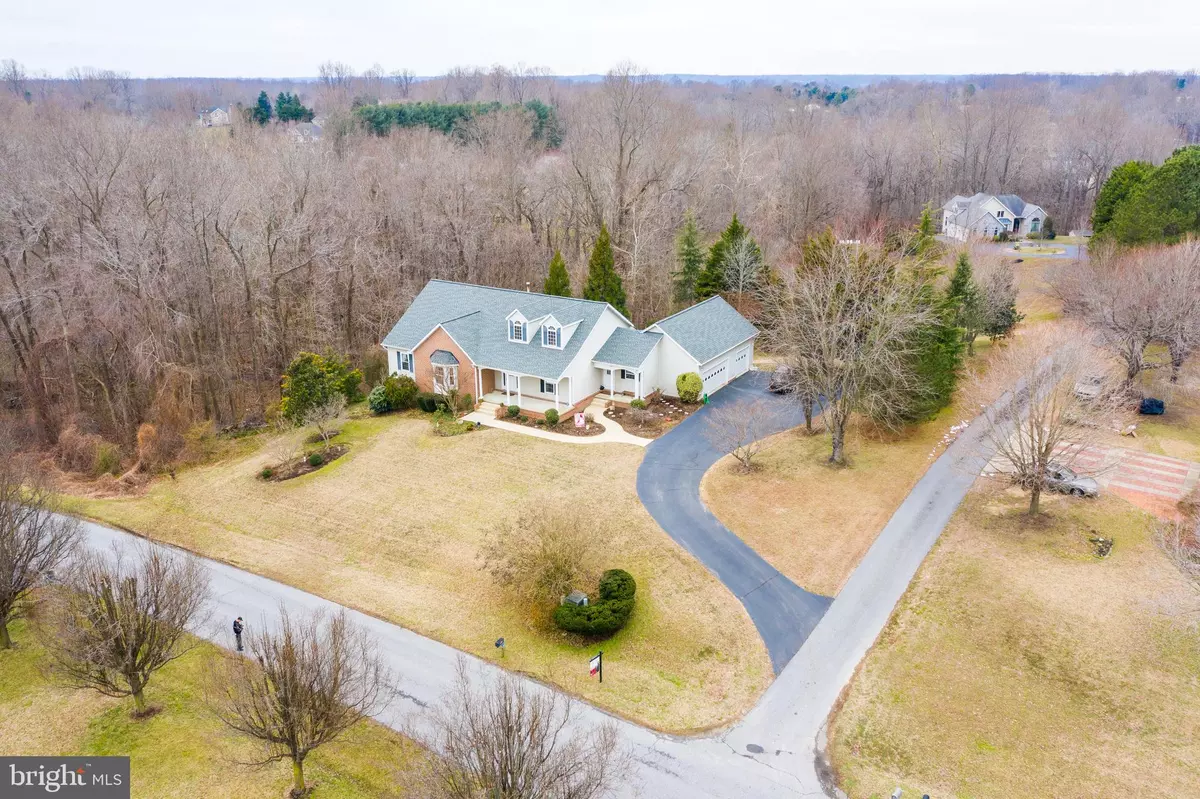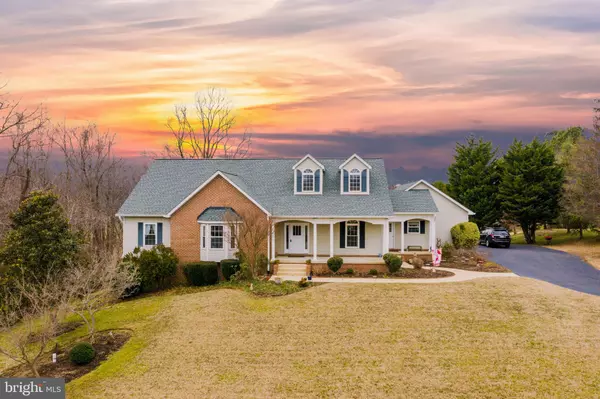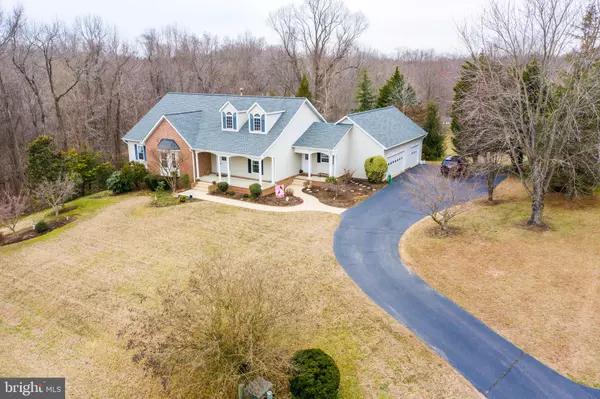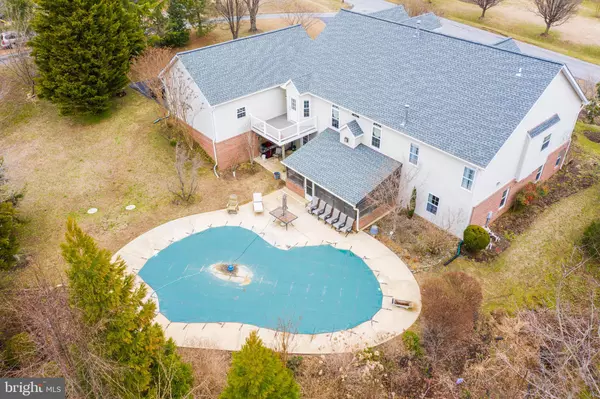$600,000
$599,900
For more information regarding the value of a property, please contact us for a free consultation.
7910 HAMPTON WAY Owings, MD 20736
5 Beds
3 Baths
4,314 SqFt
Key Details
Sold Price $600,000
Property Type Single Family Home
Sub Type Detached
Listing Status Sold
Purchase Type For Sale
Square Footage 4,314 sqft
Price per Sqft $139
Subdivision None Available
MLS Listing ID MDCA164520
Sold Date 04/19/19
Style Raised Ranch/Rambler,Ranch/Rambler
Bedrooms 5
Full Baths 3
HOA Y/N N
Abv Grd Liv Area 2,346
Originating Board BRIGHT
Year Built 1996
Annual Tax Amount $5,108
Tax Year 2018
Lot Size 4.060 Acres
Acres 4.06
Property Sub-Type Detached
Property Description
This 4500 square foot, 5 bedroom, 3 bathroom house has it all. Hardwood throughout, Ceramic baths, a gas fireplace with brick surround, gas freestanding stove, upgraded kitchen with stainless steel appliances. upgraded cooktop, wall oven/micro and refrigerator. Wonderful laundry with a mudroom right off of the garage. Big open spaces with high ceilings. Master bathroom is complete with a free standing tub and upgraded faucet. Of course the bathrooms all have granite tops and top notch flooring and ceramic. The balcony off of the master has a great view of the back yard and nature on this 4+ acre lot. The Basement is completely finished with 2 bedrooms and another full bath. There is a kitchenette/wet bar, exercise room and large rec room. There's a really great enclosed porch just outside the walkout basement that looks over the gunite pool so you can enjoy watching others swim and stay out of the sun. As you can see in the pictures its a stones throw away from Northern Middle school and the Brand new Northern High school. Only a 5 minute walk. Just a totally great location and perfect setting.
Location
State MD
County Calvert
Zoning RUR
Direction East
Rooms
Basement Full, Fully Finished, Heated, Improved, Outside Entrance, Rear Entrance, Walkout Level
Main Level Bedrooms 5
Interior
Heating Heat Pump(s)
Cooling Central A/C, Ceiling Fan(s)
Flooring Hardwood, Ceramic Tile, Carpet
Fireplaces Number 2
Fireplaces Type Gas/Propane, Brick, Fireplace - Glass Doors
Fireplace Y
Heat Source Electric
Exterior
Parking Features Garage - Side Entry, Garage Door Opener, Oversized
Garage Spaces 3.0
Pool In Ground, Filtered
Water Access N
Roof Type Asphalt,Architectural Shingle
Accessibility None
Attached Garage 3
Total Parking Spaces 3
Garage Y
Building
Story 2
Sewer Community Septic Tank, Private Septic Tank
Water Well
Architectural Style Raised Ranch/Rambler, Ranch/Rambler
Level or Stories 2
Additional Building Above Grade, Below Grade
New Construction N
Schools
Elementary Schools Sunderland
Middle Schools Northern
High Schools Northern
School District Calvert County Public Schools
Others
Senior Community No
Tax ID 0502105144
Ownership Fee Simple
SqFt Source Assessor
Special Listing Condition Standard
Read Less
Want to know what your home might be worth? Contact us for a FREE valuation!

Our team is ready to help you sell your home for the highest possible price ASAP

Bought with Erich W Cabe • Compass
GET MORE INFORMATION





