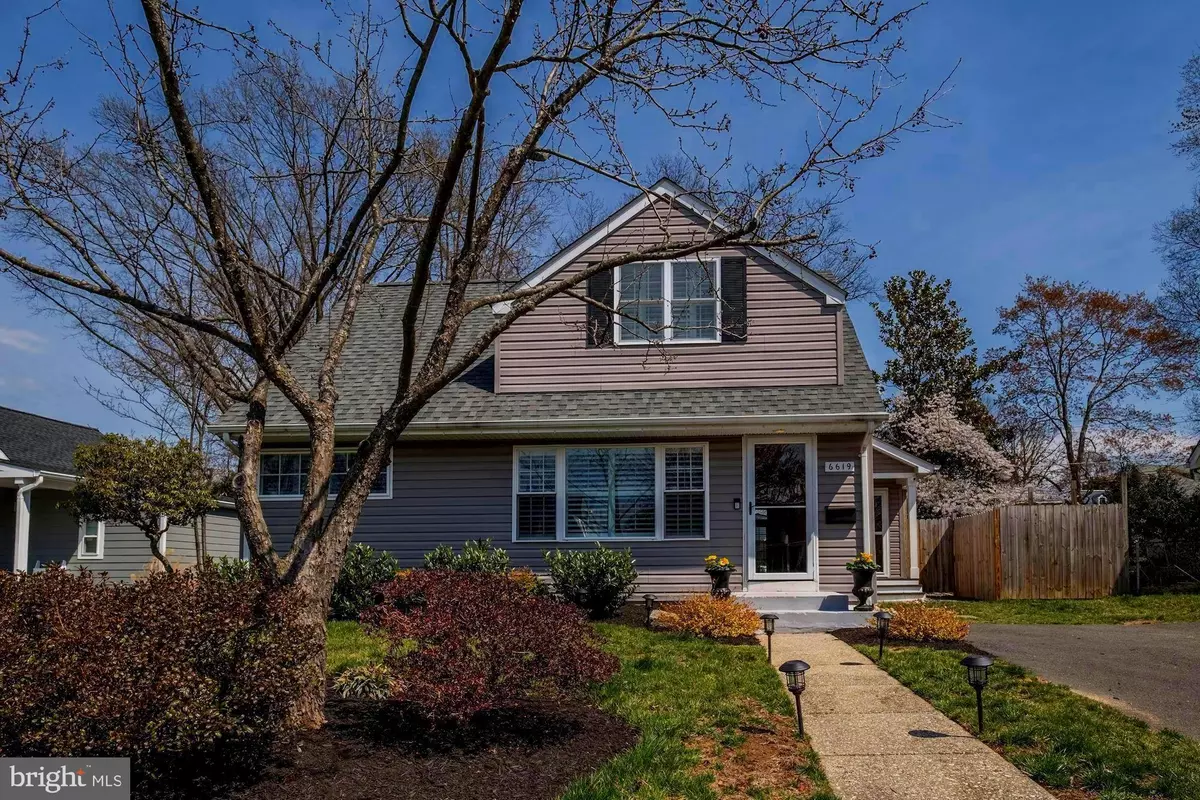$630,000
$629,900
For more information regarding the value of a property, please contact us for a free consultation.
6619 CAVALIER DR Alexandria, VA 22307
4 Beds
2 Baths
2,000 SqFt
Key Details
Sold Price $630,000
Property Type Single Family Home
Sub Type Detached
Listing Status Sold
Purchase Type For Sale
Square Footage 2,000 sqft
Price per Sqft $315
Subdivision Bucknell Manor
MLS Listing ID VAFX1001934
Sold Date 05/08/19
Style Cape Cod
Bedrooms 4
Full Baths 2
HOA Y/N N
Abv Grd Liv Area 2,000
Originating Board BRIGHT
Year Built 1950
Annual Tax Amount $6,730
Tax Year 2019
Lot Size 7,225 Sqft
Acres 0.17
Property Description
Bright, airy and spacious! This home has one of the biggest family room additions in the neighborhood. It boasts a large front living room with gracious wainscoting and plantation shutters. Open concept gourmet kitchen with large island, eating area and vaulted ceiling family room that has sliders to the back patio. Main level also has two bedrooms or offices and full bath. Upper level boasts master with sitting area full bath and second bedroom. Spacious back yard that is fully fenced and has a patio. Close to school, shopping and Old Town Alexandria. List of renovations in documents.
Location
State VA
County Fairfax
Zoning 140
Rooms
Main Level Bedrooms 2
Interior
Interior Features Attic, Carpet, Ceiling Fan(s), Combination Dining/Living, Crown Moldings, Entry Level Bedroom, Family Room Off Kitchen, Floor Plan - Open, Kitchen - Eat-In, Kitchen - Gourmet, Kitchen - Island, Kitchen - Table Space, Recessed Lighting
Hot Water Natural Gas
Heating Central
Cooling Central A/C
Equipment Built-In Microwave, Built-In Range, Dishwasher, Disposal, Dryer, Oven/Range - Gas, Refrigerator, Washer
Fireplace N
Appliance Built-In Microwave, Built-In Range, Dishwasher, Disposal, Dryer, Oven/Range - Gas, Refrigerator, Washer
Heat Source Natural Gas
Exterior
Exterior Feature Patio(s)
Fence Rear
Water Access N
Accessibility None
Porch Patio(s)
Garage N
Building
Lot Description Landscaping, Private, Rear Yard, SideYard(s)
Story 2
Foundation Crawl Space
Sewer Public Sewer
Water Public
Architectural Style Cape Cod
Level or Stories 2
Additional Building Above Grade, Below Grade
New Construction N
Schools
Elementary Schools Belle View
Middle Schools Sandburg
High Schools West Potomac
School District Fairfax County Public Schools
Others
Senior Community No
Tax ID 0931 23L 0005
Ownership Fee Simple
SqFt Source Assessor
Special Listing Condition Standard
Read Less
Want to know what your home might be worth? Contact us for a FREE valuation!

Our team is ready to help you sell your home for the highest possible price ASAP

Bought with Douglas Ackerson • Redfin Corporation
GET MORE INFORMATION





