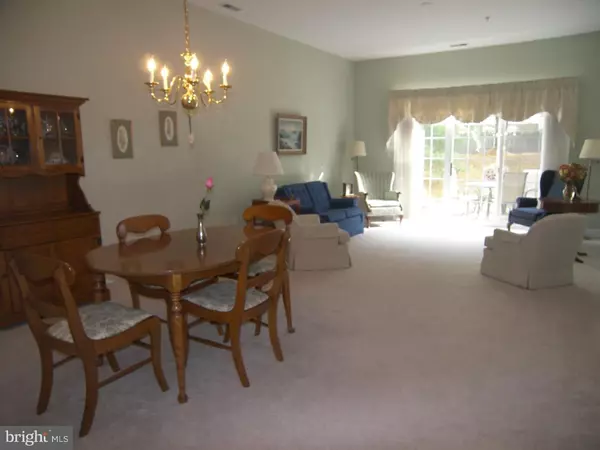$305,000
$349,900
12.8%For more information regarding the value of a property, please contact us for a free consultation.
1514 SPRINGFIELD CT #32 Jamison, PA 18929
3 Beds
3 Baths
2,232 SqFt
Key Details
Sold Price $305,000
Property Type Townhouse
Sub Type Interior Row/Townhouse
Listing Status Sold
Purchase Type For Sale
Square Footage 2,232 sqft
Price per Sqft $136
Subdivision Yorktown
MLS Listing ID PABU127444
Sold Date 04/24/19
Style Traditional
Bedrooms 3
Full Baths 3
HOA Y/N N
Abv Grd Liv Area 2,232
Originating Board TREND
Year Built 2000
Annual Tax Amount $5,622
Tax Year 2018
Lot Dimensions .00
Property Description
Over 55 living at its Best. Sought after Yorktown community with its own Club House featuring a Fitness and Social Center and a short walk to the Community Park. Spacious first floor living with additional guest suite on the 2nd floor. The covered front porch entrance of this home leads to a Hardwood foyer. Spacious and bright eat-in kitchen with breakfast area. Open dining room/living room with 10 foot ceiling and sliding glass doors opening to the private patio. First Floor Master Bedroom and master bath with coffer ceiling and two walk in closets. The second bedroom is presently being used as a TV room. The first floor Laundry Room has shelving and a washtub. On the second floor you will find the Guest Suite, a light filled bedroom and full bath, as well as a walk in storage area. Highlights of this home are new gas Heater and AC (2017), new roof (2015), new hot water heater (2016) security system, 10 ft. ceilings, plenty of storage, garage, patio with electric awning. Enjoy the easy lifestyle of condo living. Your association fee covers Clubhouse Membership, Common area maintenance, exterior maintenance, lawn maintenance, snow removal and trash removal. This lovely community offers quick access to Doylestown, New Hope, and Montgomery County. This lovely home is a must see!!!
Location
State PA
County Bucks
Area Warwick Twp (10151)
Zoning R1
Rooms
Other Rooms Living Room, Dining Room, Primary Bedroom, Bedroom 2, Kitchen, Family Room, Bedroom 1, Other
Main Level Bedrooms 2
Interior
Interior Features Kitchen - Eat-In
Hot Water Natural Gas
Heating Forced Air
Cooling Central A/C
Flooring Wood, Fully Carpeted, Vinyl, Tile/Brick
Fireplace N
Heat Source Natural Gas
Laundry Main Floor
Exterior
Exterior Feature Patio(s)
Parking Features Inside Access
Garage Spaces 2.0
Utilities Available Cable TV
Amenities Available Club House
Water Access N
Accessibility None
Porch Patio(s)
Attached Garage 1
Total Parking Spaces 2
Garage Y
Building
Story 2
Sewer Public Sewer
Water Public
Architectural Style Traditional
Level or Stories 2
Additional Building Above Grade
Structure Type 9'+ Ceilings
New Construction N
Schools
School District Central Bucks
Others
HOA Fee Include Common Area Maintenance,Ext Bldg Maint,Lawn Maintenance,Snow Removal,Trash
Senior Community Yes
Age Restriction 55
Tax ID 51-005-038-032
Ownership Fee Simple
SqFt Source Assessor
Security Features Security System
Special Listing Condition Standard
Read Less
Want to know what your home might be worth? Contact us for a FREE valuation!

Our team is ready to help you sell your home for the highest possible price ASAP

Bought with Donna Ryan • Flo Smerconish Realtor
GET MORE INFORMATION





