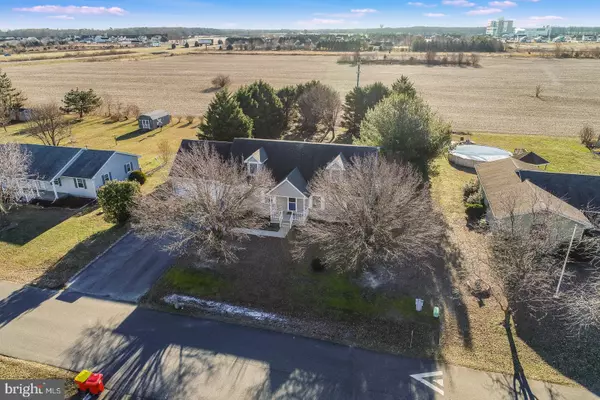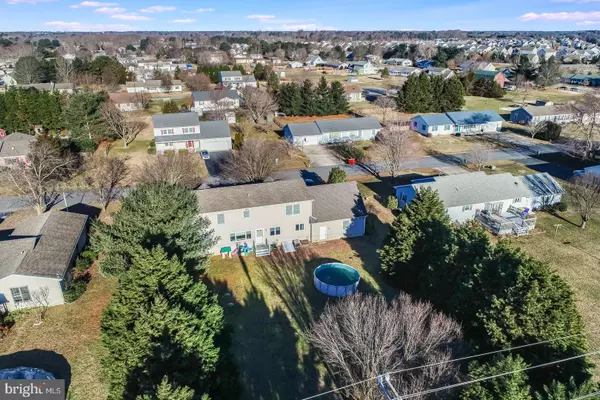$242,000
$250,000
3.2%For more information regarding the value of a property, please contact us for a free consultation.
34 VALLEY FORGE DR Milford, DE 19963
4 Beds
2 Baths
1,900 SqFt
Key Details
Sold Price $242,000
Property Type Single Family Home
Sub Type Detached
Listing Status Sold
Purchase Type For Sale
Square Footage 1,900 sqft
Price per Sqft $127
Subdivision Shawnee Acres
MLS Listing ID DESU131204
Sold Date 04/30/19
Style Cape Cod
Bedrooms 4
Full Baths 2
HOA Fees $3/ann
HOA Y/N Y
Abv Grd Liv Area 1,900
Originating Board BRIGHT
Year Built 1997
Annual Tax Amount $1,500
Tax Year 2018
Lot Size 0.460 Acres
Acres 0.46
Property Description
Charming two-story Cape Cod, close to downtown Milford and the beaches! This spacious home offers a large eat-in kitchen with a full breakfast bar. The ideal layout provides two first-floor bedrooms with a full bath, as well as additional bedrooms located upstairs (plus another full bath). The huge unfinished basement has been completely waterproofed/conditioned. Relax and enjoy cook-outs in the private, tree-lined back yard. All of these features are conveniently located near route 1 and right around the corner from the new hospital. Call today for a tour....you will not want to miss this one!
Location
State DE
County Sussex
Area Cedar Creek Hundred (31004)
Zoning A
Rooms
Basement Full, Unfinished
Main Level Bedrooms 2
Interior
Interior Features Attic, Breakfast Area, Ceiling Fan(s), Combination Kitchen/Dining, Entry Level Bedroom, Kitchen - Eat-In, Wood Floors
Hot Water Electric
Heating Heat Pump(s)
Cooling Central A/C
Flooring Carpet, Hardwood, Tile/Brick
Fireplaces Number 1
Fireplaces Type Fireplace - Glass Doors, Gas/Propane
Equipment Dishwasher, Dryer, Microwave, Refrigerator, Oven/Range - Gas, Washer, Water Heater
Fireplace Y
Appliance Dishwasher, Dryer, Microwave, Refrigerator, Oven/Range - Gas, Washer, Water Heater
Heat Source Propane - Leased
Exterior
Exterior Feature Porch(es)
Parking Features Additional Storage Area, Garage - Front Entry, Inside Access
Garage Spaces 6.0
Pool Above Ground
Utilities Available Cable TV, Phone
Water Access N
Roof Type Asphalt,Shingle
Accessibility None
Porch Porch(es)
Attached Garage 2
Total Parking Spaces 6
Garage Y
Building
Lot Description Rear Yard
Story 2
Foundation Block
Sewer Gravity Sept Fld
Water Well
Architectural Style Cape Cod
Level or Stories 2
Additional Building Above Grade, Below Grade
Structure Type Dry Wall
New Construction N
Schools
School District Milford
Others
Senior Community No
Tax ID 330-11.00-139.00
Ownership Fee Simple
SqFt Source Estimated
Acceptable Financing Cash, Conventional, FHA, VA
Horse Property N
Listing Terms Cash, Conventional, FHA, VA
Financing Cash,Conventional,FHA,VA
Special Listing Condition Standard
Read Less
Want to know what your home might be worth? Contact us for a FREE valuation!

Our team is ready to help you sell your home for the highest possible price ASAP

Bought with Margaret Poisson • Century 21 Gold Key-Dover
GET MORE INFORMATION





