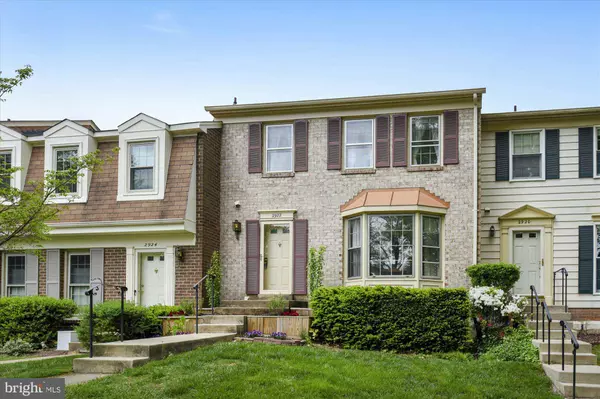$583,500
$590,000
1.1%For more information regarding the value of a property, please contact us for a free consultation.
2922 VILLAGE SPRING LN Vienna, VA 22181
3 Beds
4 Baths
2,082 SqFt
Key Details
Sold Price $583,500
Property Type Townhouse
Sub Type Interior Row/Townhouse
Listing Status Sold
Purchase Type For Sale
Square Footage 2,082 sqft
Price per Sqft $280
Subdivision Country Creek
MLS Listing ID VAFX1057780
Sold Date 06/26/19
Style Colonial
Bedrooms 3
Full Baths 3
Half Baths 1
HOA Fees $101/qua
HOA Y/N Y
Abv Grd Liv Area 1,620
Originating Board BRIGHT
Year Built 1980
Annual Tax Amount $6,692
Tax Year 2019
Lot Size 1,734 Sqft
Acres 0.04
Property Description
Walk to the Vienna Metro .4 of a mile. A commuters dream. Nottaway Park just around the corner with tennis, dog park and basketball! Well Maintained 3-level, 3 bedroom, 3.5 baths townhouse with finished lower level leading out to Huge patio. Main level offers hardwood floor throughout, lots of custom moldings and shadow-boxing, spacious kitchen with large eat-in area that leads out to the maintenance-free deck with stairs leading to lower level patio. Lower level offers a full bath and huge family room with lots of custom built-ins, a wood-burning fireplace with lovely mantel and sliding door leading out to custom patio. Stop by the Open House this Saturday, May 3rd, from 2-4 PM.
Location
State VA
County Fairfax
Zoning 181
Rooms
Other Rooms Living Room, Dining Room, Primary Bedroom, Bedroom 2, Bedroom 3, Kitchen, Family Room, Foyer, Utility Room
Basement Full, Daylight, Partial, Outside Entrance, Rear Entrance, Walkout Level, Windows
Interior
Hot Water Electric
Heating Heat Pump(s), Forced Air
Cooling Central A/C, Ceiling Fan(s), Heat Pump(s)
Flooring Hardwood, Carpet
Fireplaces Number 1
Fireplaces Type Mantel(s), Fireplace - Glass Doors
Equipment Built-In Microwave, Dishwasher, Disposal, Dryer - Electric, Exhaust Fan, Icemaker, Oven/Range - Electric, Refrigerator, Washer, Water Heater
Fireplace Y
Appliance Built-In Microwave, Dishwasher, Disposal, Dryer - Electric, Exhaust Fan, Icemaker, Oven/Range - Electric, Refrigerator, Washer, Water Heater
Heat Source Electric
Laundry Basement, Dryer In Unit, Washer In Unit
Exterior
Exterior Feature Deck(s), Patio(s)
Garage Spaces 2.0
Parking On Site 2
Fence Board, Rear, Privacy
Utilities Available Fiber Optics Available, Electric Available, Water Available, Sewer Available
Amenities Available Common Grounds
Water Access N
Accessibility None
Porch Deck(s), Patio(s)
Total Parking Spaces 2
Garage N
Building
Lot Description Landscaping, Rear Yard
Story 3+
Sewer Public Sewer
Water Public
Architectural Style Colonial
Level or Stories 3+
Additional Building Above Grade, Below Grade
New Construction N
Schools
Elementary Schools Mosaic
Middle Schools Thoreau
High Schools Oakton
School District Fairfax County Public Schools
Others
Pets Allowed Y
HOA Fee Include Common Area Maintenance,Snow Removal,Trash,Road Maintenance
Senior Community No
Tax ID 0481 21 0081A
Ownership Fee Simple
SqFt Source Assessor
Security Features Smoke Detector,Main Entrance Lock
Horse Property N
Special Listing Condition Standard
Pets Allowed Cats OK, Dogs OK
Read Less
Want to know what your home might be worth? Contact us for a FREE valuation!

Our team is ready to help you sell your home for the highest possible price ASAP

Bought with Barbara A Spollen • Weichert, REALTORS
GET MORE INFORMATION





