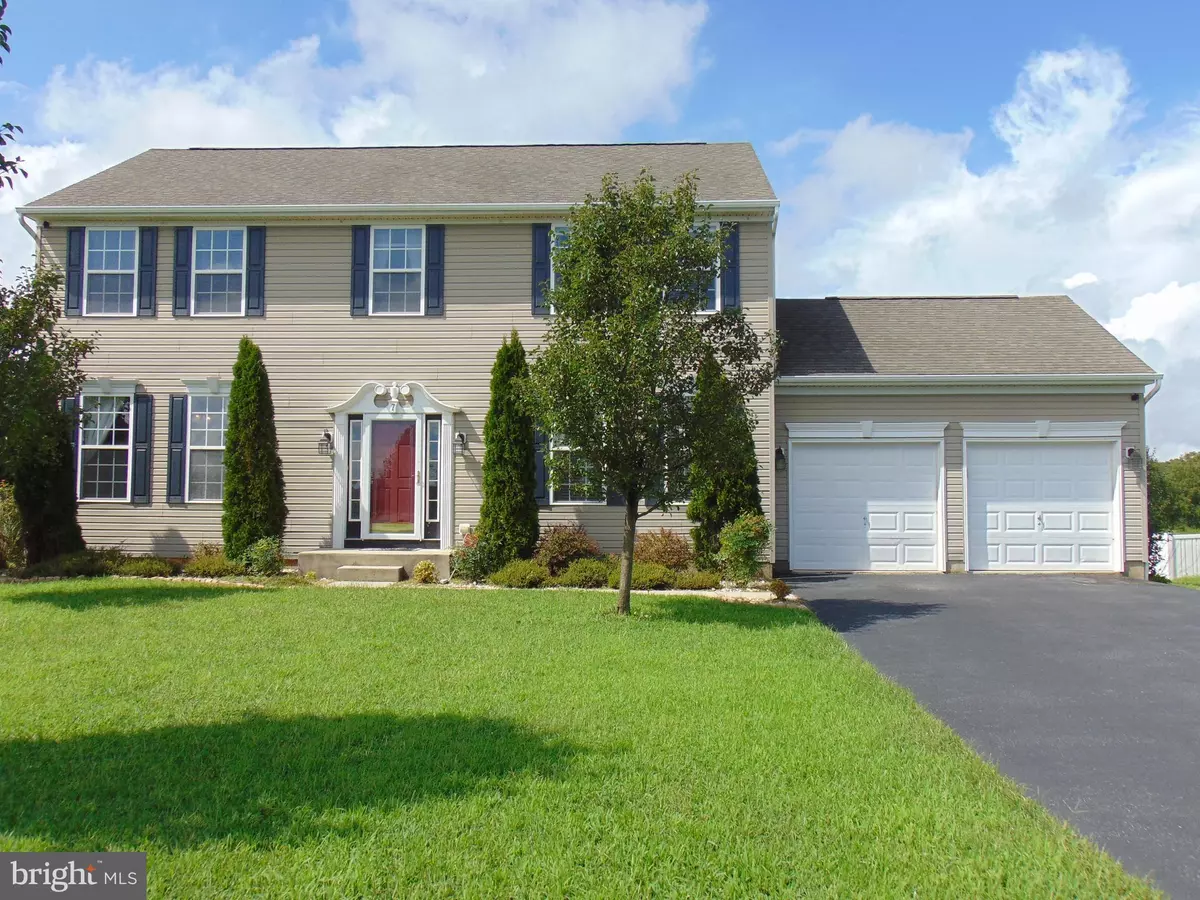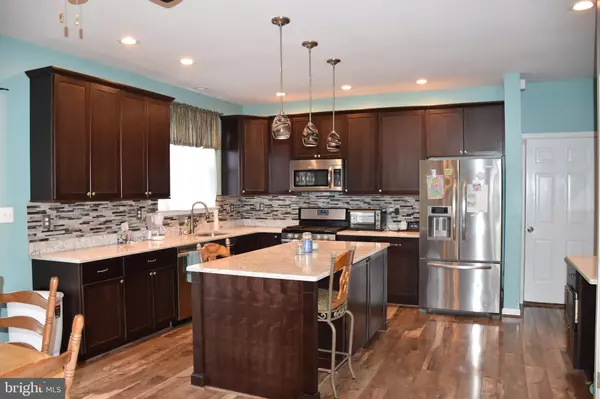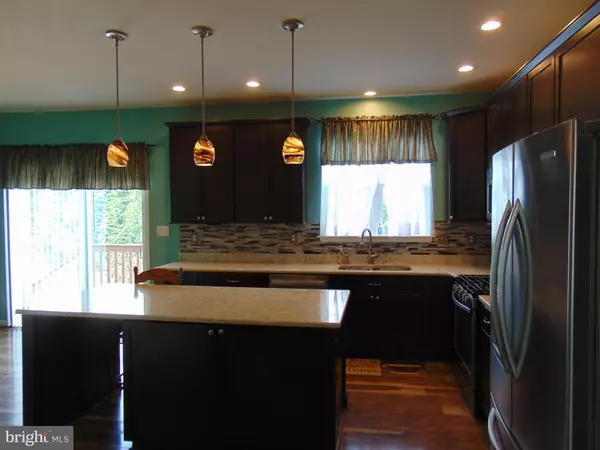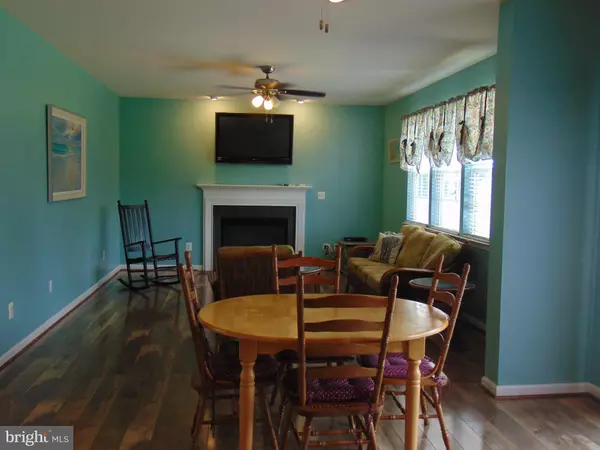$268,000
$279,000
3.9%For more information regarding the value of a property, please contact us for a free consultation.
7 BIG POND DR Milford, DE 19963
5 Beds
4 Baths
3,098 SqFt
Key Details
Sold Price $268,000
Property Type Single Family Home
Sub Type Detached
Listing Status Sold
Purchase Type For Sale
Square Footage 3,098 sqft
Price per Sqft $86
Subdivision Meadows At Shawnee
MLS Listing ID 1002288288
Sold Date 06/28/19
Style Colonial
Bedrooms 5
Full Baths 3
Half Baths 1
HOA Fees $15/ann
HOA Y/N Y
Abv Grd Liv Area 2,160
Originating Board BRIGHT
Year Built 2005
Annual Tax Amount $1,599
Tax Year 2017
Lot Size 10,620 Sqft
Acres 0.24
Property Description
Welcome to 7 Big Pond Drive! This mostly furnished home truly has it all and is conveniently located less than 1.5 miles to the new Bay Health Hospital, 5 min to Slaughter Beach, 20 min to Lewes and 11 miles from Dover Air Force Base. 5 Bedrooms (1 in basement), 3.5 bathrooms, 2160 sq. ft with 938 sq. ft. of double insulated finished basement area with an egress window. Throughout the first floor is scratch resistant laminate flooring. The kitchen is bright and airy with stainless steel appliances, quartz countertops and a beautiful kitchen island. The kitchen is eat in and flows into the living room, which has a gas fireplace. The 4 bedrooms are all upstairs and are spacious, with the remaining bedroom in the basement, with a full bathroom. If you are seeking storage, you have found it here- in the basement and above the garage. There is also a 2 foot bump out all the way around the property. This home is also perfect for entertaining with a back deck and a 20 x 20 concrete patio with pretty views of the pond. Move in ready, so schedule an appointment
Location
State DE
County Sussex
Area Cedar Creek Hundred (31004)
Zoning Q
Rooms
Basement Full
Interior
Interior Features Butlers Pantry, Ceiling Fan(s), Combination Kitchen/Living, Kitchen - Island, Kitchen - Eat-In
Heating Heat Pump(s)
Cooling Central A/C
Flooring Carpet, Laminated
Fireplaces Number 1
Fireplaces Type Gas/Propane
Equipment Built-In Microwave, Disposal, Dishwasher, Dryer - Electric, Oven - Single
Furnishings Partially
Fireplace Y
Appliance Built-In Microwave, Disposal, Dishwasher, Dryer - Electric, Oven - Single
Heat Source Electric
Exterior
Exterior Feature Patio(s), Deck(s)
Parking Features Garage - Front Entry, Garage Door Opener
Garage Spaces 8.0
Water Access N
View Pond
Roof Type Architectural Shingle
Accessibility None
Porch Patio(s), Deck(s)
Attached Garage 5
Total Parking Spaces 8
Garage Y
Building
Story 2
Sewer Public Sewer
Water Public
Architectural Style Colonial
Level or Stories 2
Additional Building Above Grade, Below Grade
Structure Type 9'+ Ceilings
New Construction N
Schools
Elementary Schools Milford
Middle Schools Milford Central Academy
High Schools Milford
School District Milford
Others
Senior Community No
Tax ID 330-11.00-671.00
Ownership Fee Simple
SqFt Source Estimated
Acceptable Financing Conventional, Cash
Horse Property N
Listing Terms Conventional, Cash
Financing Conventional,Cash
Special Listing Condition Standard
Read Less
Want to know what your home might be worth? Contact us for a FREE valuation!

Our team is ready to help you sell your home for the highest possible price ASAP

Bought with Dustin Parker • The Parker Group
GET MORE INFORMATION





