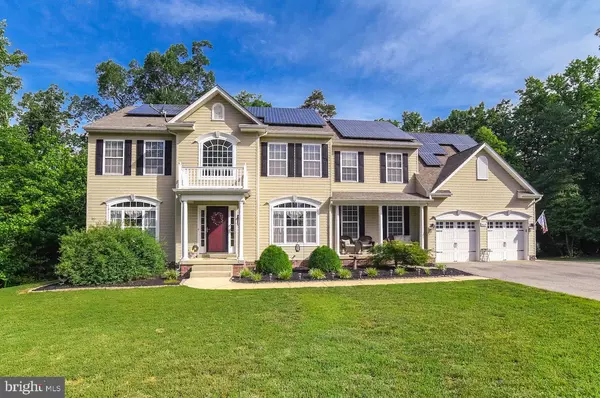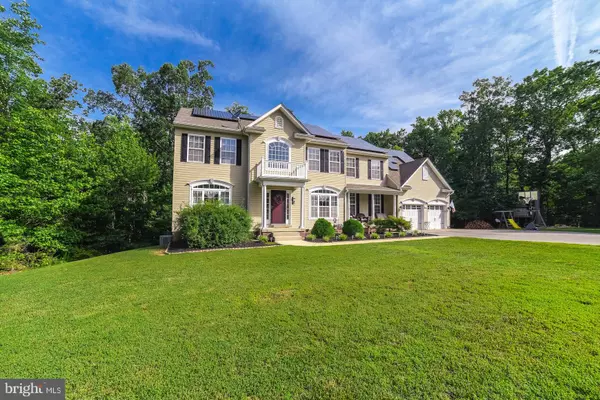$460,000
$459,900
For more information regarding the value of a property, please contact us for a free consultation.
46220 KAYAK CT Great Mills, MD 20634
4 Beds
4 Baths
3,928 SqFt
Key Details
Sold Price $460,000
Property Type Single Family Home
Sub Type Detached
Listing Status Sold
Purchase Type For Sale
Square Footage 3,928 sqft
Price per Sqft $117
Subdivision Riverside Farms
MLS Listing ID MDSM162728
Sold Date 07/12/19
Style Colonial
Bedrooms 4
Full Baths 3
Half Baths 1
HOA Fees $20/ann
HOA Y/N Y
Abv Grd Liv Area 3,928
Originating Board BRIGHT
Year Built 2006
Annual Tax Amount $4,596
Tax Year 2018
Lot Size 2.390 Acres
Acres 2.39
Property Sub-Type Detached
Property Description
Beautiful Colonial in Water privileged neighborhood. This home boasts almost 4000 sq ft of finished space, plus over 1800sq ft unfinished in lower level, roughed for full bath. Four generous bedrooms and 3.5 baths. Extra bath in one bedroom. Master ensuite with double walk ins, double vanities, spa tub and huge walk in/through shower. Kitchen is generous with lots of cabinet space, separate island with bar top seating, breakfast area with tons of natural light and door leading to new maintenance free deck. Formal dining and living areas. Family room with vaulted ceilings and gas fireplace. Office/Den on main level also. Lots of special touches throughout including ship lap, custom lighting and paint. Community Pier and access to the St Mary's River, plus community fields and playground.
Location
State MD
County Saint Marys
Zoning RPD
Rooms
Basement Other, Full, Poured Concrete, Rear Entrance, Unfinished, Walkout Level, Interior Access
Interior
Interior Features Attic, Breakfast Area, Carpet, Ceiling Fan(s), Dining Area, Double/Dual Staircase, Family Room Off Kitchen, Floor Plan - Open, Formal/Separate Dining Room, Kitchen - Country, Kitchen - Island, Kitchen - Table Space, Primary Bath(s), Walk-in Closet(s), Wet/Dry Bar, Window Treatments, Wood Floors
Heating Heat Pump(s)
Cooling Central A/C
Fireplaces Number 1
Fireplaces Type Mantel(s), Gas/Propane
Equipment Dishwasher, Dryer, Exhaust Fan, Water Heater, Washer, Refrigerator
Fireplace Y
Appliance Dishwasher, Dryer, Exhaust Fan, Water Heater, Washer, Refrigerator
Heat Source Electric, Propane - Owned
Laundry Main Floor
Exterior
Parking Features Garage Door Opener, Garage - Front Entry, Inside Access
Garage Spaces 2.0
Water Access N
View Trees/Woods
Accessibility None
Attached Garage 2
Total Parking Spaces 2
Garage Y
Building
Story 3+
Sewer Septic = # of BR
Water Well
Architectural Style Colonial
Level or Stories 3+
Additional Building Above Grade, Below Grade
New Construction N
Schools
Elementary Schools Piney Point
Middle Schools Spring Ridge
High Schools Leonardtown
School District St. Mary'S County Public Schools
Others
Pets Allowed N
Senior Community No
Tax ID 1902042649
Ownership Fee Simple
SqFt Source Estimated
Acceptable Financing Conventional, VA, Cash
Listing Terms Conventional, VA, Cash
Financing Conventional,VA,Cash
Special Listing Condition Standard
Read Less
Want to know what your home might be worth? Contact us for a FREE valuation!

Our team is ready to help you sell your home for the highest possible price ASAP

Bought with Dennis P Brady Jr. • CENTURY 21 New Millennium
GET MORE INFORMATION





