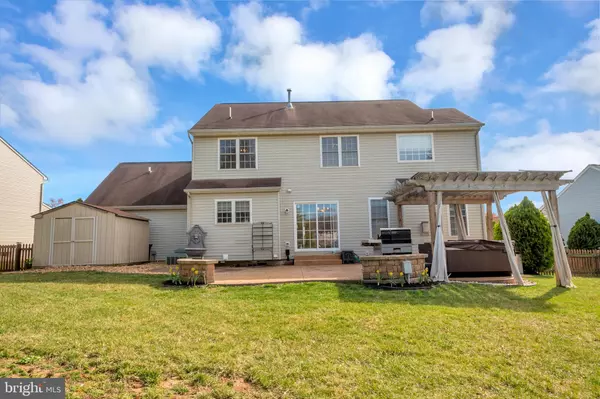$368,000
$360,500
2.1%For more information regarding the value of a property, please contact us for a free consultation.
8 ROLLINGSIDE DR Fredericksburg, VA 22406
4 Beds
4 Baths
3,082 SqFt
Key Details
Sold Price $368,000
Property Type Single Family Home
Sub Type Detached
Listing Status Sold
Purchase Type For Sale
Square Footage 3,082 sqft
Price per Sqft $119
Subdivision Stafford Lakes Village
MLS Listing ID VAST147282
Sold Date 08/06/19
Style Colonial
Bedrooms 4
Full Baths 3
Half Baths 1
HOA Fees $62/qua
HOA Y/N Y
Abv Grd Liv Area 2,132
Originating Board BRIGHT
Year Built 2002
Annual Tax Amount $2,954
Tax Year 2017
Lot Size 0.270 Acres
Acres 0.27
Property Description
**OFFERs are currently being reviewed and still expecting more today a decision will be made May 5th No Later than 6PM we will not take any other Offers past 5PM** Hmmmm... WHY has this home been on the market 140+ Days... is there something wrong with this house!?!?! NOoo Absolutely NOT!! When you are military and get notified that you will be reassigned the best thing to do is to plan ahead. The home was placed on the market before the big spring market and while improvements continued to be done to the home. **NEW Improvements were Completed as of 1 April** We have had to turn down offers because buyers were not interested in working with closing dates. Our price drop to the home is to ensure the house remains relevant and competitive with today's market. However, if a buyer doesn't come along before 15 JULY with a closing date prior to the new school year starting we will place the home into the rental market and just keep the home as an investment property. A little bit about the HOME this is A MUST see Remarkable Home that is zoned for the Nationally Ranked High School Colonial Forge as well as very favorable Elementary and Middle schools. This Home features a 5th Room Not to Code in the basement. It also has an Amazingly sized Backyard that includes an outdoor Hot Tub and the front yard features a very fun slope that is great for winter sledding or summer slip and slides. The must see Master Bedroom features TWO Walk-in Closets & a Master Bathroom with Jacuzzi. Kitchen is updated with Granite Counter Tops, Stainless Steal Samsung and GE appliances. The Home is equipped with a Radon Mitigation System and much more desirable features. Furthermore, the Home is Conveniently located Walking Distance to the University of Mary Washington Stafford Campus, Rocky Run Elementary School, Walmart, Lidl Grocery Store, Gas Station, and to some of the great amenities such as Swimming Pool, Tennis & Basketball Courts, Playgrounds, Walking & Bike Trails and more. In just a short drive under 4 miles the home is located near I-95, Commuter Lot, Several Shopping Stores, and Restaurants. With just a little under 8 miles away you can find the VRE and the Very Extremely Beautiful and Highly Historical Downtown Fredericksburg and the George Washington's Ferry Farm Childhood Home/Area. Nearby you can also find a Shopping Mall and nearby Farms to pick seasonally featured Vegetables and Fruits from. The Home Owner is an Active Duty Service Member and is also the Listing Agent for this Property and will likely be present to show the home. If you do not have an agent it's okay talk to Steve anyway.
Location
State VA
County Stafford
Zoning R1
Rooms
Basement Full, Fully Finished, Outside Entrance, Side Entrance, Windows
Interior
Interior Features Attic, Attic/House Fan, Bar, Carpet, Ceiling Fan(s), Chair Railings, Crown Moldings, Dining Area, Primary Bath(s), Pantry, Sprinkler System, Upgraded Countertops, Walk-in Closet(s), Wet/Dry Bar, WhirlPool/HotTub, Wood Floors, Other
Hot Water Natural Gas
Heating Other
Cooling Central A/C
Flooring Carpet, Hardwood
Fireplaces Number 1
Fireplaces Type Gas/Propane, Marble
Equipment Built-In Microwave, Dishwasher, Disposal, Extra Refrigerator/Freezer, Oven/Range - Gas, Refrigerator, Range Hood, Stainless Steel Appliances, Water Heater
Fireplace Y
Window Features Double Pane
Appliance Built-In Microwave, Dishwasher, Disposal, Extra Refrigerator/Freezer, Oven/Range - Gas, Refrigerator, Range Hood, Stainless Steel Appliances, Water Heater
Heat Source Natural Gas, Electric
Laundry Hookup, Main Floor, Basement
Exterior
Exterior Feature Patio(s)
Parking Features Garage - Front Entry, Garage Door Opener, Inside Access
Garage Spaces 2.0
Fence Wood
Utilities Available Cable TV Available, Electric Available, Natural Gas Available, Phone Available, Water Available, Sewer Available
Amenities Available Basketball Courts, Bike Trail, Club House, Jog/Walk Path, Pool - Outdoor, Swimming Pool, Tennis Courts, Tot Lots/Playground
Water Access N
Accessibility None
Porch Patio(s)
Attached Garage 2
Total Parking Spaces 2
Garage Y
Building
Story 3+
Sewer Public Sewer
Water Public
Architectural Style Colonial
Level or Stories 3+
Additional Building Above Grade, Below Grade
Structure Type Dry Wall
New Construction N
Schools
Elementary Schools Rocky Run
Middle Schools T. Benton Gayle
High Schools Colonial Forge
School District Stafford County Public Schools
Others
HOA Fee Include Common Area Maintenance,Pool(s),Trash
Senior Community No
Tax ID 44-R-5- -359
Ownership Fee Simple
SqFt Source Estimated
Security Features Smoke Detector
Acceptable Financing Conventional, FHA, VA
Horse Property N
Listing Terms Conventional, FHA, VA
Financing Conventional,FHA,VA
Special Listing Condition Standard
Read Less
Want to know what your home might be worth? Contact us for a FREE valuation!

Our team is ready to help you sell your home for the highest possible price ASAP

Bought with Alicia D Lee • MacDoc Realty LLC
GET MORE INFORMATION





