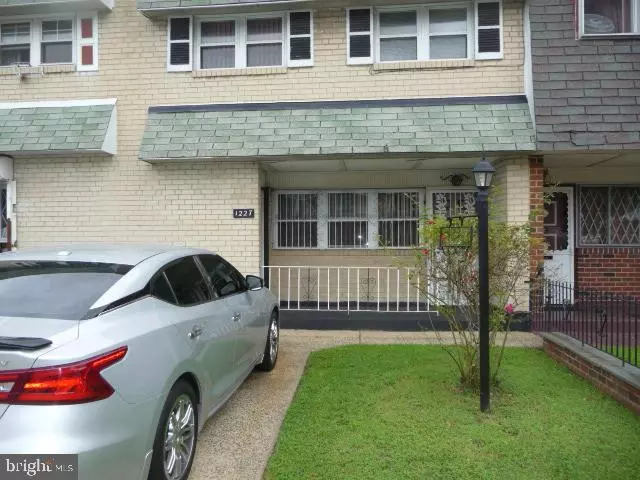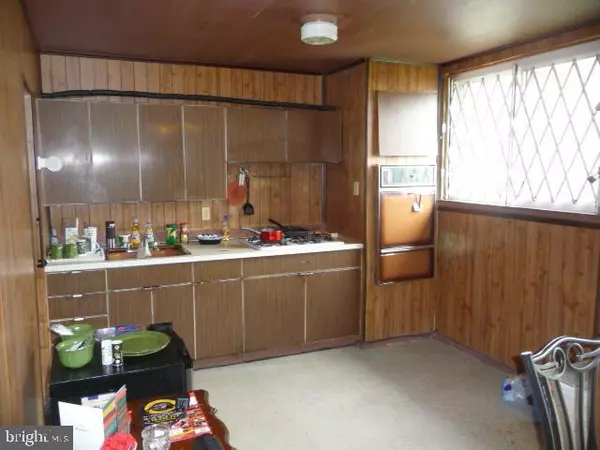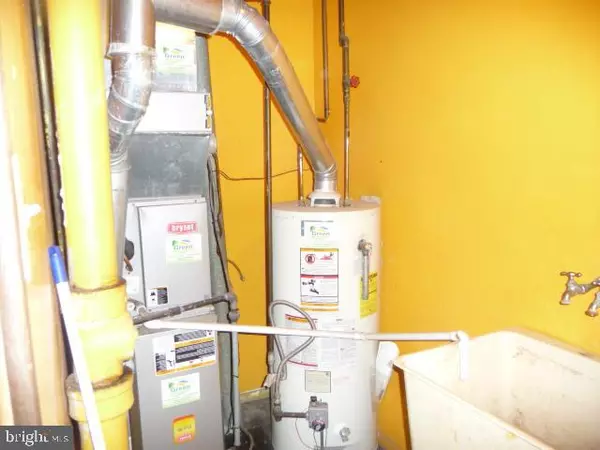$225,000
$225,000
For more information regarding the value of a property, please contact us for a free consultation.
1227 W THOMPSON ST Philadelphia, PA 19122
4 Beds
1 Bath
1,360 SqFt
Key Details
Sold Price $225,000
Property Type Townhouse
Sub Type Interior Row/Townhouse
Listing Status Sold
Purchase Type For Sale
Square Footage 1,360 sqft
Price per Sqft $165
Subdivision Yorktown
MLS Listing ID PAPH810788
Sold Date 08/30/19
Style AirLite
Bedrooms 4
Full Baths 1
HOA Y/N N
Abv Grd Liv Area 1,360
Originating Board BRIGHT
Year Built 1964
Annual Tax Amount $2,224
Tax Year 2020
Lot Size 1,780 Sqft
Acres 0.04
Lot Dimensions 20.00 x 89.00
Property Description
Yorktown Townhome in convenient location near public transit, shopping and Temple University, Main level features Living room, Dining area, Kitchen,laundry/utility room and sliding doors to rear yard. 2nd level features 4 bedrooms and hall bath with walk in tub/shower. Gas heat and central air, 100 amp electric with circuit breakers, front driveway and storage room off front porch area. Seller is looking for settlement on 8/30/19. Property needs updating but has great potential.
Location
State PA
County Philadelphia
Area 19122 (19122)
Zoning RSA5
Rooms
Other Rooms Living Room, Dining Room, Bedroom 4, Kitchen, Bathroom 1, Bathroom 2, Bathroom 3
Interior
Interior Features Dining Area
Hot Water Natural Gas
Heating Forced Air
Cooling Central A/C
Flooring Hardwood, Partially Carpeted
Equipment Cooktop, Oven - Wall
Fireplace N
Window Features Replacement
Appliance Cooktop, Oven - Wall
Heat Source Natural Gas
Laundry Main Floor, Hookup
Exterior
Water Access N
Roof Type Built-Up,Flat,Shingle
Accessibility Other Bath Mod
Garage N
Building
Lot Description Front Yard, Rear Yard
Story 2
Foundation Slab
Sewer Public Sewer
Water Public
Architectural Style AirLite
Level or Stories 2
Additional Building Above Grade, Below Grade
Structure Type Paneled Walls,Dry Wall
New Construction N
Schools
School District The School District Of Philadelphia
Others
Senior Community No
Tax ID 141456000
Ownership Fee Simple
SqFt Source Assessor
Acceptable Financing Cash, Conventional
Listing Terms Cash, Conventional
Financing Cash,Conventional
Special Listing Condition Standard
Read Less
Want to know what your home might be worth? Contact us for a FREE valuation!

Our team is ready to help you sell your home for the highest possible price ASAP

Bought with Evan Ho • BY Real Estate
GET MORE INFORMATION





