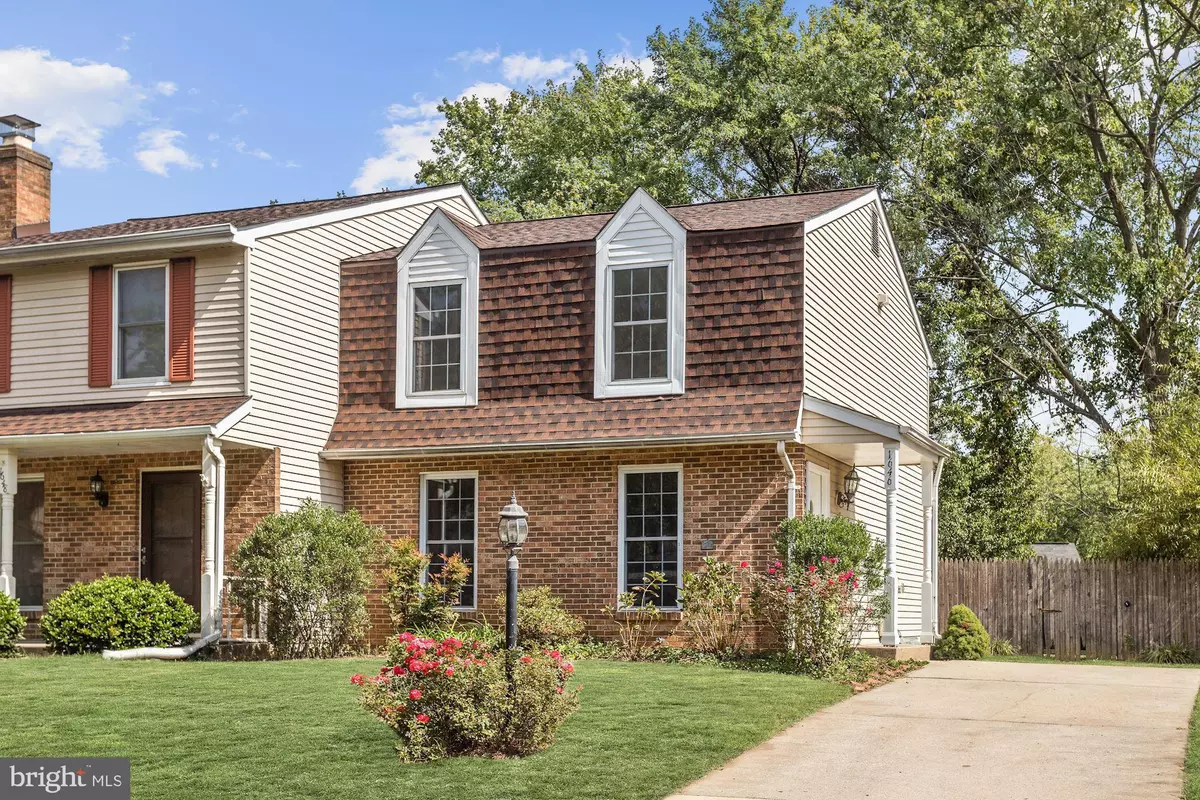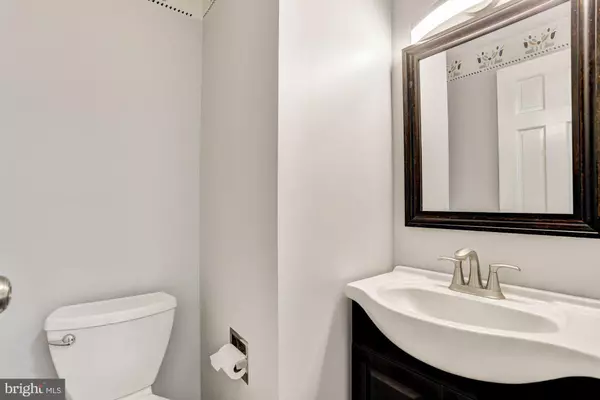$276,000
$275,000
0.4%For more information regarding the value of a property, please contact us for a free consultation.
1646 SECRETARIAT DR Annapolis, MD 21409
3 Beds
2 Baths
1,092 SqFt
Key Details
Sold Price $276,000
Property Type Single Family Home
Sub Type Twin/Semi-Detached
Listing Status Sold
Purchase Type For Sale
Square Footage 1,092 sqft
Price per Sqft $252
Subdivision Revell Downs
MLS Listing ID MDAA413820
Sold Date 10/25/19
Style Colonial
Bedrooms 3
Full Baths 1
Half Baths 1
HOA Fees $7/ann
HOA Y/N Y
Abv Grd Liv Area 1,092
Originating Board BRIGHT
Year Built 1980
Annual Tax Amount $2,156
Tax Year 2018
Lot Size 4,555 Sqft
Acres 0.1
Property Description
Welcome home to this updated duplex in Revell Downs! Outdoor living experiences await with a level fenced in yard plus storage shed. The kitchen boasts stainless steel Energy Star appliances, white cabinetry, and granite countertops. Fresh paint throughout with recently replaced wall to wall carpeting on the second level. Other updates include vinyl replacement windows for energy efficiency and recent roof replacement! Wonderfully located for shopping at Cape St. Claire or outdoor sports at Bayhead Park. Enjoy additional entertainment at the nearby Infinity Theatre off Bay Head Rd. Just east on College Parkway is water access to the Chesapeake Bay at Sandy Point State Park. Blue ribbon schools nearby!
Location
State MD
County Anne Arundel
Zoning R5
Rooms
Other Rooms Living Room, Dining Room, Primary Bedroom, Bedroom 2, Bedroom 3, Kitchen, Basement, Laundry
Basement Connecting Stairway, Daylight, Partial, Full, Heated, Improved, Interior Access, Sump Pump, Unfinished
Interior
Interior Features Breakfast Area, Carpet, Ceiling Fan(s), Combination Kitchen/Dining, Dining Area, Floor Plan - Open, Kitchen - Eat-In, Recessed Lighting, Upgraded Countertops
Hot Water Electric
Heating Heat Pump(s)
Cooling Ceiling Fan(s), Central A/C
Flooring Carpet, Concrete, Laminated, Vinyl
Equipment Built-In Microwave, Dishwasher, Disposal, Dryer, Exhaust Fan, Microwave, Oven - Self Cleaning, Oven - Single, Oven/Range - Electric, Refrigerator, Stainless Steel Appliances, Stove, Washer, Water Heater, Icemaker, Energy Efficient Appliances
Fireplace N
Window Features Screens,Vinyl Clad
Appliance Built-In Microwave, Dishwasher, Disposal, Dryer, Exhaust Fan, Microwave, Oven - Self Cleaning, Oven - Single, Oven/Range - Electric, Refrigerator, Stainless Steel Appliances, Stove, Washer, Water Heater, Icemaker, Energy Efficient Appliances
Heat Source Electric
Laundry Lower Floor
Exterior
Exterior Feature Porch(es)
Garage Spaces 2.0
Fence Partially, Privacy, Rear, Wood
Water Access N
View Garden/Lawn, Trees/Woods
Roof Type Architectural Shingle
Accessibility Other
Porch Porch(es)
Total Parking Spaces 2
Garage N
Building
Lot Description Front Yard, Landscaping, Level, Rear Yard, SideYard(s), Trees/Wooded
Story 2.5
Sewer Public Sewer
Water Public
Architectural Style Colonial
Level or Stories 2.5
Additional Building Above Grade, Below Grade
Structure Type Dry Wall,High
New Construction N
Schools
Elementary Schools Windsor Farm
Middle Schools Severn River
High Schools Broadneck
School District Anne Arundel County Public Schools
Others
HOA Fee Include Common Area Maintenance
Senior Community No
Tax ID 020368490012487
Ownership Fee Simple
SqFt Source Assessor
Security Features Main Entrance Lock,Smoke Detector
Special Listing Condition Standard
Read Less
Want to know what your home might be worth? Contact us for a FREE valuation!

Our team is ready to help you sell your home for the highest possible price ASAP

Bought with HUBERT CHAYAN XAVIER • Fairfax Realty Premier
GET MORE INFORMATION





