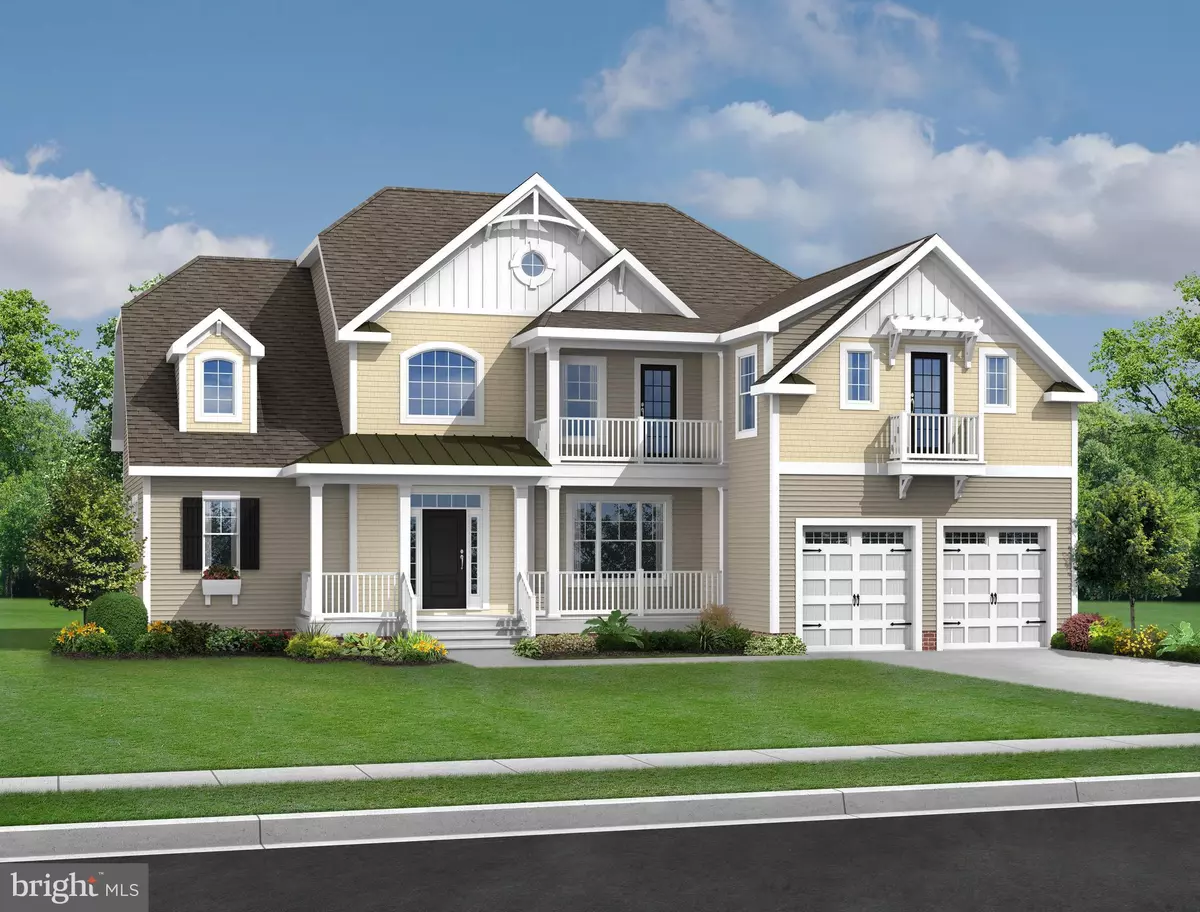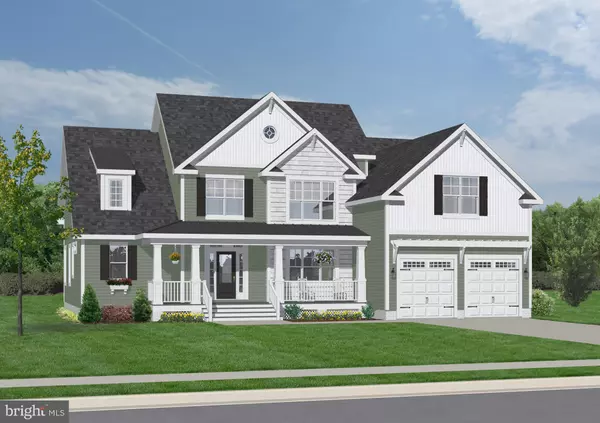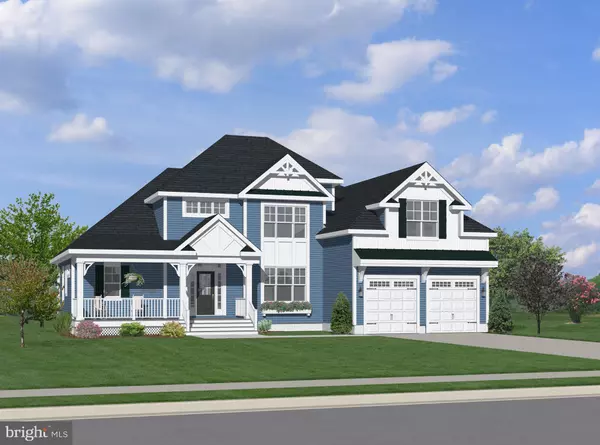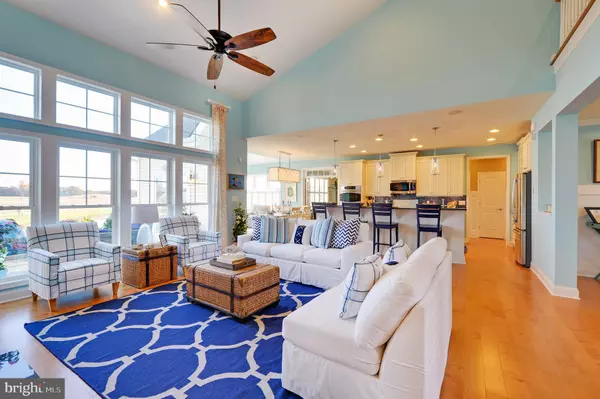$457,000
$457,000
For more information regarding the value of a property, please contact us for a free consultation.
19063 WINTERBURY ST Milton, DE 19968
4 Beds
3 Baths
3,473 SqFt
Key Details
Sold Price $457,000
Property Type Single Family Home
Sub Type Detached
Listing Status Sold
Purchase Type For Sale
Square Footage 3,473 sqft
Price per Sqft $131
Subdivision Reddenwood
MLS Listing ID DESU131854
Sold Date 10/22/19
Style Coastal
Bedrooms 4
Full Baths 3
HOA Fees $64/mo
HOA Y/N Y
Abv Grd Liv Area 3,473
Originating Board BRIGHT
Year Built 2019
Lot Size 0.750 Acres
Acres 0.75
Property Description
Introducing The Estates at Reddenwood, Schell Brothers' newest community! Just minutes from quaint historic Milton, set in a secluded wooded setting with lots that are 3/4+ acres, this beautiful neighborhood is the perfect combination of privacy and luxury! The Henlopen floor plan is a stunning two-story home with a first-floor owners suite offering 2 bedrooms, 2 baths and an office space. The first-floor design includes a spacious kitchen open to the dining area and a grand two-story great room. Upstairs you will find a loft, two bedrooms, a full bath and plenty of unfinished storage space. There are numerous options available to personalize this home including additional bedrooms and bathrooms, living area extensions, finished basements, home theaters, multi-level courtyards and much more. The Estates at Reddenwood includes 41 wooded home sites. The community has 72 existing residences from the first phase build-out. This is the final phase in the community, totaling 113 homes once completed. The on-site Sales Team represents the Seller only, photos are of a model home with upgrades.
Location
State DE
County Sussex
Area Broadkill Hundred (31003)
Zoning GR
Rooms
Other Rooms Primary Bedroom
Main Level Bedrooms 2
Interior
Interior Features Attic, Entry Level Bedroom, Sprinkler System, Floor Plan - Open, Dining Area, Family Room Off Kitchen, Kitchen - Gourmet, Primary Bath(s), Pantry, Recessed Lighting, Upgraded Countertops, Walk-in Closet(s), Wood Floors
Hot Water Tankless
Heating Heat Pump - Gas BackUp
Cooling Central A/C
Flooring Carpet, Hardwood, Tile/Brick, Vinyl
Equipment Dishwasher, Disposal, Oven/Range - Electric, Refrigerator, Washer/Dryer Hookups Only, Water Heater - Tankless, Microwave, Stainless Steel Appliances
Furnishings No
Window Features Screens,Double Pane,Low-E,ENERGY STAR Qualified
Appliance Dishwasher, Disposal, Oven/Range - Electric, Refrigerator, Washer/Dryer Hookups Only, Water Heater - Tankless, Microwave, Stainless Steel Appliances
Heat Source Propane - Leased
Exterior
Parking Features Garage Door Opener
Garage Spaces 2.0
Water Access N
View Trees/Woods
Roof Type Asphalt,Architectural Shingle
Accessibility None
Attached Garage 2
Total Parking Spaces 2
Garage Y
Building
Story 2
Foundation Concrete Perimeter, Crawl Space
Sewer On Site Septic
Water Well
Architectural Style Coastal
Level or Stories 2
Additional Building Above Grade, Below Grade
Structure Type 9'+ Ceilings,2 Story Ceilings,Dry Wall,Tray Ceilings
New Construction Y
Schools
School District Cape Henlopen
Others
Senior Community No
Tax ID 135-7.00-54.00
Ownership Fee Simple
SqFt Source Estimated
Acceptable Financing Cash, Conventional
Listing Terms Cash, Conventional
Financing Cash,Conventional
Special Listing Condition Standard
Read Less
Want to know what your home might be worth? Contact us for a FREE valuation!

Our team is ready to help you sell your home for the highest possible price ASAP

Bought with Non Subscribing Member • Non Subscribing Office
GET MORE INFORMATION





