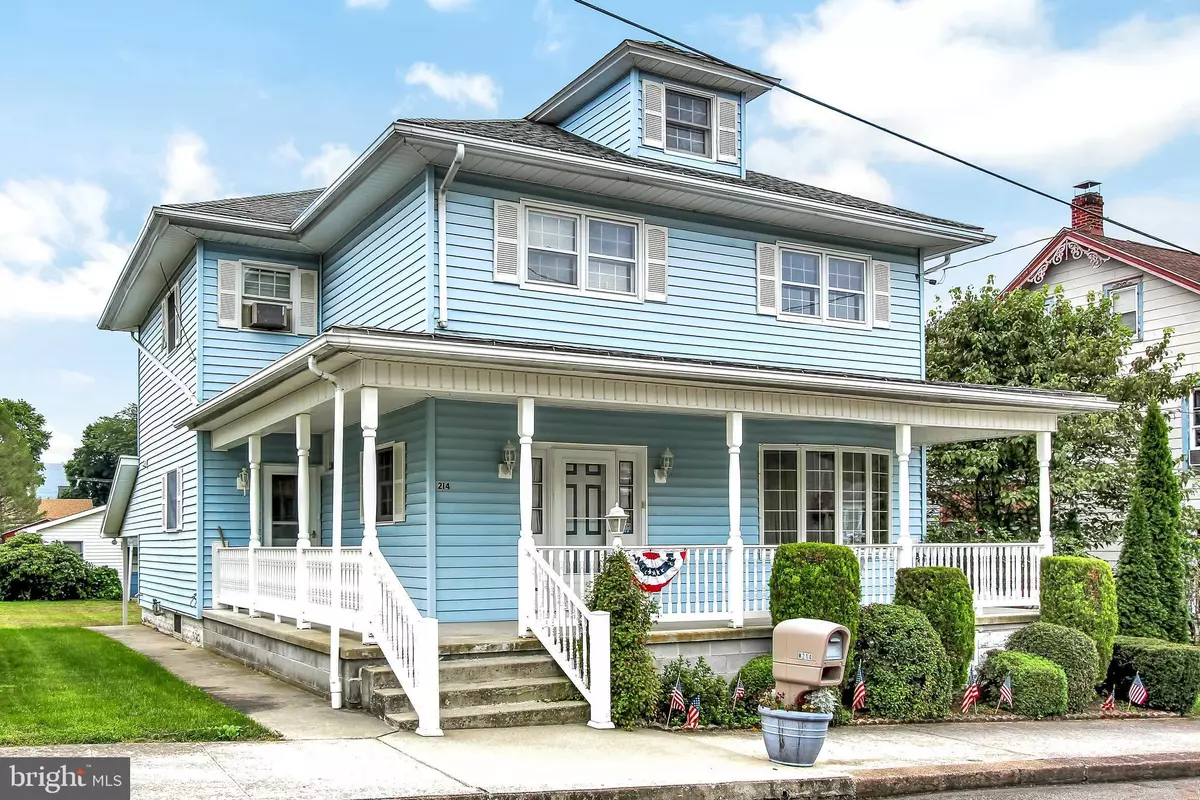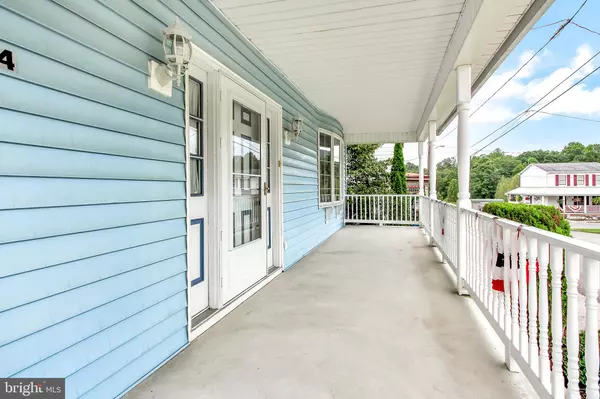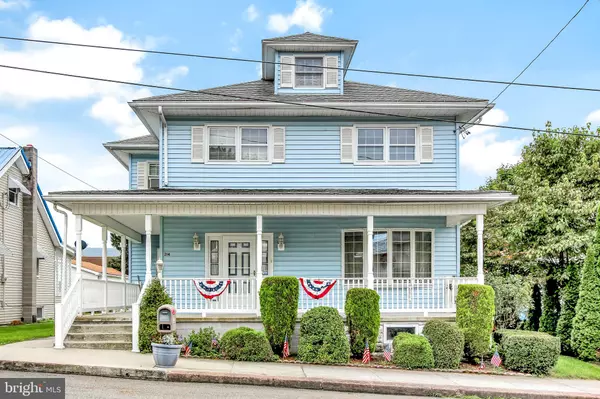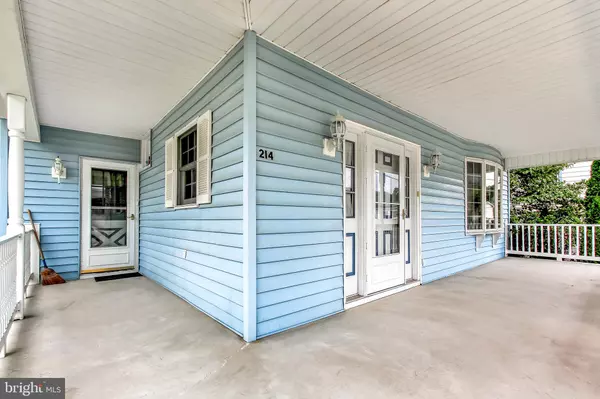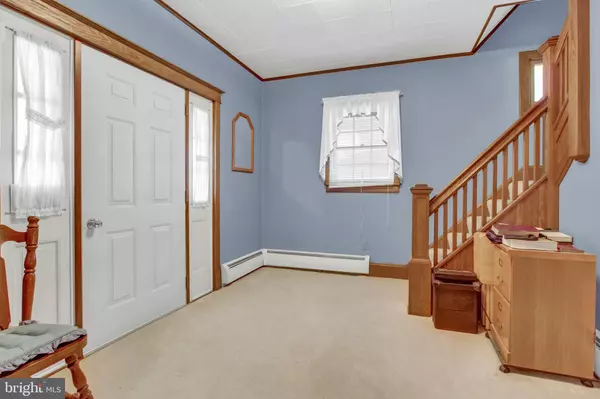$128,000
$140,000
8.6%For more information regarding the value of a property, please contact us for a free consultation.
214 WASHINGTON E Muir, PA 17957
4 Beds
2 Baths
1,728 SqFt
Key Details
Sold Price $128,000
Property Type Single Family Home
Sub Type Detached
Listing Status Sold
Purchase Type For Sale
Square Footage 1,728 sqft
Price per Sqft $74
Subdivision None Available
MLS Listing ID PASK127478
Sold Date 11/05/19
Style Traditional
Bedrooms 4
Full Baths 2
HOA Y/N N
Abv Grd Liv Area 1,728
Originating Board BRIGHT
Year Built 1920
Annual Tax Amount $1,660
Tax Year 2019
Lot Size 7,500 Sqft
Acres 0.17
Lot Dimensions 5
Property Sub-Type Detached
Property Description
Charming, Charming, Charming! Original Wood accents throughout make this home very special. One step inside and you already know how much Love lived in this house. Main Entrance into a beautiful Foyer with original wood railings and doorway moldings . Double living room . opening to a eat- in large fully functional kitchen with center island allow for great entertaining. Recent first floor full bath and laundry area for your convenience. Four bedrooms upstairs ( two of which have large walk in closets ) give you plenty of room. Full bath with shower complete the space. Owner has taken very good care of this home and made some unique updates to it. From the beams in the living room to the electrical switch that connects to all outside lighting that you may want to use throughout the year. He took great pride in making this house his home for more than 60 years. Can you imagine yourself living here? Take a look, you won't be disappointed.
Location
State PA
County Schuylkill
Area Porter Twp (13322)
Zoning RESIDENTIAL
Direction North
Rooms
Other Rooms Living Room, Primary Bedroom, Bedroom 2, Bedroom 3, Bedroom 4, Kitchen, Foyer, Laundry, Bathroom 1
Basement Poured Concrete
Interior
Interior Features Attic, Built-Ins, Carpet, Ceiling Fan(s), Combination Kitchen/Dining, Exposed Beams, Floor Plan - Traditional, Wainscotting, Walk-in Closet(s), Window Treatments
Hot Water Oil
Heating Baseboard - Hot Water
Cooling Wall Unit
Equipment Built-In Range, Dishwasher, Dryer - Electric, Oven - Self Cleaning, Oven/Range - Electric, Refrigerator, Washer
Fireplace N
Window Features Replacement,Screens
Appliance Built-In Range, Dishwasher, Dryer - Electric, Oven - Self Cleaning, Oven/Range - Electric, Refrigerator, Washer
Heat Source Oil
Laundry Main Floor
Exterior
Parking Features Garage - Rear Entry, Garage Door Opener, Oversized
Garage Spaces 2.0
Water Access N
Roof Type Shingle
Accessibility Level Entry - Main
Total Parking Spaces 2
Garage Y
Building
Lot Description Level, Rear Yard
Story 2
Sewer Public Septic
Water Public
Architectural Style Traditional
Level or Stories 2
Additional Building Above Grade
New Construction N
Schools
School District Williams Valley
Others
Pets Allowed Y
Senior Community No
Tax ID 22-16-0091.000
Ownership Fee Simple
SqFt Source Estimated
Acceptable Financing Cash, Conventional, FHA, USDA, VA
Horse Property N
Listing Terms Cash, Conventional, FHA, USDA, VA
Financing Cash,Conventional,FHA,USDA,VA
Special Listing Condition Standard
Pets Allowed No Pet Restrictions
Read Less
Want to know what your home might be worth? Contact us for a FREE valuation!

Our team is ready to help you sell your home for the highest possible price ASAP

Bought with Lori A Deitrich • Iron Valley Real Estate of Central PA
GET MORE INFORMATION

