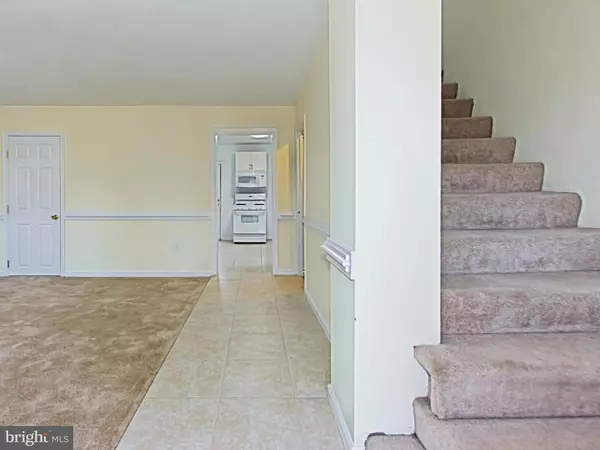$390,000
$399,900
2.5%For more information regarding the value of a property, please contact us for a free consultation.
2104 NELSON ST Arlington, VA 22204
3 Beds
3 Baths
1,092 SqFt
Key Details
Sold Price $390,000
Property Type Single Family Home
Sub Type Detached
Listing Status Sold
Purchase Type For Sale
Square Footage 1,092 sqft
Price per Sqft $357
Subdivision Nauck Green Valley
MLS Listing ID 1001599333
Sold Date 06/10/15
Style Cape Cod
Bedrooms 3
Full Baths 1
Half Baths 2
HOA Y/N N
Abv Grd Liv Area 1,092
Originating Board MRIS
Year Built 1952
Lot Size 5,250 Sqft
Acres 0.12
Property Sub-Type Detached
Property Description
Great opportunity in sought after South Arlington! Enormous kitchen with tons of natural light! New Carpet, Updated Kitchen, & Recently All New Windows! HUGE & private fenced backyard! Office/Den, Driveway parking & plenty of street parking. So close to everything Arlington has to offer including by Shirlington, Pentagon & Columbia Pike revitalization project, dog parks & more! Open House Sunday!
Location
State VA
County Arlington
Zoning R2-7
Rooms
Other Rooms Living Room, Bedroom 2, Bedroom 3, Kitchen, Basement, Bedroom 1
Basement Connecting Stairway
Main Level Bedrooms 1
Interior
Interior Features Combination Kitchen/Dining, Floor Plan - Open
Hot Water Natural Gas
Heating Forced Air
Cooling Window Unit(s)
Equipment Dryer, Dishwasher, Disposal, Refrigerator, Stove, Washer
Fireplace N
Window Features Insulated,Double Pane
Appliance Dryer, Dishwasher, Disposal, Refrigerator, Stove, Washer
Heat Source Natural Gas
Exterior
Exterior Feature Deck(s)
Water Access N
Roof Type Asphalt
Accessibility None
Porch Deck(s)
Road Frontage City/County
Garage N
Private Pool N
Building
Story 3+
Sewer Public Sewer
Water Public
Architectural Style Cape Cod
Level or Stories 3+
Additional Building Above Grade, Below Grade
Structure Type Dry Wall
New Construction N
Schools
Elementary Schools Drew
Middle Schools Gunston
High Schools Wakefield
School District Arlington County Public Schools
Others
Senior Community No
Tax ID 31-015-046
Ownership Fee Simple
Special Listing Condition Standard
Read Less
Want to know what your home might be worth? Contact us for a FREE valuation!

Our team is ready to help you sell your home for the highest possible price ASAP

Bought with Sueyen Rhee • RE/MAX Allegiance
GET MORE INFORMATION





