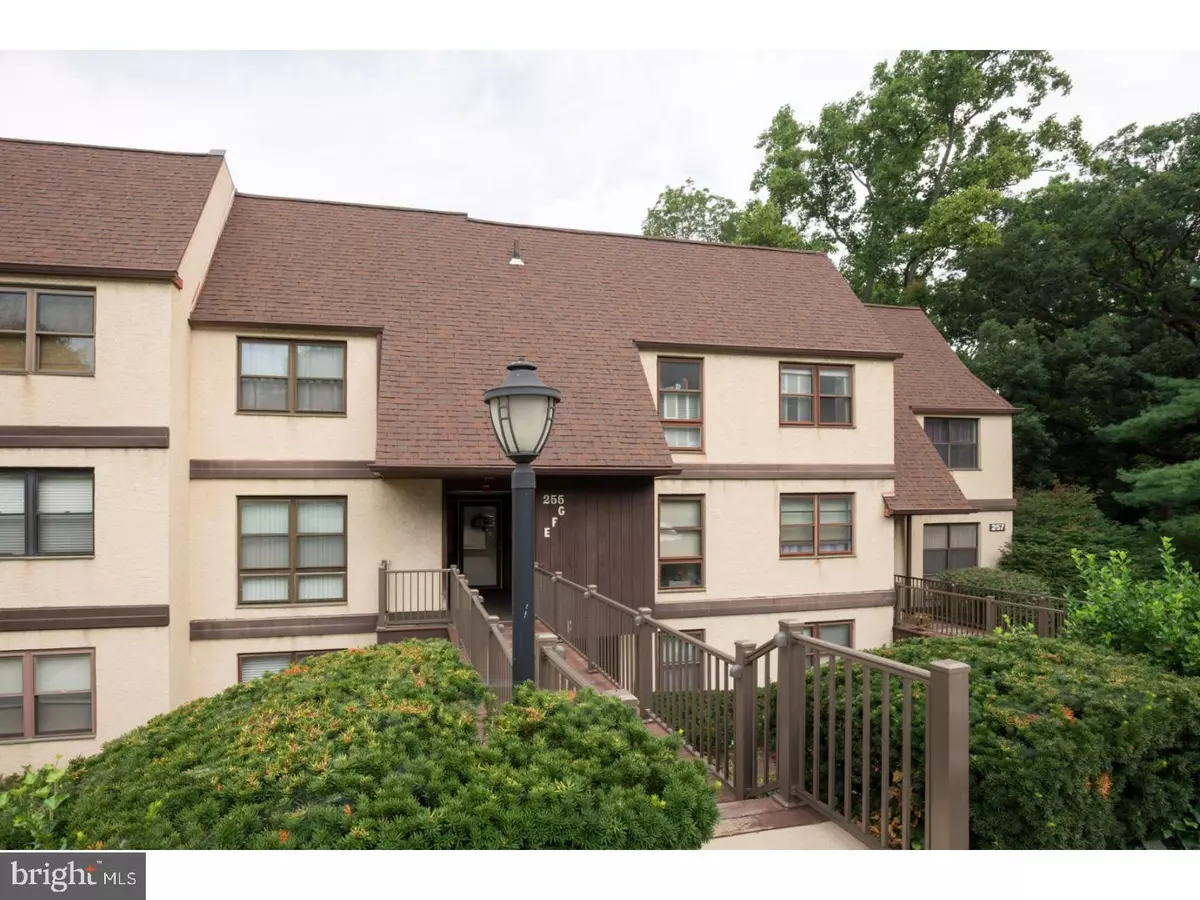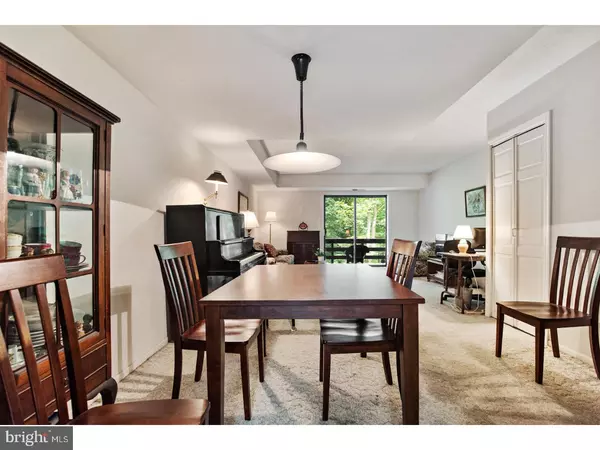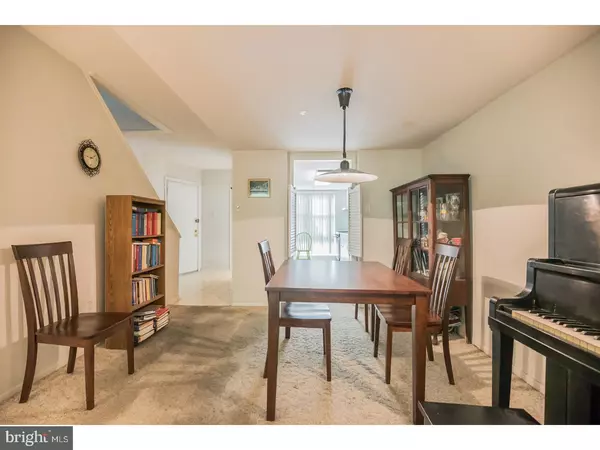$137,000
$144,500
5.2%For more information regarding the value of a property, please contact us for a free consultation.
255 SHAWMONT AVE #E Philadelphia, PA 19128
2 Beds
3 Baths
1,526 SqFt
Key Details
Sold Price $137,000
Property Type Single Family Home
Sub Type Unit/Flat/Apartment
Listing Status Sold
Purchase Type For Sale
Square Footage 1,526 sqft
Price per Sqft $89
Subdivision Green Tree Run
MLS Listing ID 1000313251
Sold Date 11/30/17
Style Other
Bedrooms 2
Full Baths 2
Half Baths 1
HOA Fees $506/mo
HOA Y/N Y
Abv Grd Liv Area 1,526
Originating Board TREND
Year Built 1980
Annual Tax Amount $2,044
Tax Year 2017
Property Sub-Type Unit/Flat/Apartment
Property Description
Welcome to Green Tree Run, a wooded community in historic + verdant Roxborough! Close proximity to Manayunk, Chestnut Hill, Fairmount Park, Center City, Conshohocken, and King of Prussia. Just a short distance to Main St in Manayunk, Ridge Ave Business District in Roxborough, and the Ivy Ridge Train Station; as well as many convenient bus routes along Ridge Ave. This unit has an open floor plan, master suite, rear deck, and scenic surroundings. The rear deck allows for easy outdoor living/entertaining options, where you can enjoy Philadelphia's four traditional seasons. Amenities at Green Tree Run are maintained by the monthly condo fee and include two pools (indoor + outdoor), locker rooms, fitness room, sauna, game room, and more; all of your gas + water usage is covered under the monthly condo fee as well. You can choose to walk, bike, use public transit, or drive on a daily basis. This ideal + convenient location also allows you to walk, run, and bike on the Manayunk Tow Path, Schuylkill River Trail, or directly into the lush green trails of the Wissahickon Valley, just minutes from your front door. 255 E Shawmont Ave provides a charming, historic Main Street lifestyle, with convenient access to Philadelphia's great restaurants, shops, and recreation!
Location
State PA
County Philadelphia
Area 19128 (19128)
Zoning RMX1
Rooms
Other Rooms Living Room, Dining Room, Primary Bedroom, Kitchen, Bedroom 1
Interior
Interior Features Primary Bath(s)
Hot Water Natural Gas
Cooling Central A/C
Fireplace N
Heat Source Natural Gas
Laundry Upper Floor
Exterior
Exterior Feature Deck(s)
Amenities Available Swimming Pool, Club House
Water Access N
Accessibility None
Porch Deck(s)
Garage N
Building
Story 3+
Sewer Public Sewer
Water Public
Architectural Style Other
Level or Stories 3+
Additional Building Above Grade
New Construction N
Schools
School District The School District Of Philadelphia
Others
HOA Fee Include Pool(s),Common Area Maintenance,Ext Bldg Maint,Snow Removal,Trash,Heat,Water,Sewer,Cook Fee,Parking Fee,All Ground Fee,Management
Senior Community No
Tax ID 888210487
Ownership Condominium
Acceptable Financing Conventional
Listing Terms Conventional
Financing Conventional
Pets Allowed Case by Case Basis
Read Less
Want to know what your home might be worth? Contact us for a FREE valuation!

Our team is ready to help you sell your home for the highest possible price ASAP

Bought with Michael Lisitsa • RE/MAX Elite
GET MORE INFORMATION





