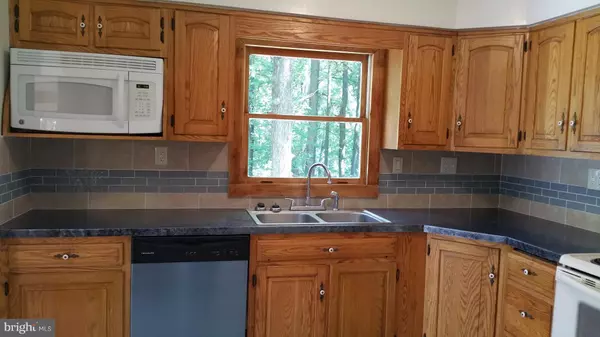$160,024
$160,000
For more information regarding the value of a property, please contact us for a free consultation.
116 SKYWAY LN Chester Gap, VA 22623
3 Beds
2 Baths
1,233 SqFt
Key Details
Sold Price $160,024
Property Type Single Family Home
Sub Type Detached
Listing Status Sold
Purchase Type For Sale
Square Footage 1,233 sqft
Price per Sqft $129
Subdivision Chester Gap
MLS Listing ID 1000113669
Sold Date 10/31/17
Style Ranch/Rambler
Bedrooms 3
Full Baths 2
HOA Y/N N
Abv Grd Liv Area 960
Originating Board MRIS
Year Built 1962
Lot Size 0.661 Acres
Acres 0.66
Property Sub-Type Detached
Property Description
Beautifully renovated 3BR, 2BA home on .66 acre! New hardwood floors throughout main level. Tile floors in kitchen & bathrooms! About 1,233 sqft living area on two levels plus 687 sqft. basement storage. Another 556 sqft storage in oversized shed. // New: roofs on house and shed, vinyl siding, HVAC & electric panel box, dishwasher, and floors! Fresh paint. Move-in ready!
Location
State VA
County Rappahannock
Rooms
Other Rooms Living Room, Dining Room, Bedroom 2, Bedroom 3, Kitchen, Storage Room, Bedroom 6
Basement Outside Entrance, Rear Entrance, Sump Pump, Full, Partially Finished, Space For Rooms, Walkout Level, Windows
Main Level Bedrooms 2
Interior
Interior Features Kitchen - Island, Entry Level Bedroom, Wood Floors, Floor Plan - Open
Hot Water Electric
Heating Heat Pump(s), Wood Burn Stove
Cooling Ceiling Fan(s), Heat Pump(s)
Fireplaces Number 1
Equipment Washer/Dryer Hookups Only, Dishwasher, Humidifier, Water Heater, Refrigerator, Oven/Range - Electric
Fireplace Y
Window Features Skylights
Appliance Washer/Dryer Hookups Only, Dishwasher, Humidifier, Water Heater, Refrigerator, Oven/Range - Electric
Heat Source Electric, Wood
Exterior
Utilities Available DSL Available
View Y/N Y
Water Access N
View Trees/Woods
Accessibility None
Garage N
Private Pool N
Building
Story 2
Sewer Gravity Sept Fld
Water Well
Architectural Style Ranch/Rambler
Level or Stories 2
Additional Building Above Grade, Below Grade, Storage Barn/Shed
Structure Type 9'+ Ceilings,Cathedral Ceilings,Dry Wall
New Construction N
Schools
Elementary Schools George P. Mullen
Middle Schools Rappahannock
High Schools Rappahannock
School District Rappahannock County Public Schools
Others
Senior Community No
Tax ID 1B- -1 -2 -11,12,13,14
Ownership Fee Simple
Special Listing Condition Standard
Read Less
Want to know what your home might be worth? Contact us for a FREE valuation!

Our team is ready to help you sell your home for the highest possible price ASAP

Bought with Emiley Boggs • Avery-Hess, REALTORS
GET MORE INFORMATION





