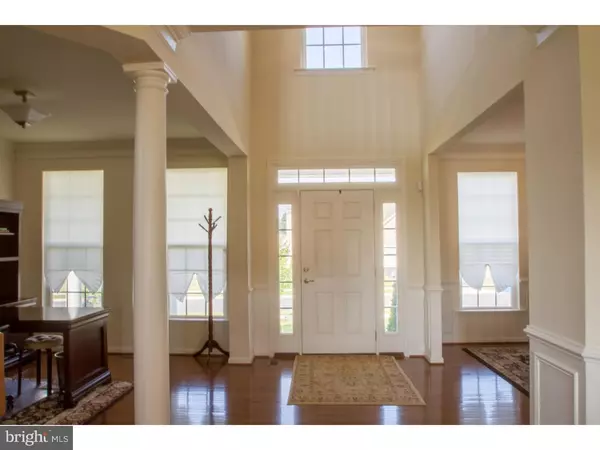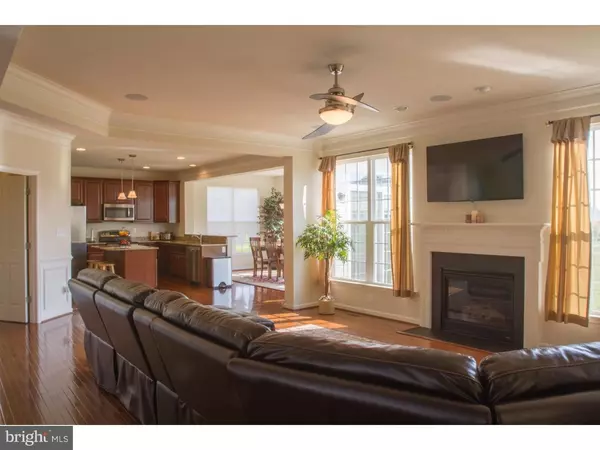$400,000
$399,900
For more information regarding the value of a property, please contact us for a free consultation.
761 ASHINGTON DR Middletown, DE 19709
5 Beds
5 Baths
3,800 SqFt
Key Details
Sold Price $400,000
Property Type Single Family Home
Sub Type Detached
Listing Status Sold
Purchase Type For Sale
Square Footage 3,800 sqft
Price per Sqft $105
Subdivision Shannon Cove
MLS Listing ID 1003951715
Sold Date 08/02/16
Style Colonial
Bedrooms 5
Full Baths 4
Half Baths 1
HOA Fees $50/ann
HOA Y/N Y
Abv Grd Liv Area 3,100
Originating Board TREND
Year Built 2014
Annual Tax Amount $2,889
Tax Year 2015
Lot Size 0.480 Acres
Acres 0.55
Lot Dimensions 00X00
Property Description
Welcome to our listing at 761 Ashington Drive in Middletown DE. This magnificent 5 bedroom 4.5 bath colonial style home is virtually new and features abundant upgrades including: Gorgeous exterior decor package with stone veneer accents, pillars and lovely front porch, forward facing peakes, and tall windows for classic curb appeal, beautiful landscaping, paver patio, approximately half an acre of open yard, towering grand entrance with gleaming hardwood, accent pillars, box trim, crown molding, tasteful neutral paint scheme, professional office, formal dining room and living room, spacious open concept great room adjacent to the kitchen and morning room/breakfast nook for easy entertaining, gorgeous kitchen cabinetry, center island, granite counter tops, pendant and recessed lighting, and stainless steel appliances. The lower level features several well defined leisure areas for your various recreational activities. It's currently staged with a workout room, media nook, arts and craft station, and a guest bedroom, however there's enough space for you to reconfigure to the limits of your imagination. On the upper floor you can escape to a sprawling master retreat tastefully appointed with tray ceilings, a lovely chandelier, huge walk in closets, and a luxurious master bath suite. Have you been considering new construction, but don't want to wait for the build time or pay the premium prices? How about a move in ready 1.5 year old home with tons of options? This home was built to enjoy for years but will not last long on the market with these upgrades. Put it on your tour today!
Location
State DE
County New Castle
Area South Of The Canal (30907)
Zoning S
Direction West
Rooms
Other Rooms Living Room, Dining Room, Primary Bedroom, Bedroom 2, Bedroom 3, Kitchen, Family Room, Bedroom 1, Other
Basement Full, Fully Finished
Interior
Interior Features Primary Bath(s), Kitchen - Island, Ceiling Fan(s), Dining Area
Hot Water Electric
Heating Electric, Forced Air
Cooling Central A/C
Flooring Wood, Fully Carpeted, Tile/Brick
Fireplaces Number 1
Fireplaces Type Gas/Propane
Equipment Dishwasher, Built-In Microwave
Fireplace Y
Appliance Dishwasher, Built-In Microwave
Heat Source Electric
Laundry Main Floor
Exterior
Exterior Feature Patio(s)
Garage Spaces 5.0
Utilities Available Cable TV
Water Access N
Roof Type Pitched,Shingle
Accessibility None
Porch Patio(s)
Attached Garage 2
Total Parking Spaces 5
Garage Y
Building
Lot Description Level, Open, Front Yard, Rear Yard, SideYard(s)
Story 2
Foundation Concrete Perimeter
Sewer Public Sewer
Water Private/Community Water
Architectural Style Colonial
Level or Stories 2
Additional Building Above Grade, Below Grade, Shed
Structure Type Cathedral Ceilings,9'+ Ceilings,High
New Construction N
Schools
School District Appoquinimink
Others
HOA Fee Include Common Area Maintenance
Senior Community No
Tax ID 13-018.40-082
Ownership Fee Simple
Acceptable Financing Conventional, VA, FHA 203(b)
Listing Terms Conventional, VA, FHA 203(b)
Financing Conventional,VA,FHA 203(b)
Read Less
Want to know what your home might be worth? Contact us for a FREE valuation!

Our team is ready to help you sell your home for the highest possible price ASAP

Bought with Keith K Wortham • Keller Williams Realty Wilmington
GET MORE INFORMATION





