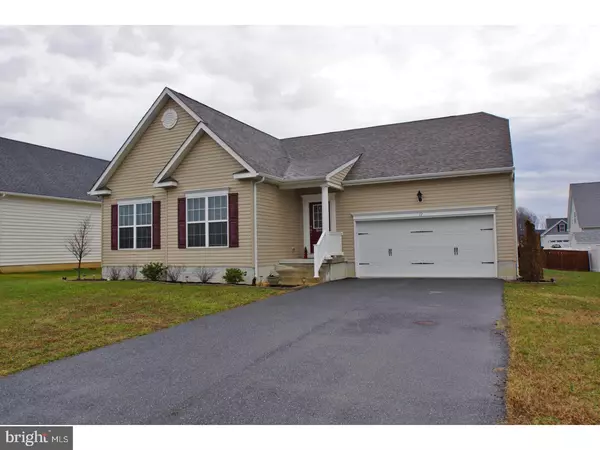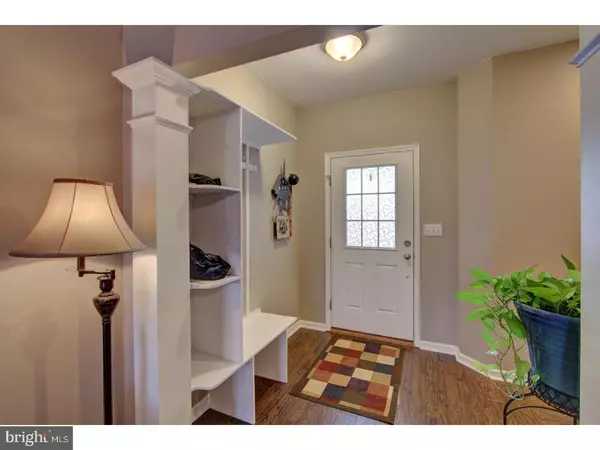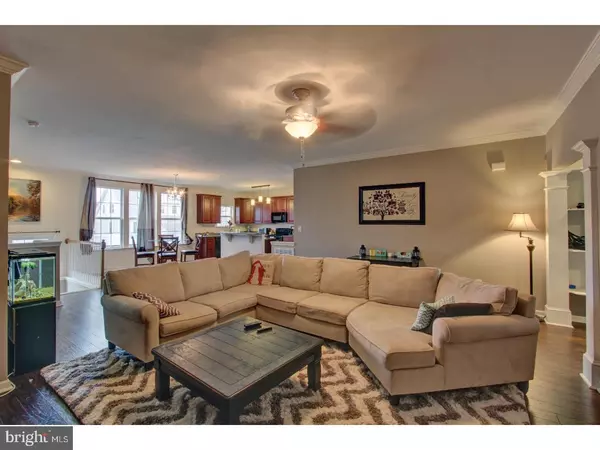$247,000
$247,000
For more information regarding the value of a property, please contact us for a free consultation.
72 BLACK OAK DR Felton, DE 19934
3 Beds
2 Baths
1,999 SqFt
Key Details
Sold Price $247,000
Property Type Single Family Home
Sub Type Detached
Listing Status Sold
Purchase Type For Sale
Square Footage 1,999 sqft
Price per Sqft $123
Subdivision Satterfield
MLS Listing ID 1000055634
Sold Date 05/12/17
Style Ranch/Rambler
Bedrooms 3
Full Baths 2
HOA Fees $27/ann
HOA Y/N Y
Abv Grd Liv Area 1,999
Originating Board TREND
Year Built 2012
Annual Tax Amount $1,039
Tax Year 2016
Lot Size 10,087 Sqft
Acres 0.23
Lot Dimensions 75X134
Property Sub-Type Detached
Property Description
Don't miss out on this beautiful open floor plan ranch home with full unfinished basement! As you enter you will love all the natural light as it illuminates the newly installed laminate hardwood flooring that extends throughout the living room, dining room and hallway. As you continue through the spacious open living area, you will enter a large kitchen with a beautiful two tiered granite island. This is the perfect floor plan for entertaining or watching the family while making dinner. The Master bedroom comes with a $1,000 flooring credit. It boasts a oversized bathroom with dual sinks. The backyard is already fenced in providing a nice area for family fun and games, for the dogs to run and play or for a summer BBQ with friends. A large two car garage as well as a shed in the backyard provides plenty of room for storage. Full unfinished basement features an egress window and is just waiting for a new homeowner to finish it off. Schedule your showing today!
Location
State DE
County Kent
Area Lake Forest (30804)
Zoning AC
Rooms
Other Rooms Living Room, Dining Room, Primary Bedroom, Bedroom 2, Kitchen, Family Room, Bedroom 1, Attic
Basement Full, Unfinished
Interior
Interior Features Primary Bath(s), Kitchen - Island, Butlers Pantry, Ceiling Fan(s), Kitchen - Eat-In
Hot Water Electric
Heating Gas
Cooling Central A/C
Flooring Wood, Fully Carpeted, Vinyl
Equipment Built-In Range
Fireplace N
Appliance Built-In Range
Heat Source Natural Gas
Laundry Main Floor
Exterior
Garage Spaces 5.0
Water Access N
Accessibility None
Attached Garage 2
Total Parking Spaces 5
Garage Y
Building
Story 1
Foundation Concrete Perimeter
Sewer Public Sewer
Water Public
Architectural Style Ranch/Rambler
Level or Stories 1
Additional Building Above Grade
New Construction N
Schools
School District Lake Forest
Others
HOA Fee Include Common Area Maintenance,Snow Removal
Senior Community No
Tax ID SM-00-12904-01-7000-000
Ownership Fee Simple
Acceptable Financing Conventional, VA, FHA 203(b)
Listing Terms Conventional, VA, FHA 203(b)
Financing Conventional,VA,FHA 203(b)
Read Less
Want to know what your home might be worth? Contact us for a FREE valuation!

Our team is ready to help you sell your home for the highest possible price ASAP

Bought with Brandy L Ridgeway • First Class Properties
GET MORE INFORMATION





